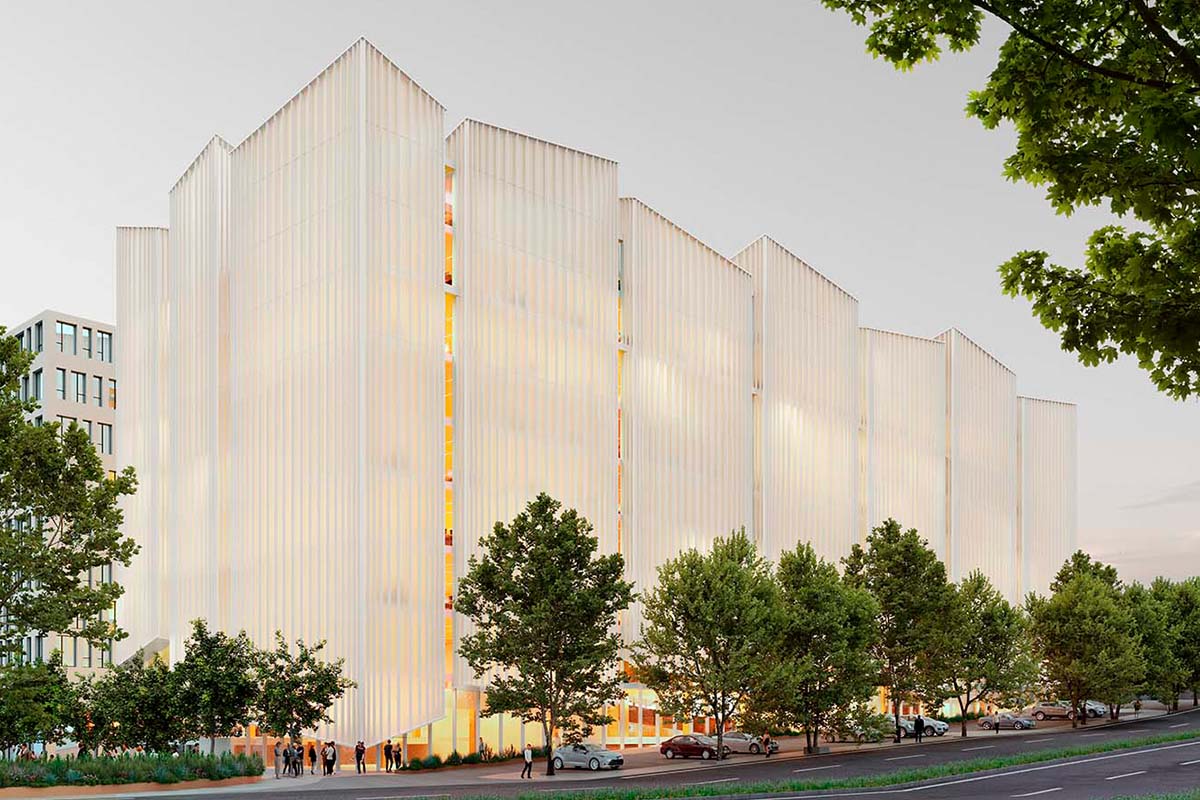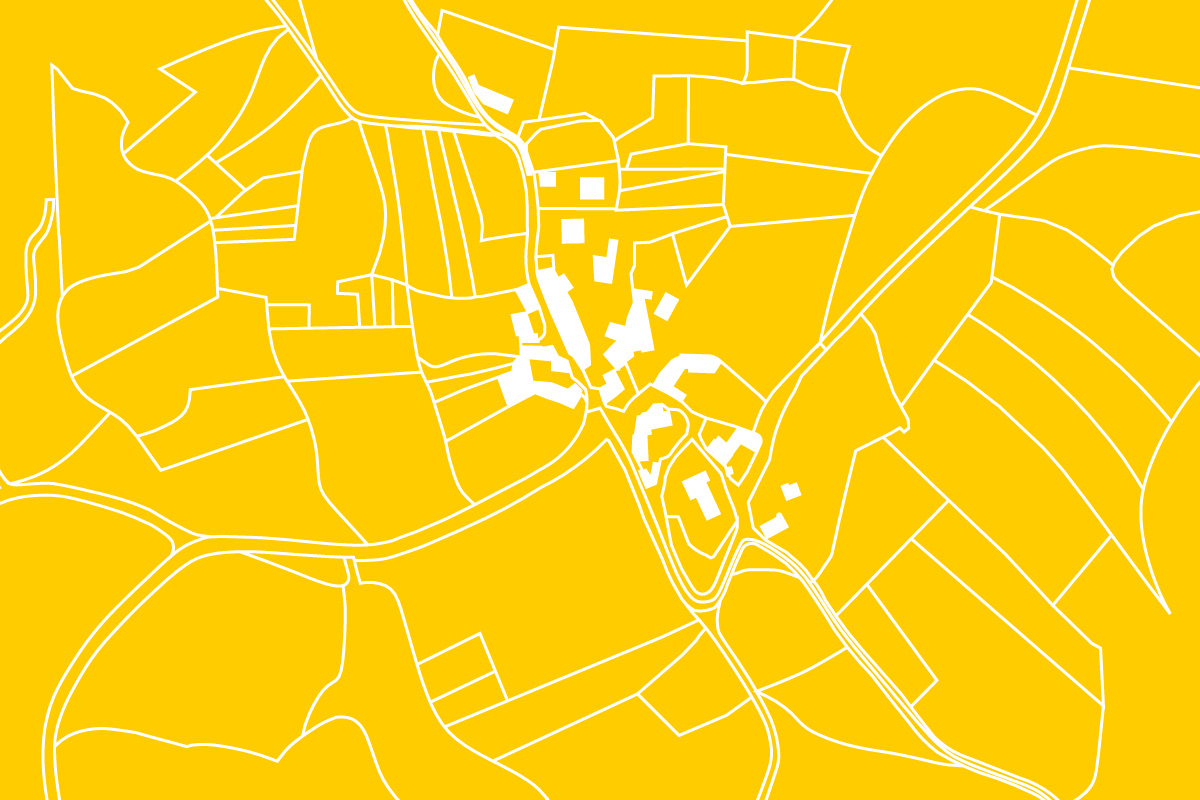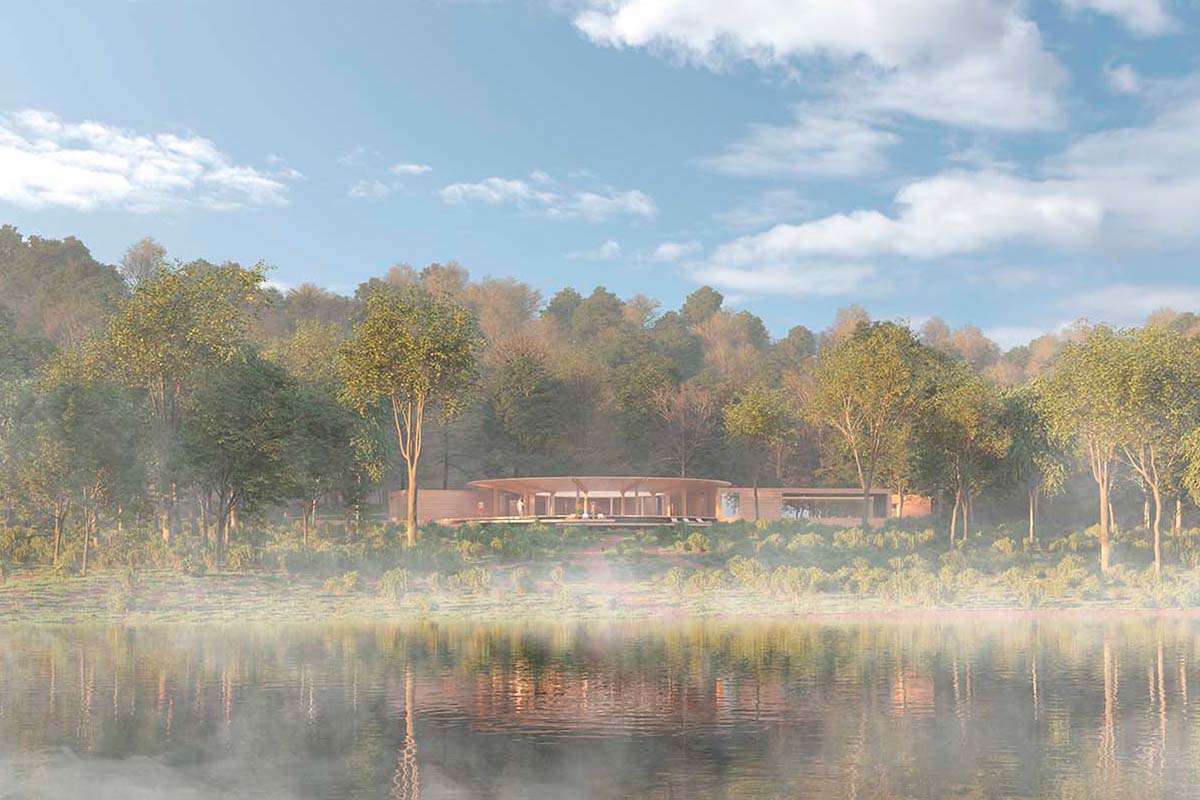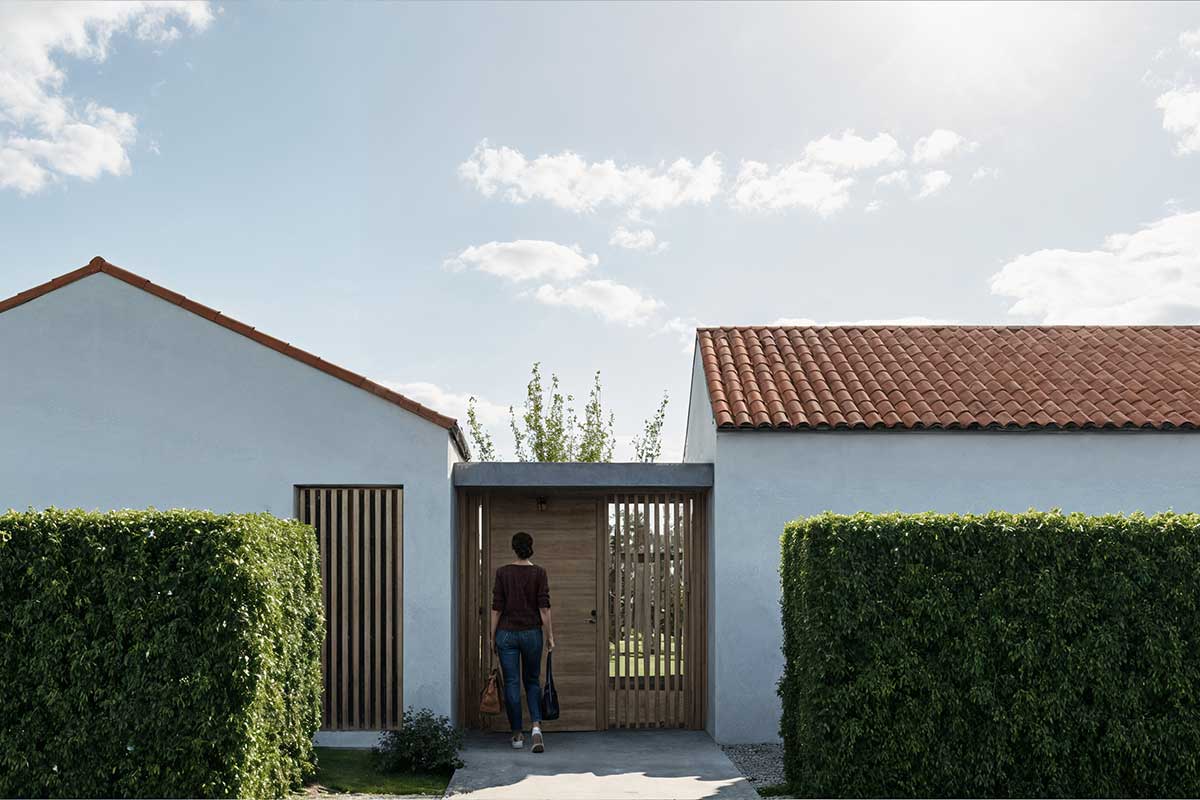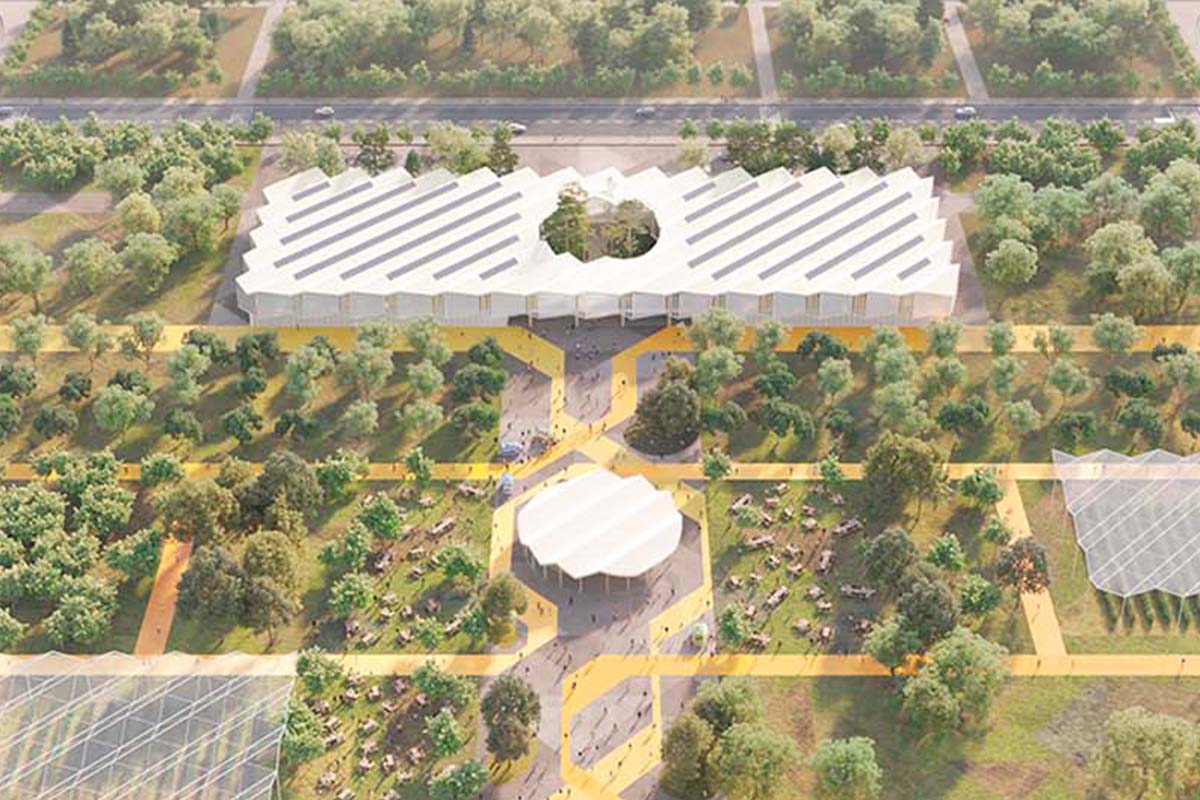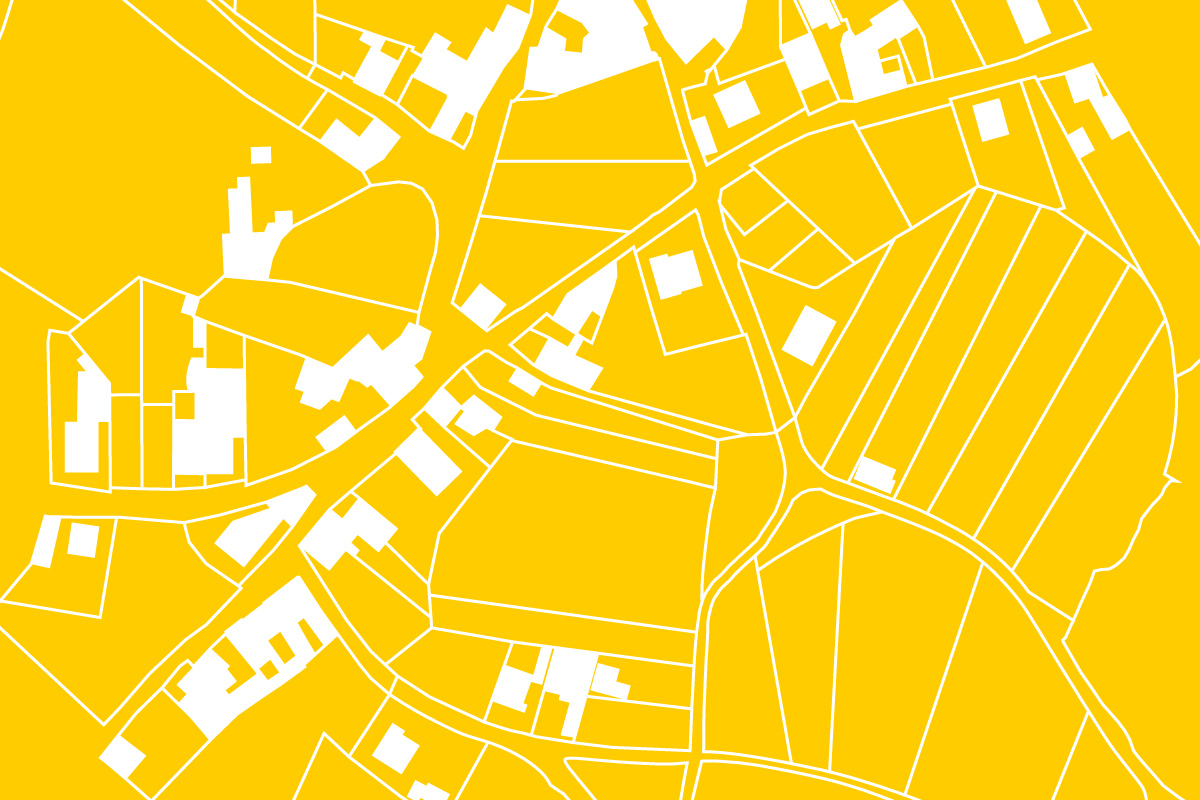Xunta de Galicia en Ourense
Concurso Ano 2022 Arquitectos: Diego Díaz Mosqueira Gustavo Figueira Serrano Alba Álvarez Vázquez Renders: Bump Estudio Ubicación: Ourense, España XUNTA DE GALICIA EN OURENSE Identidade A nova sede da Xunta de Galicia en Ourense está concibida como un fito que encarna os valores e aspiracións da rexión. O edificio pretende servir como unha manifestación física da presenza institucional e autoridade da Xunta, ao mesmo tempo que proxecta unha imaxe acolledora e accesible. Está deseñado para ser un icono cívico, simbolizando o compromiso co servizo público, a innovación e a sustentabilidade. Para conseguir isto, a arquitectura incorpora elementos que resoan coa cultura e o patrimonio local, garantindo que o edificio non só sexa un espazo funcional, senón tamén unha fonte de orgullo para a comunidade. O deseño enfatiza a transparencia e accesibilidade, reflectindo a dedicación do goberno á apertura e ao compromiso cos seus cidadáns. Deseño e Volumetría O edificio conceptualízase como un volume único cuberto por unha dobre pel que dinamiza e eleva a fachada....
Continue Reading
