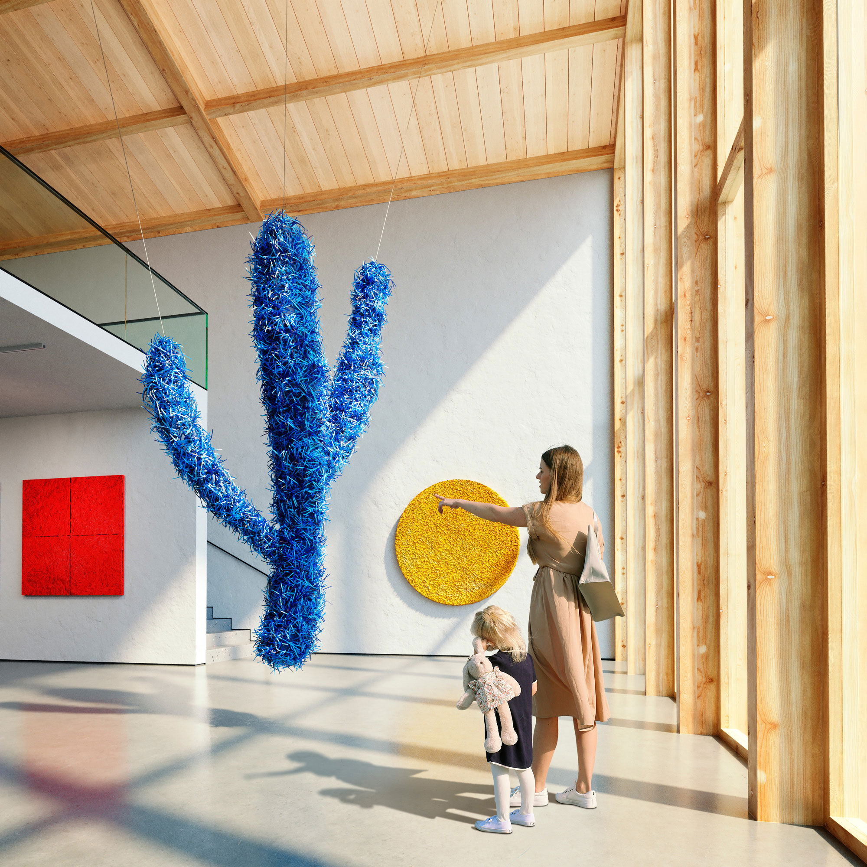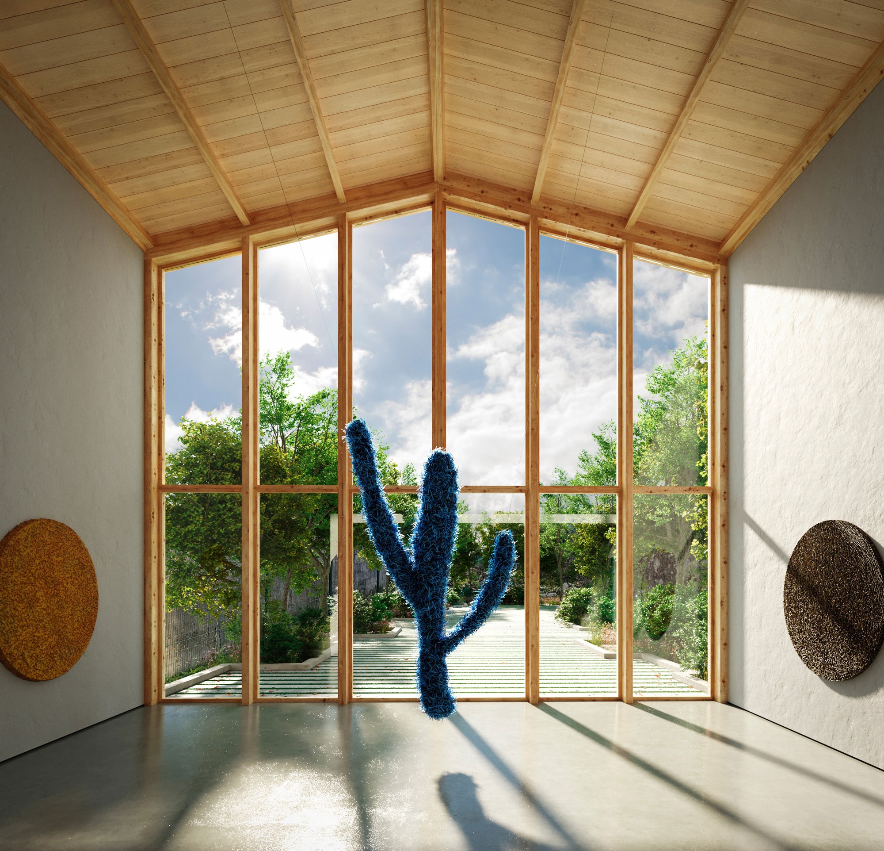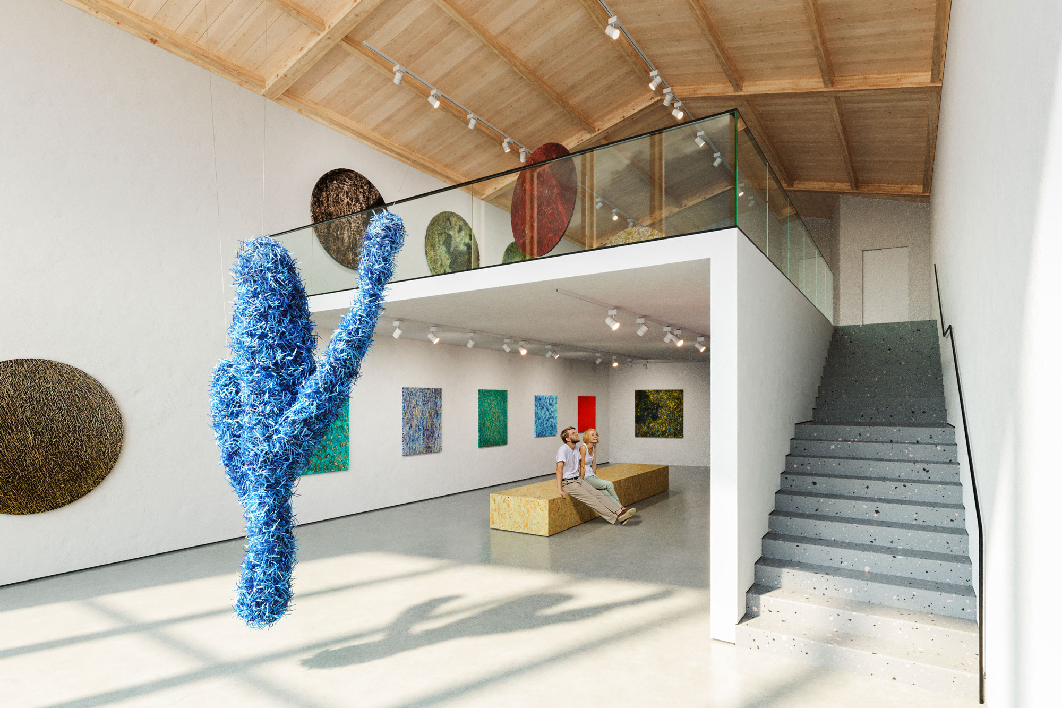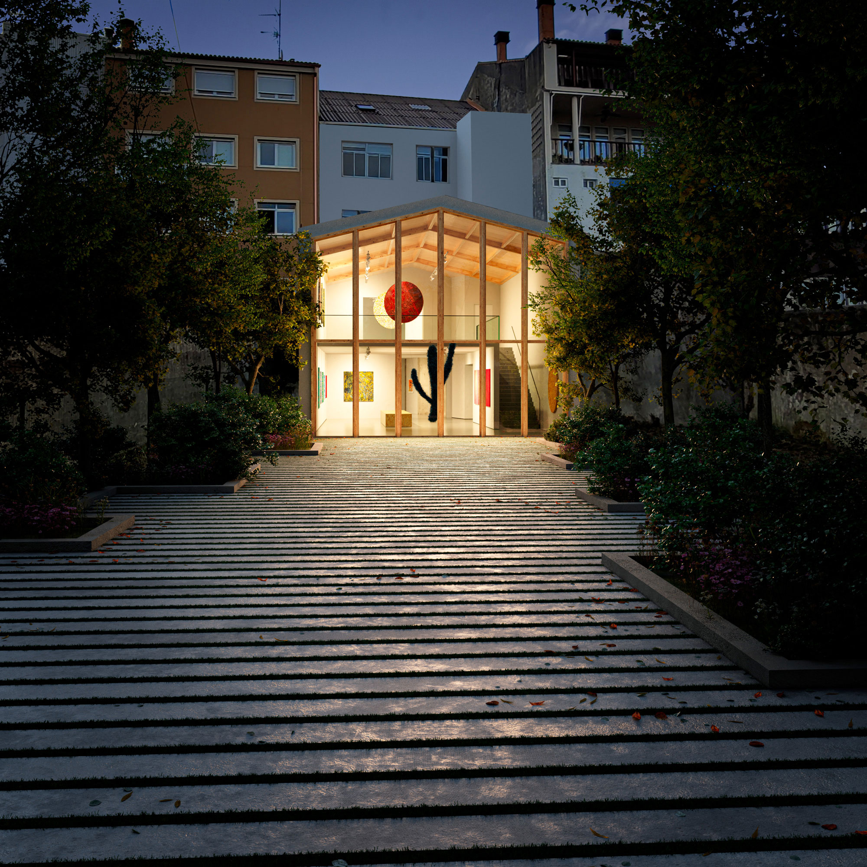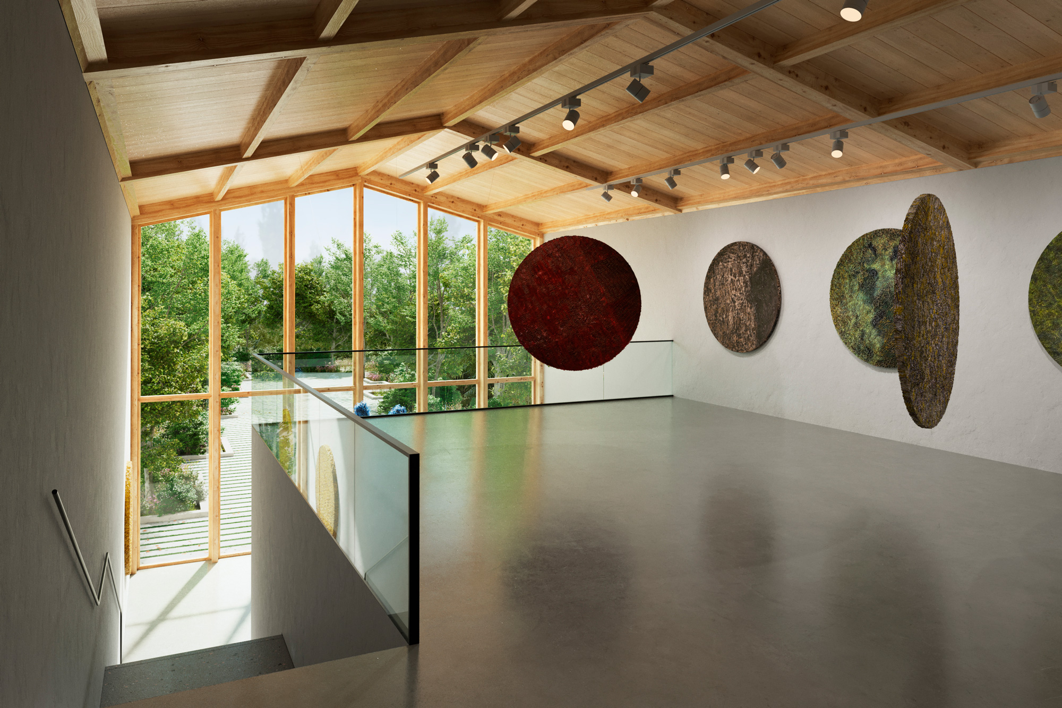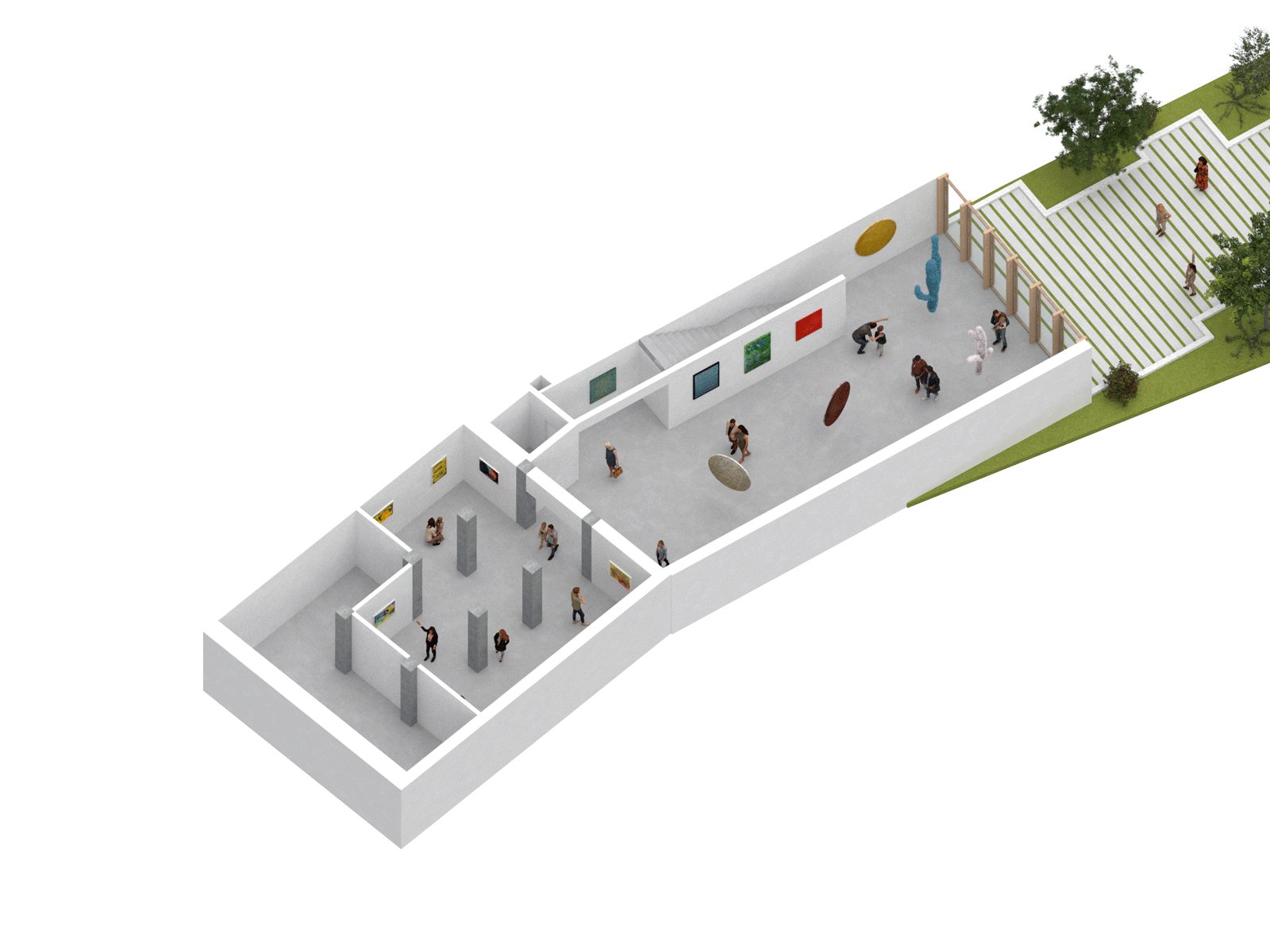Manuel Facal Art Gallery
Year 2023
Architects:
Diego Díaz Mosqueira
Gustavo Figueira Serrano
Renders:
Location:
Carballo, España
Manuel Facal Art Gallery
Manuel Facal is a prominent contemporary artist from Galicia, whose work has been recognized both nationally and internationally. Facal is characterized by his focus on the exploration of large formats and his deep interaction with space and light. His work, which includes painting, sculpture, and installations, is defined by a unique sensitivity that seeks to transform and dialogue with the environment. Throughout his career, Facal has developed a distinctive style that combines traditional techniques with contemporary innovations, creating pieces that are not only observed but also experienced.
Facal has been the protagonist of numerous exhibitions in prestigious galleries and museums, and his work has been the subject of study and admiration by critics and collectors. His ability to capture the essence of Galicia’s landscapes and light, and his skill in translating those experiences into art, have earned him a prominent place in the current art scene. The creation of a space dedicated to his work in Carballo is not only a tribute to his legacy but also an opportunity to bring his art closer to the community and visitors from around the world.
The intervention project in the building for the Manuel Facal Foundation in Carballo focuses on transforming the existing space into a Contemporary Art Center that reflects and celebrates the work of the artist Manuel Facal.
The design seeks to maximize visual amplitude and spatial continuity. In the semi-basement floor, it is proposed to create an open-plan exhibition hall. This will not only provide a larger exhibition area but also allow better appreciation of Facal’s works in a more open and unobstructed environment.
The main access to the building will remain from the main façade on Rúa do Sol, with a reception located in the building’s entrance hall that will serve as a prelude to the exhibition space. A visual and physical connection will be created between the ground floor and the semi-basement through a double-height open space, which will allow better natural light entry to the semi-basement and, at the same time, smooth communication through a staircase and an exterior elevator, connecting all floors of the main volume.
The design considers the use of natural light fundamental. The creation of a double-height open space between the ground floor and the semi-basement not only improves the lighting of the semi-basement but also creates a more dynamic and pleasant spatial experience, in line with Facal’s artistic sensitivity, whose work often dialogues with the environment and light.
The need for large and open spaces directly derives from the characteristics of Manuel Facal’s work, which requires an environment where the pieces can be appreciated without visual restrictions. Facal, known for his work in large formats and his exploration of the relationship between art and space, will see his work highlighted in an environment that allows integral and uninterrupted appreciation.
The building’s design, with its emphasis on natural light, complements this aspect, creating environments where light varies and transforms throughout the day, interacting with the artworks and changing the perception of space and the exhibited pieces.
In conclusion, the architectural intervention in the building of the Manuel Facal Foundation in Carballo not only seeks to adapt the space to the functional needs of a contemporary art center but also strives to reflect and highlight the work of the artist Manuel Facal. Through the design of open spaces, the optimization of natural light, and the careful selection of materials, the project aims to create an environment where art and space dialogue fluidly and harmoniously, providing visitors with an enriching and immersive experience.
