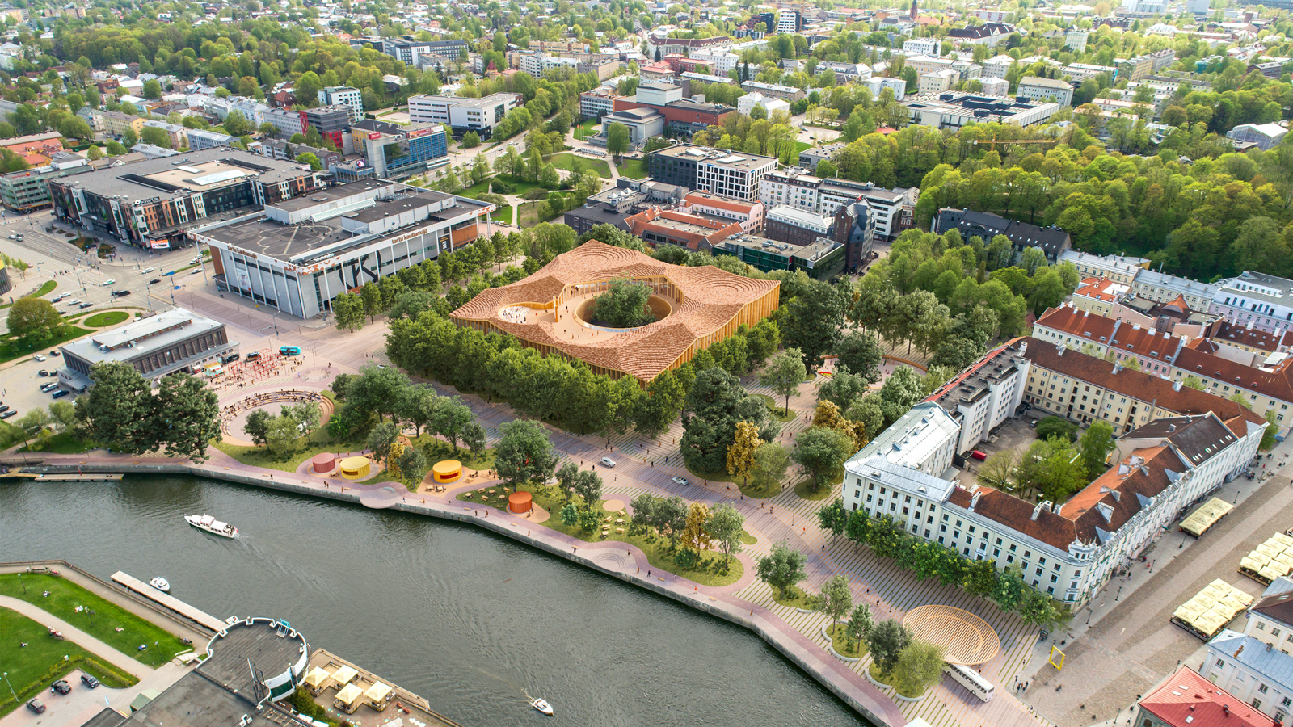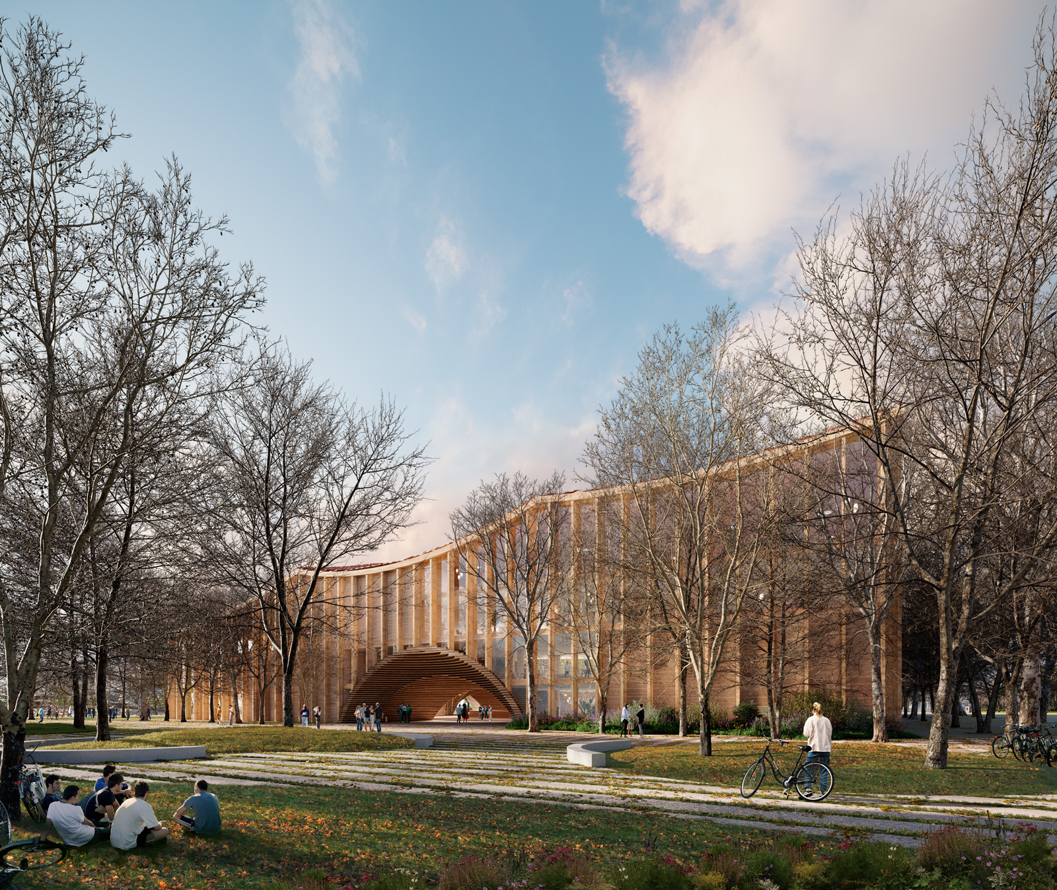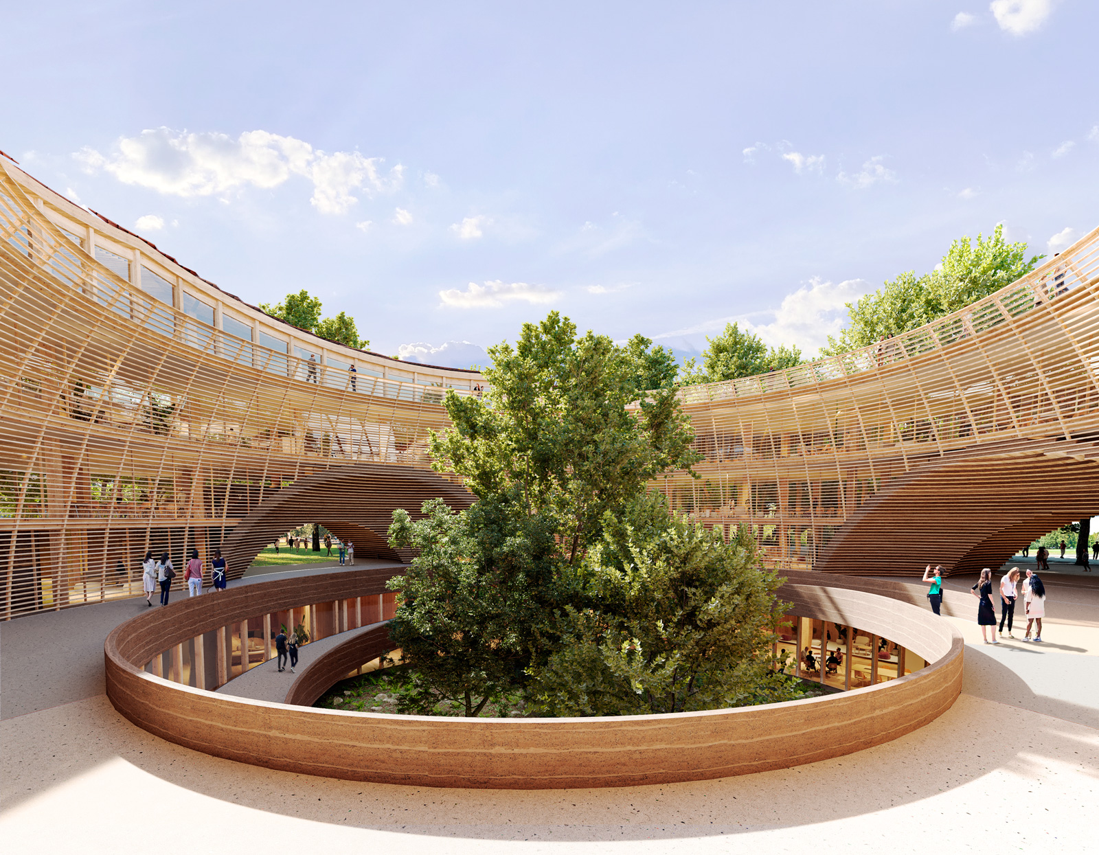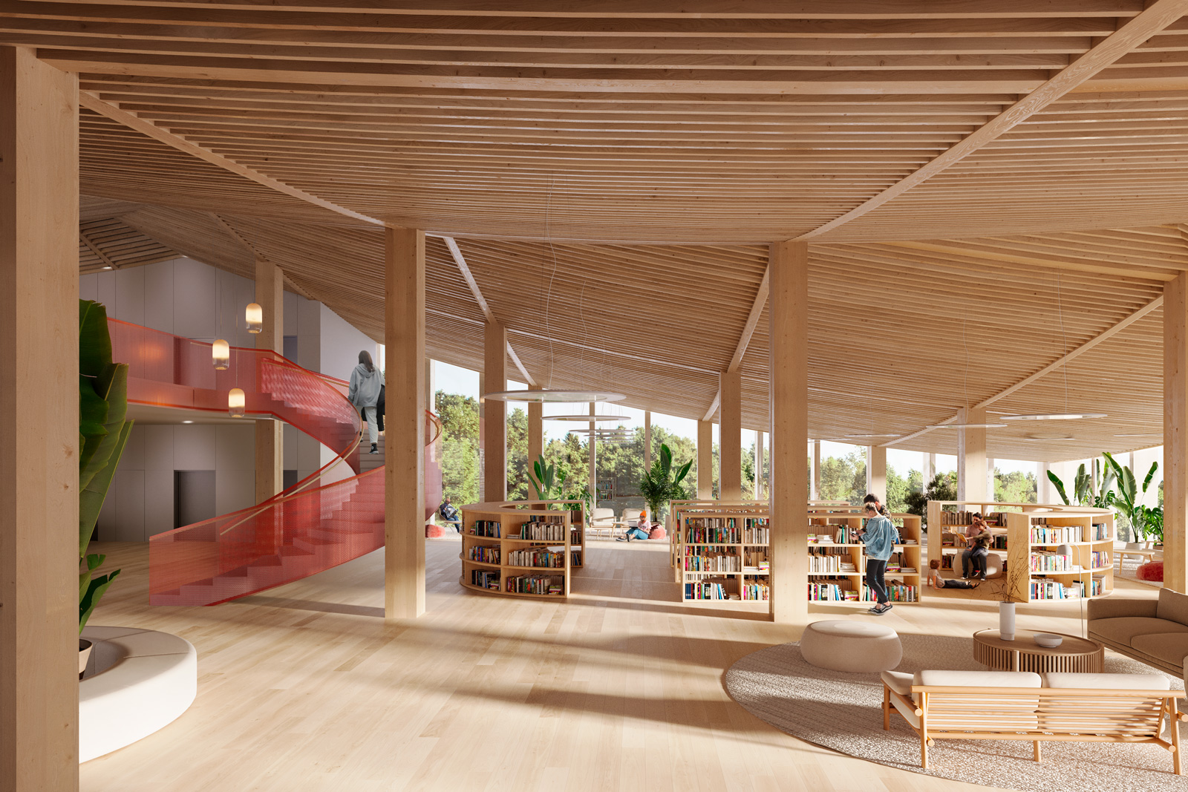Tartu Südalinna Cultural Center (SÜKU)
Year 2023
Architects:
Diego Díaz Mosqueira
Gustavo Figueira Serrano
Alba Álvarez Vázquez
Jimena González Verdía
Renders:
Location:
Tartu, Estonia
Tartu Südalinna Cultural Center (SÜKU)
Concept
The project for the Tartu Center Cultural Center is an integral effort that combines sustainability, cultural synergy, and identity in an innovative architectural design. Through the use of local and sustainable materials, respect for biodiversity and heritage, and the implementation of advanced technologies, the project not only aims to meet the UN Agenda 2030 goals but also to become a cultural and environmental reference for the city of Tartu.
Cultural Synergy
The aim is to create cultural synergy by interrelating all areas of the building through a central open space that acts as a link and connection between these areas. The building’s organization allows for an intuitive, direct, and comfortable relationship for users.
Identity
The building is conceived as an iconic element with an identity representative of the cultural use it contains. It is intended to be a cultural reference building while also presenting a friendly image with a scale adapted to the place.
The Site
The plot where the building will be located is situated at a strategic point in the city of Tartu, a zone of connection and communication of public spaces, green areas, and representative and heritage buildings. The proposal seeks to improve the site’s connection with the surrounding green areas, creating a green corridor that connects the building with the rest of the city, benefiting both citizens and users of the new building.
The Building
The building design focuses on biodiversity respect and heritage conservation. The building’s footprint is located within the tree lines that delimit the current rectangular space of the square, preserving all existing trees and incorporating more in its surroundings. This maintains the existing urban footprint, part of the urban heritage of the square and Tartu’s history.
The building’s final volumetry and form originate from a molding process of a simple prismatic volume. It is a rectangle extruded in height, from which spherical volumes are subtracted on the ground floor to create a kind of “caves” that serve as access to the building’s center. This center is an open space extending through all floors of the building, including the basement.
Interior Communication
The building is divided into three parts on the ground floor, each with its own communication core to connect with the upper floors and the basement. Access to the building is through three strategically oriented openings in the facades. The central space is a point of arrival, meeting, and an exterior vestibule prior to entering the building, allowing visibility of all floors and easy orientation.
General Program
The building houses a variety of uses and activities, including a public library, an art museum, a cinema, an event center, and work rooms. These spaces are interconnected and designed to foster cultural synergy and community interaction.
Sustainability
The building design combines passive bioclimatic strategies with active ones centered on new technologies. Innovative systems such as heat recovery, geothermal wells, and a roof with photovoltaic panels are used, aiming to achieve a building with nearly zero or negative energy consumption. The choice of local, recycled, and recyclable materials such as timber and rammed earth helps reduce the project’s carbon footprint.
The building features efficient ventilation systems, natural ventilation through intelligent systems, and the use of geothermal energy for climate control. Additionally, rainwater from the roof is utilized, achieving a zero water consumption balance. Recycled and industrialized materials through prefabricated elements also help reduce the carbon footprint.
Thanks to these strategies, the building is self-sufficient or energy-positive, meeting the highest certification standards like LEED, WELL, and BREAM.




