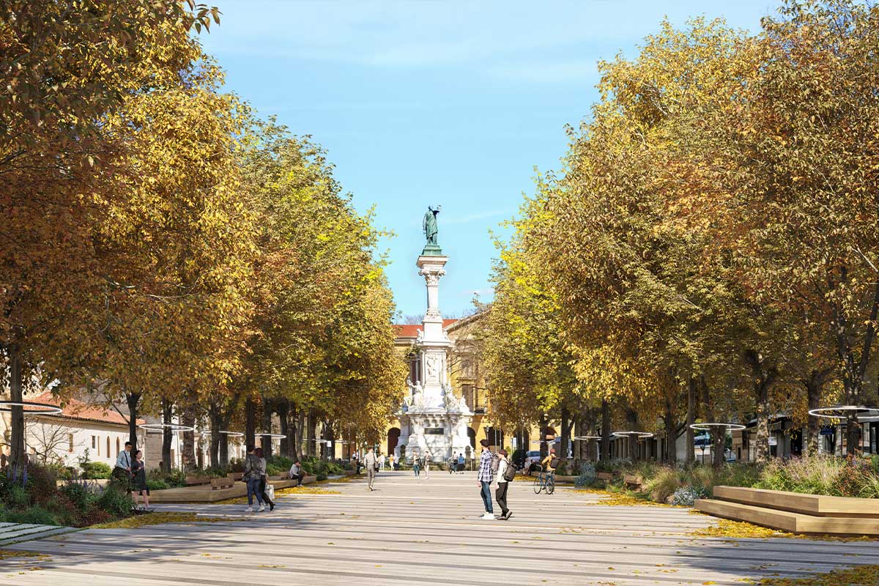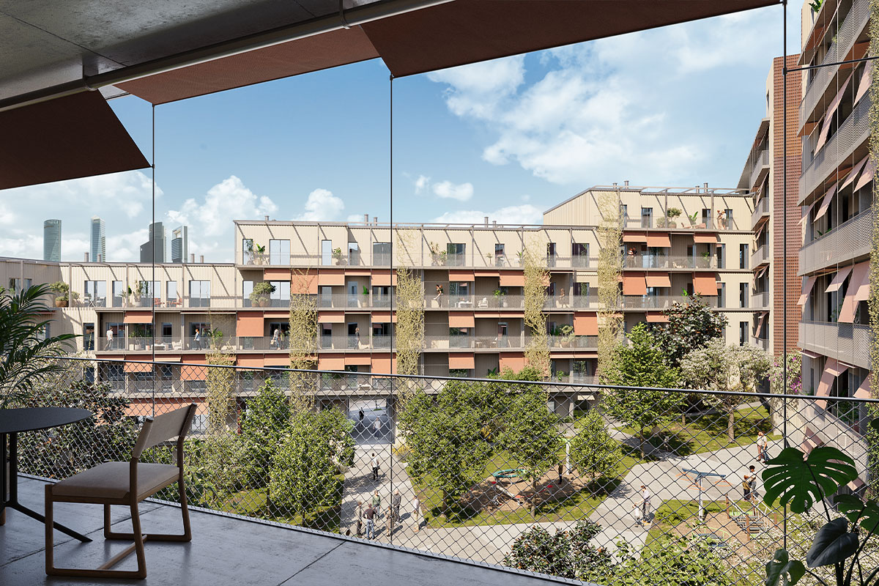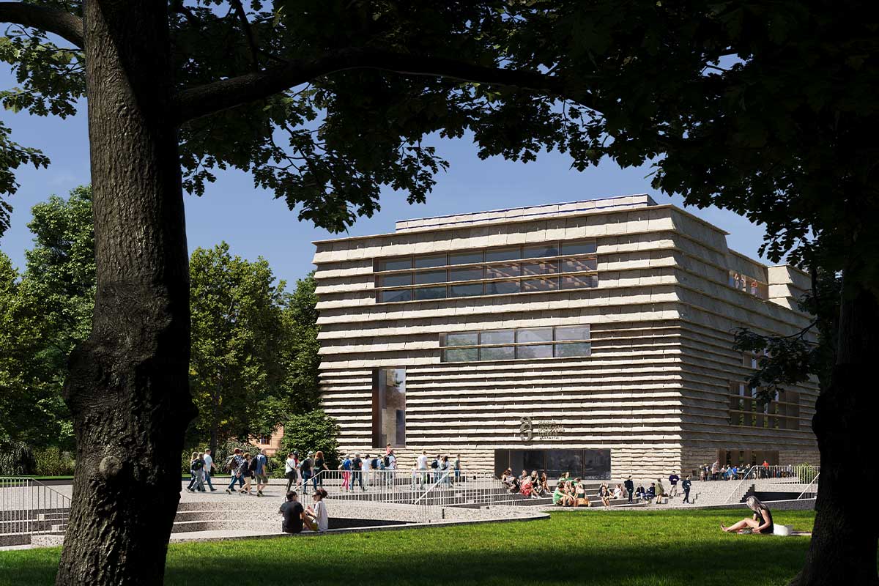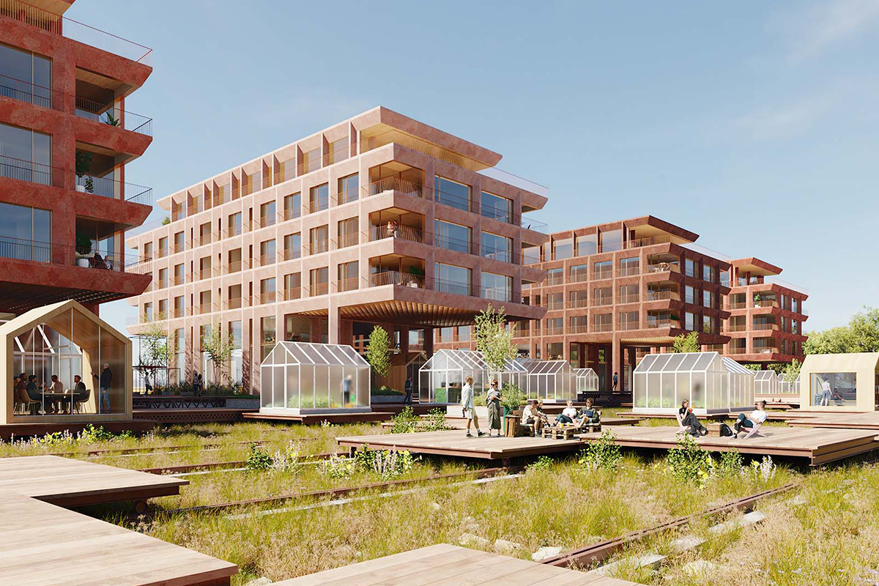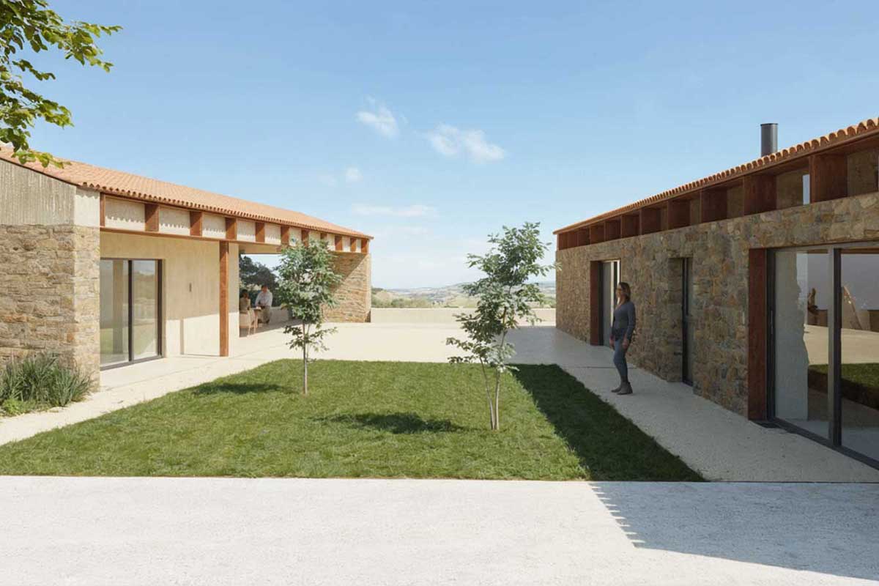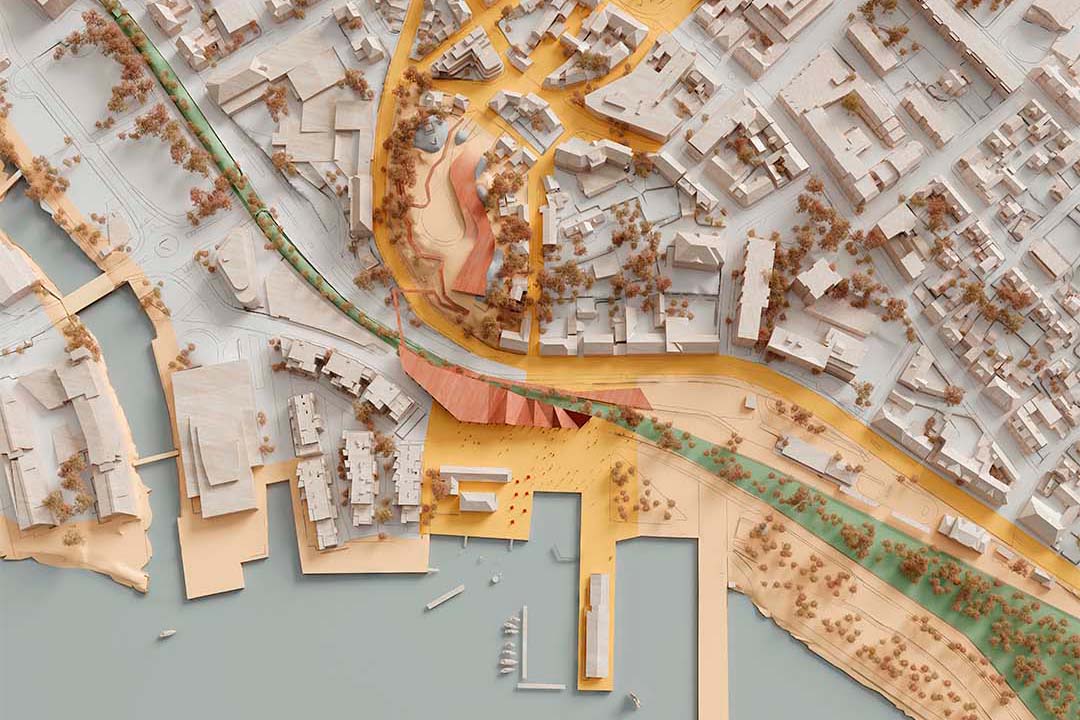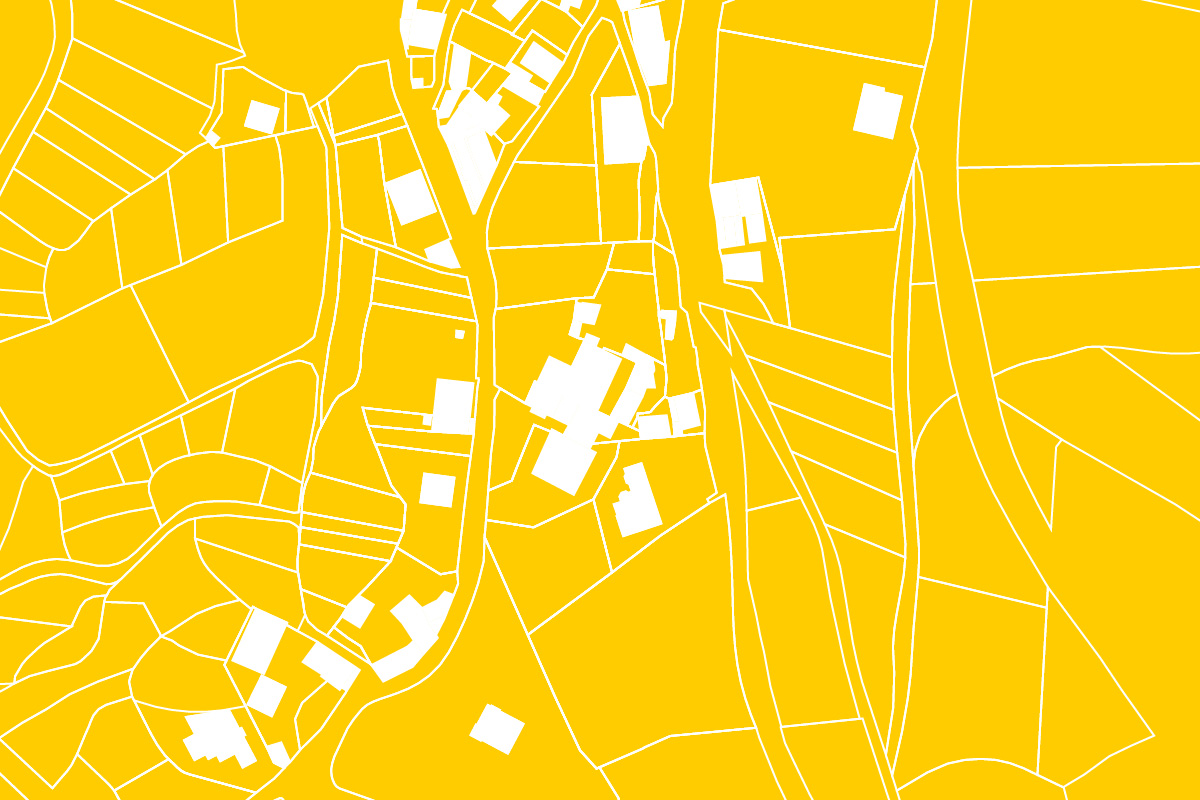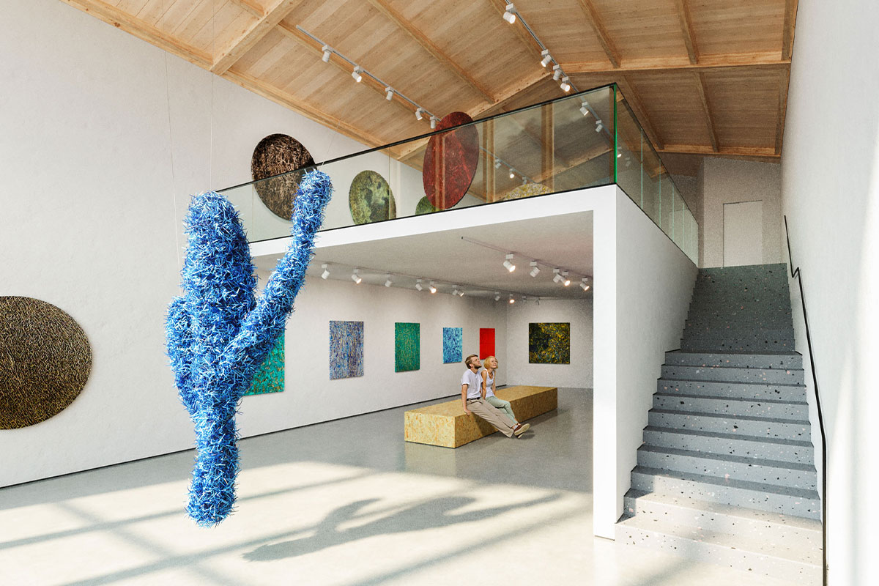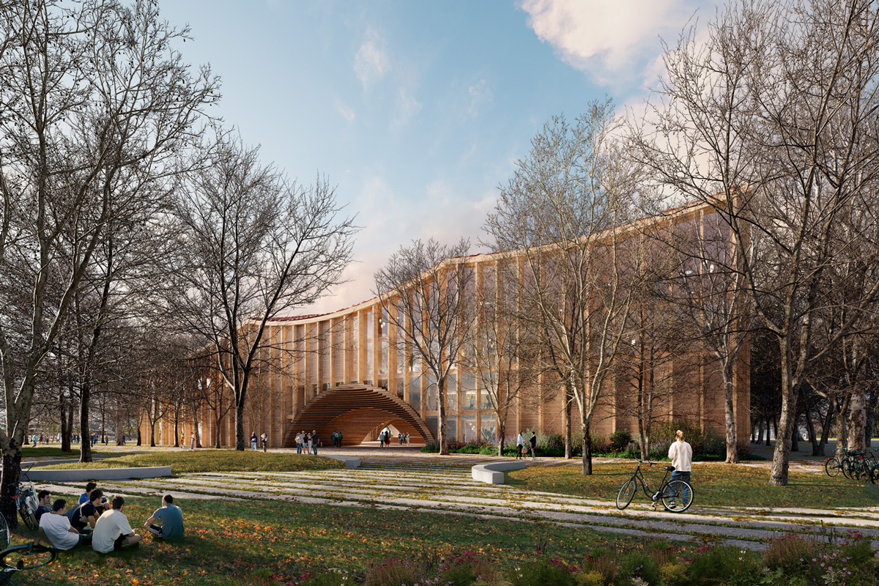Paseo Sarasate
1º Premio Ano 2024 Arquitectos: Diego Díaz Mosqueira Gustavo Figueira Serrano Álvaro Itarte Pérez Colaboradores: OAB OKRA Renders: Bump Estudio Localización: Pamplona, España Reurbanización do Paseo Sarasate e rúas adxacentes O proxecto de reurbanización do Paseo Sarasate e as rúas adxacentes inscríbese nunha estratexia global para transformar Pamplona nunha cidade máis resiliente, verde e conectada, aliñándose con iniciativas como a Renaturalización Urbana de Pamplona 2025 (RUNA). Esta intervención combina un enfoque ecolóxico, patrimonial e social para integrar natureza e urbanismo, afrontando retos como a mobilidade, o cambio climático e a conexión dos espazos públicos. Natureza e auga: integrando o verde e o azul O deseño prioriza a revitalización do Paseo Sarasate mediante a renaturalización, combinando a preservación do seu carácter histórico coa incorporación de solucións sostibles. A vexetación existente protéxese e amplíase, ao tempo que se introducen novas plantacións para promover a biodiversidade, mellorar a calidade do aire e mitigar o efecto de illa de calor. En termos de xestión hídrica, o proxecto aplica unha estratexia azul...
Continue Reading
