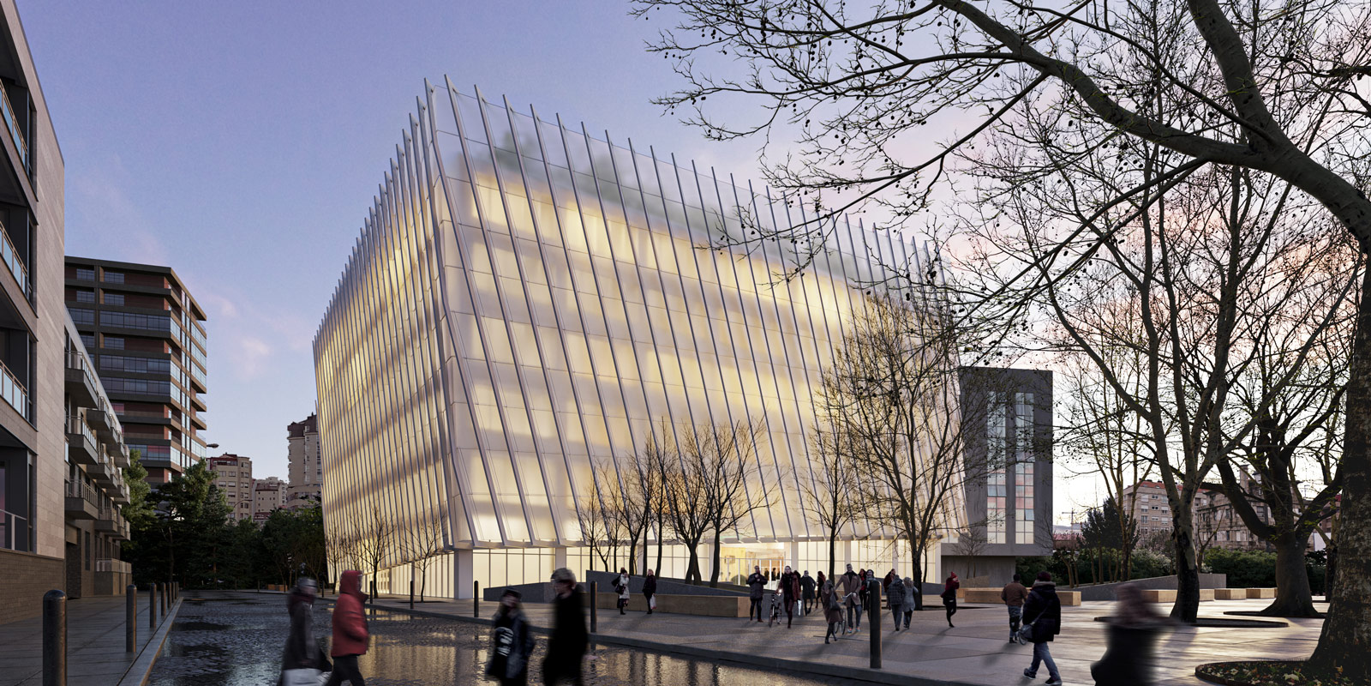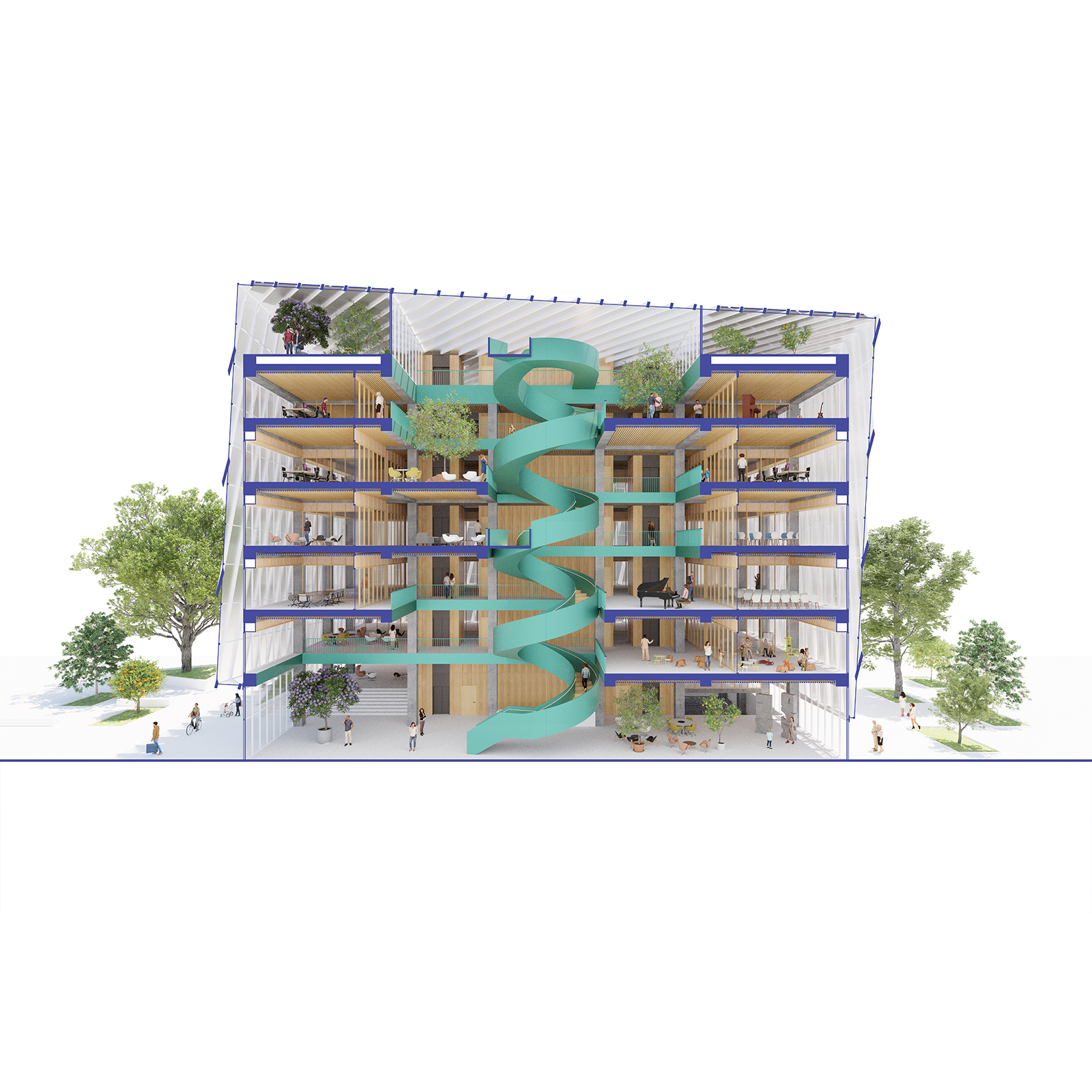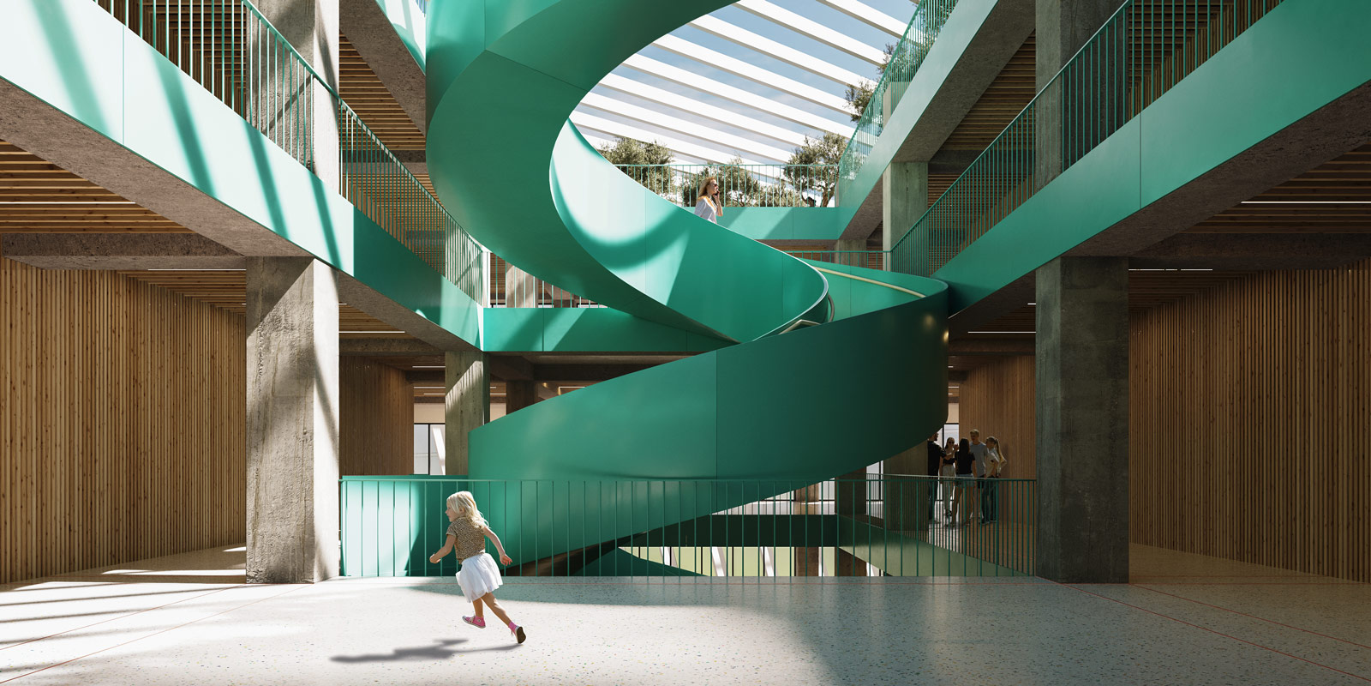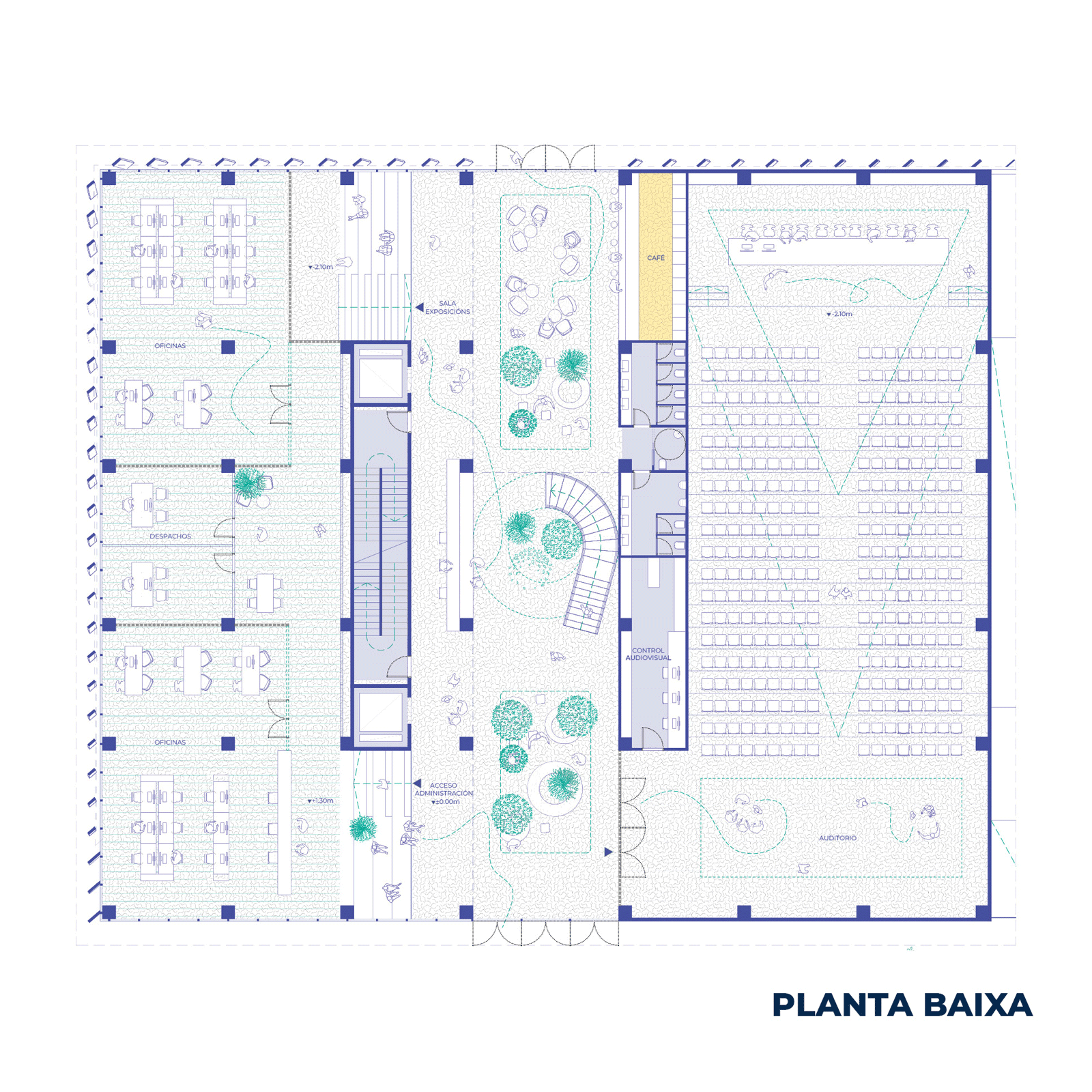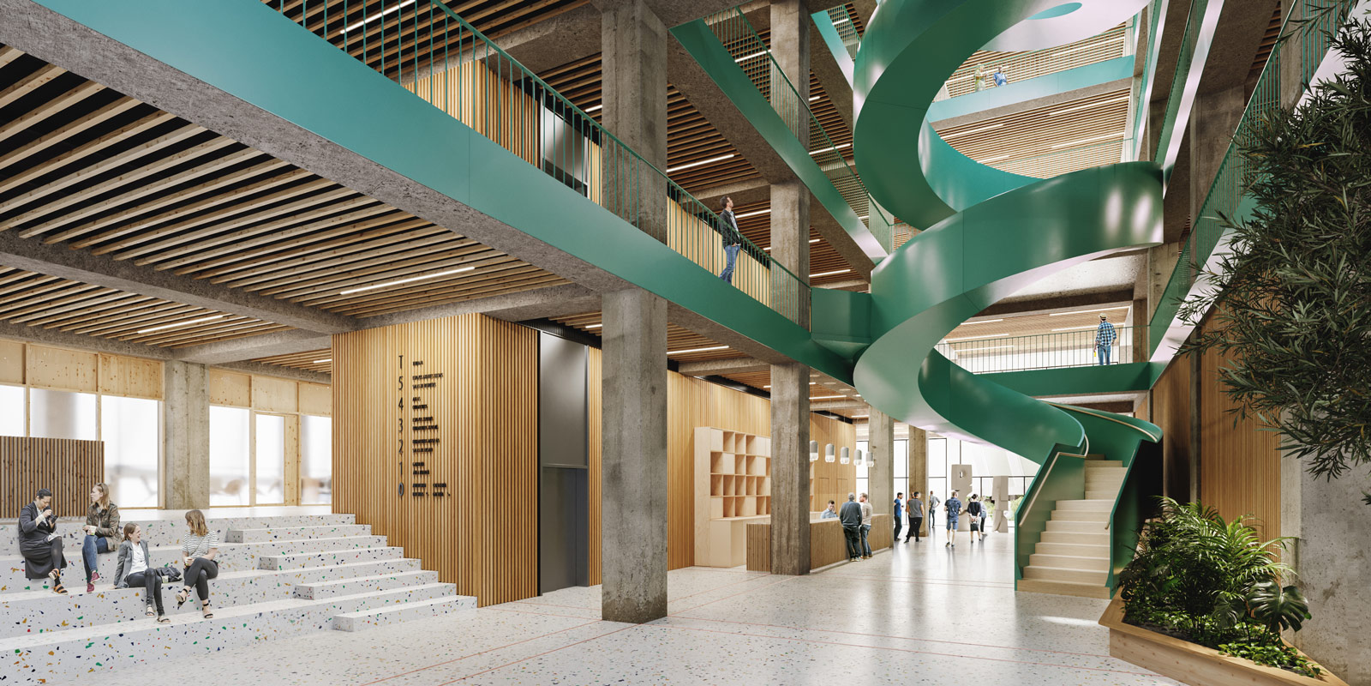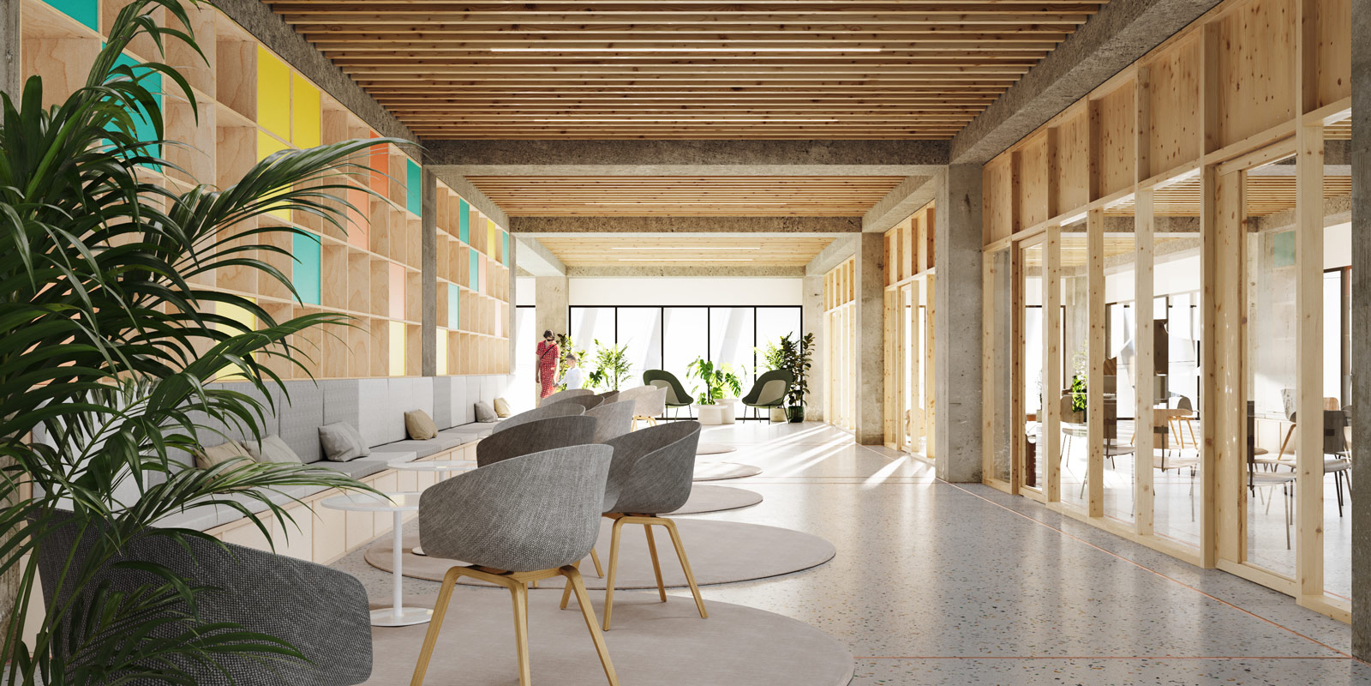Social centre in Vigo
Competition
“1st MENTION”
Year 2023
Architects:
Diego Díaz Mosqueira
Gustavo Figueira Serrano
Alba Álvarez Vázquez
Jimena González Verdia
Renders:
Location:
Vigo, Spain
SOCIAL CENTRE IN VIGO
IDENTITY
The building is conceived as an architectural icon with a representative identity. Our goal is for it to become a reference in the city, providing a friendly image in line with its function. The structure aims to stand out and be recognized for its innovative and modern design, contributing significant aesthetic value to the urban environment.
ENERGY EFFICIENCY
Energy efficiency is the main goal of this proposal. Through a combination of active and passive strategies, we aim to create a self-sufficient building with zero CO2 emissions and minimal energy consumption. This will allow us to achieve the highest sustainability certifications, ensuring a positive environmental impact and efficient use of resources.
STRUCTURE AND DESIGN
The starting point is an existing building with a square floor plan and cubic shape. It is proposed to remove the current enclosures and create a new facade without overhangs, with large windows to increase the entry of natural light. This results in a clean and clear cubic volume.
SECOND SKIN
An outer second skin is added to this volume, inclined to orient its roof to the south and maximize solar energy capture through photovoltaic panels. The facades of this outer skin are equipped with diagonal vertical louvers to improve solar and light control. This dynamic design breaks with the monolithic nature of the original volume, providing an innovative and representative image.
MATERIALS
The choice of materials is crucial to achieving a quality image. The outer skin will be made of translucent material, allowing controlled entry of natural light. Light tones dominate both the exterior and interior, creating an elegant and modern image. The space between the two facades optimizes thermal and comfort conditions, acting as a heat accumulator in winter and as a cooling element in summer.
ACCESSIBILITY
The main access to the building is at the ground level, which has been lowered to the level of the public space to improve accessibility. The removal of a parking lot on the southwest facade allows for the creation of a paved and landscaped plaza, improving the arrival at the building.
CONNECTION WITH THE ENVIRONMENT
The immediate surroundings of the building are reconfigured to better integrate the urban space, eliminating the parking lot in Plaza Orencio Pérez González and creating a paved and landscaped space that serves as a forecourt to the building. This approach seeks to enrich the image of the surroundings and facilitate access, maintaining a clear and direct connection with the public space.
ROOF
The roof is walkable and landscaped, equipped with solar panels that cover 110% of the building’s energy needs. This space is conceived as a garden where users can relax, contributing to overall well-being.
NATURAL LIGHT AND VEGETATION
Natural light and vegetation are key elements in the interior design, providing well-being and comfort to users. Wood finishes contrast with exposed concrete, creating a warm and welcoming environment. The central spaces around the staircase allow for the entry of overhead light, enriching the interior with double heights and open views.
FLEXIBILITY AND COMFORT
The flexible design of the central space facilitates adaptation to various needs, promoting interaction and collaboration among users. The combination of vegetation and advanced technology ensures a sustainable and healthy environment.
INTERNAL MOBILITY
The floors are connected by conventional stairs and elevators, as well as the central staircase, promoting healthy mobility within the building. The inclusion of natural light in the communication spaces improves the well-being of users and reduces the use of elevators.
