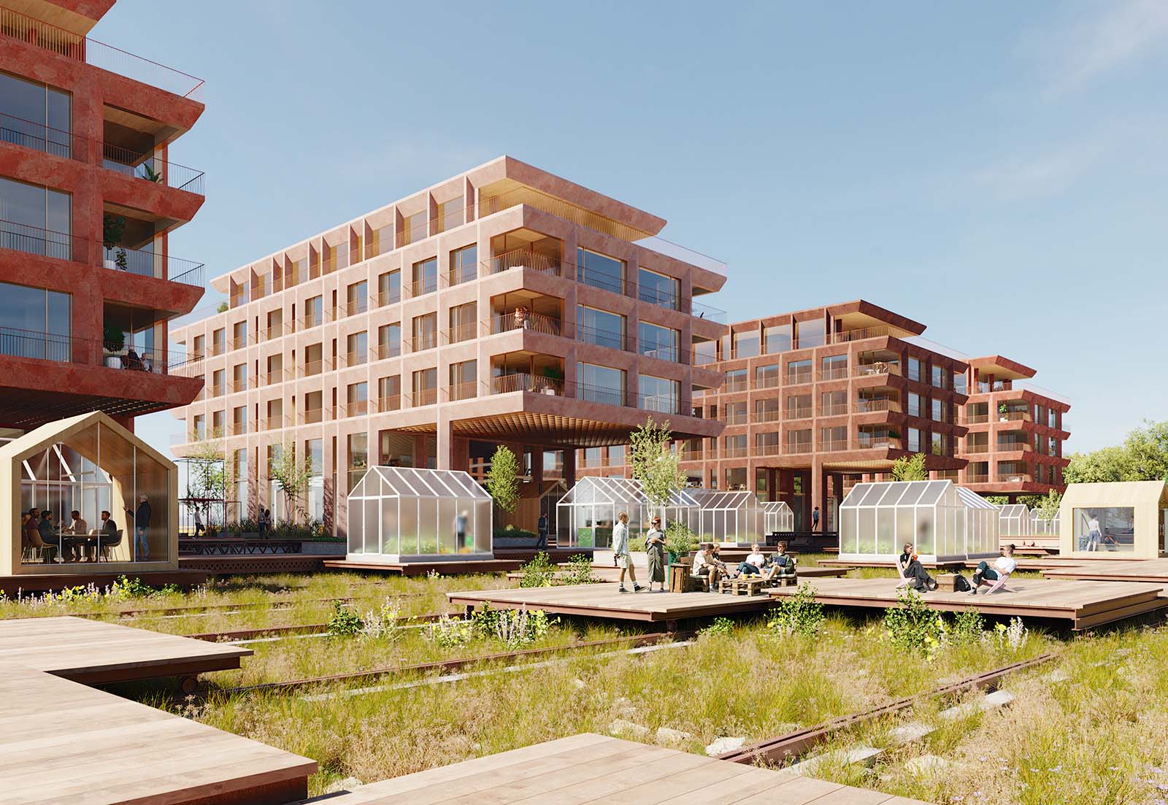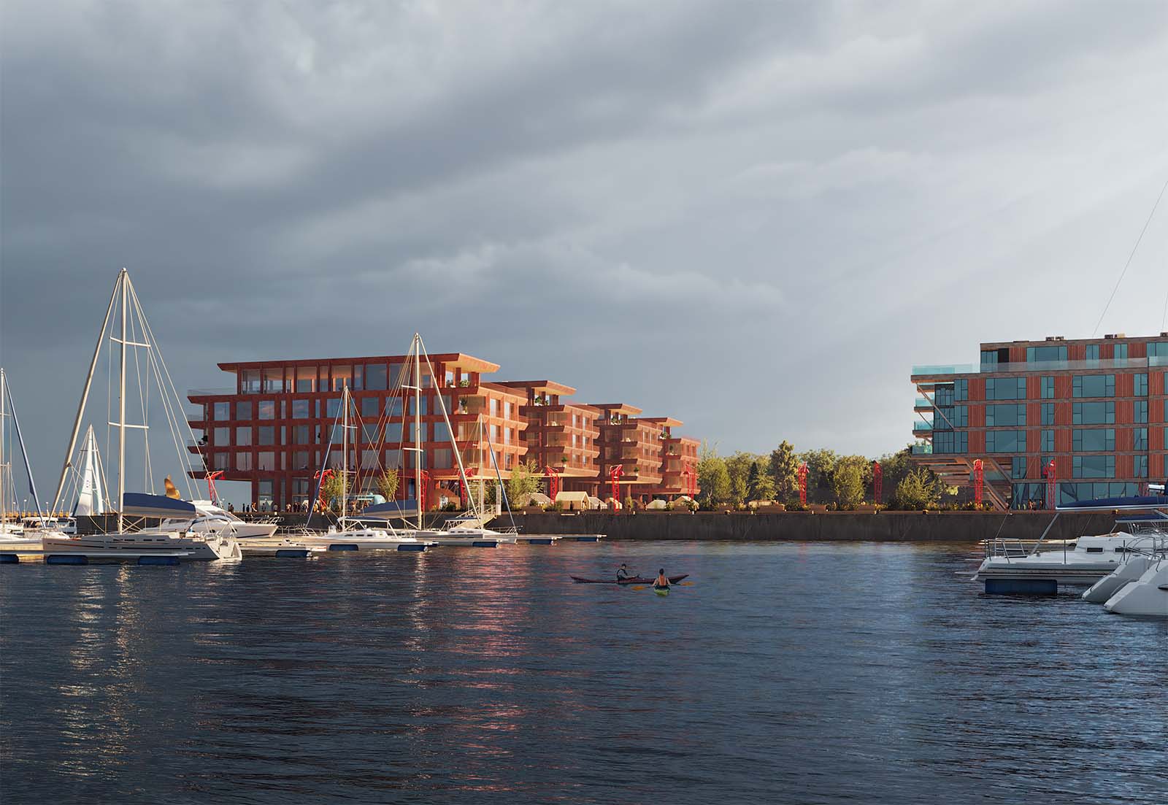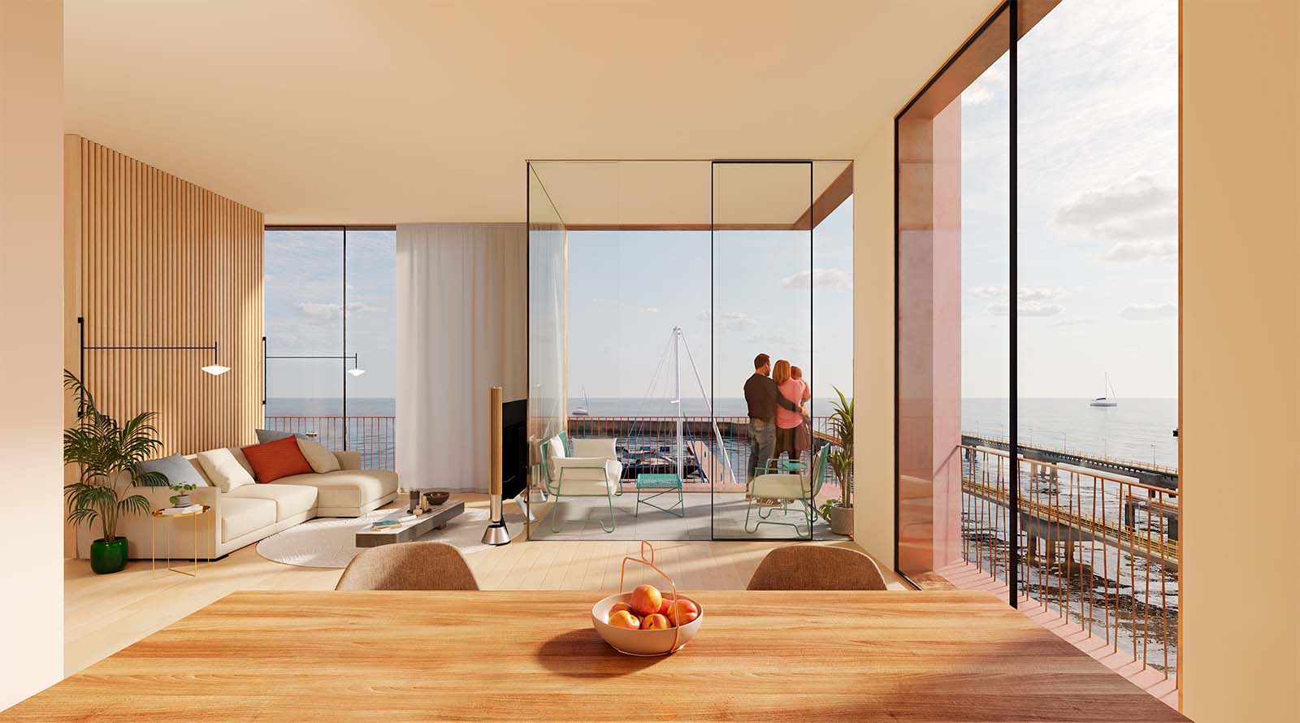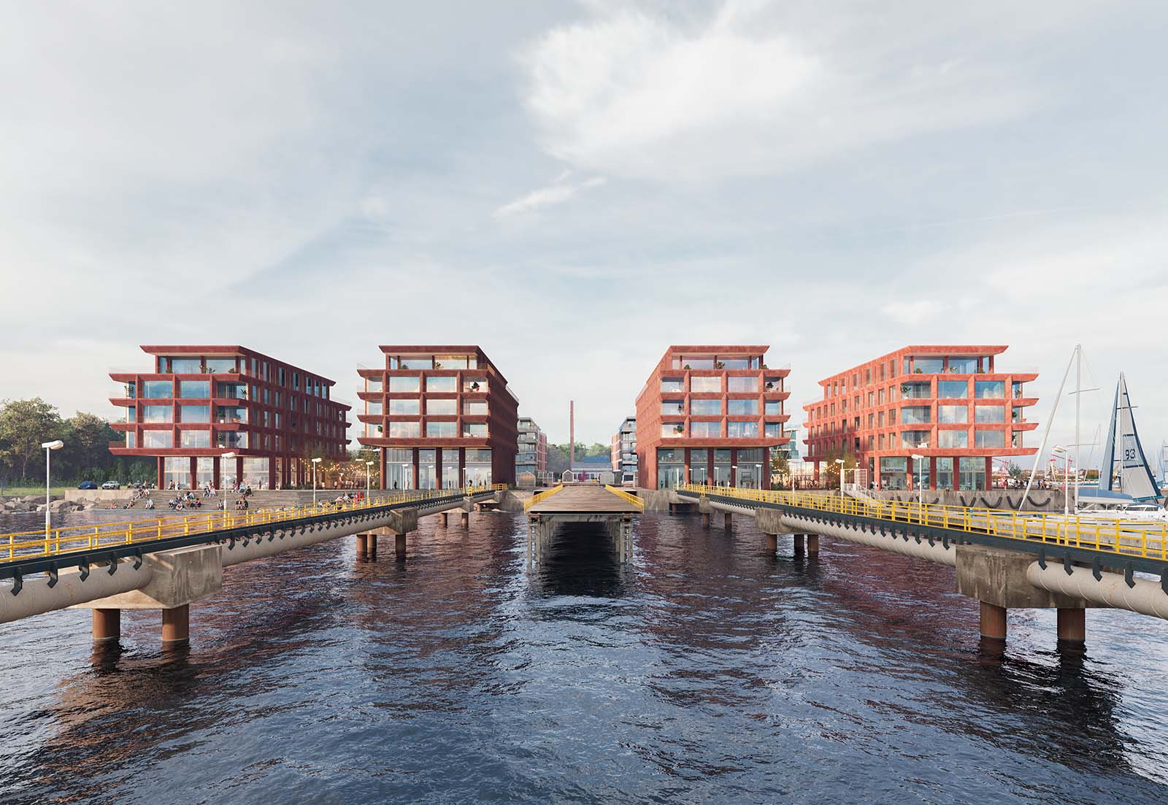89 Residences in Noblessner, Tallin
Competition
“SPECIAL MENTION”
Architects:
Diego Díaz Mosqueira
Gustavo Figueira Serrano
Alba Álvarez Vázquez
Renders:
Location:
Tallin, Estonia
Noblessner: A Historic Maritime District
Introduction
Noblessner, Tallinn’s historic industrial district, is poised for a remarkable transformation. Our proposed architectural and urban design solution breathes new life into this area, creating a vibrant, pedestrian-friendly public space that seamlessly blends respect for Noblessner’s heritage with modern living.
Preserving the Past, Embracing the Future
The design meticulously balances the preservation of Noblessner’s industrial character with contemporary architectural elements. The existing historic structures serve as inspiration, reflected in the buildings’ diverse and playful facades. Cantilevered elements facing the Dry Storage Area echo the industrial past while maintaining a sense of openness.
The Heart of Noblessner: The Reimagined Dry Storage Area
The Dry Storage Area transforms into a captivating public space. Restored rails retain their historical charm, while cleverly integrated moving platforms host exciting amenities like public saunas, adventure playgrounds, seating areas, and stages for cultural events. Gentle slopes ensure accessibility for all. The iconic moving bridge remains, preserving historic connections and offering a shortcut to the waterfront.
A Seamless Waterfront Promenade
A continuous pedestrian promenade acts as the lifeblood of the district, linking its diverse areas. The promenade integrates seamlessly with existing infrastructure, transitioning from a concrete pier to a terraced beach that connects organically with the Seaplane Harbour. Gentle slopes and playful elements like structured steps and seating create an inviting environment. The Railway Slip extends to reach a designated winter bathing zone, further enhanced by service pavilions on the breakwater piers, catering to marina users and animating the promenade. Throughout the route, strategically placed viewpoints offer breathtaking vistas across the bay. The winch shed, enveloped in a delicate veil, becomes a symbolic fusion of industrial heritage and modern design, maintaining visual permeability and pedestrian flow.
Activating the Concrete Platforms
The existing concrete platforms at the western breakwater pier transform into vibrant hubs with lightweight service pavilions. These pavilions, featuring translucent panels and simple geometric frames, offer a contemporary aesthetic while maintaining transparency. Potential functions include saunas, cafes, and equipment rental shops. Their placement defines a winter bathing zone and creates destinations along the promenade.
Architectural Vision: Balancing Function and Delight
The architectural vision prioritizes harmony with Noblessner’s industrial heritage. Modern design principles of clarity, organization, and simplicity guide the creation of buildings with a modular layout, allowing for flexible residential configurations. Diverse facades, inspired by the surrounding structures, unify the development. Cantilevered segments artfully interact with the Dry Storage Area below, preserving expansive views and a sense of lightness. Efficient apartment layouts maximize sea views with large windows and private outdoor terraces. The design intention is to create a unique living experience that celebrates Noblessner’s industrial past and contemporary sensibilities.
Adaptability and Sustainability
The buildings’ modular design allows for flexibility in apartment layouts and configurations. This caters to evolving market demands and resident needs. The use of a simple, organized framework ensures every apartment has access to private outdoor terraces. The modular approach also facilitates potential future extensions with minimal disruption. Sustainability is a core principle. The design combines passive bioclimatic strategies with innovative active systems like heat recovery, geothermal wells, and photovoltaic panels on roofs. The use of locally sourced wood significantly reduces the carbon footprint. Additionally, the design incorporates centralized management systems, energy-efficient lighting, low-air-speed air conditioning, and a waste management system with organic waste collection for compost. Natural ventilation systems with sensors optimize airflow and minimize energy loss. Rainwater harvesting further reduces the project’s environmental impact. Recycled and prefabricated materials contribute to a lower carbon footprint.
Conclusion
Our proposal for Noblessner is a thoughtful and cohesive vision for a vibrant new district. It honors the area’s rich history while creating a modern, sustainable, and pedestrian-oriented community space. By seamlessly integrating the past with the present, Noblessner will become a captivating destination for residents and visitors alike.





