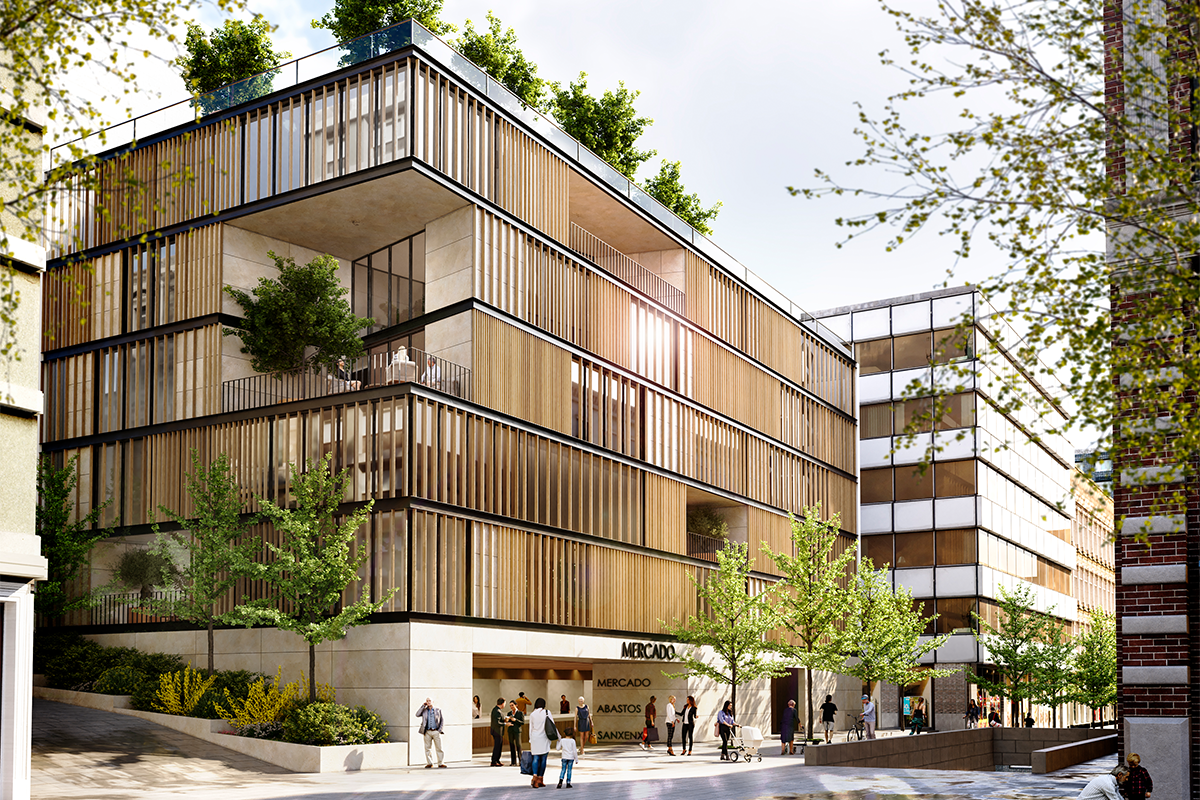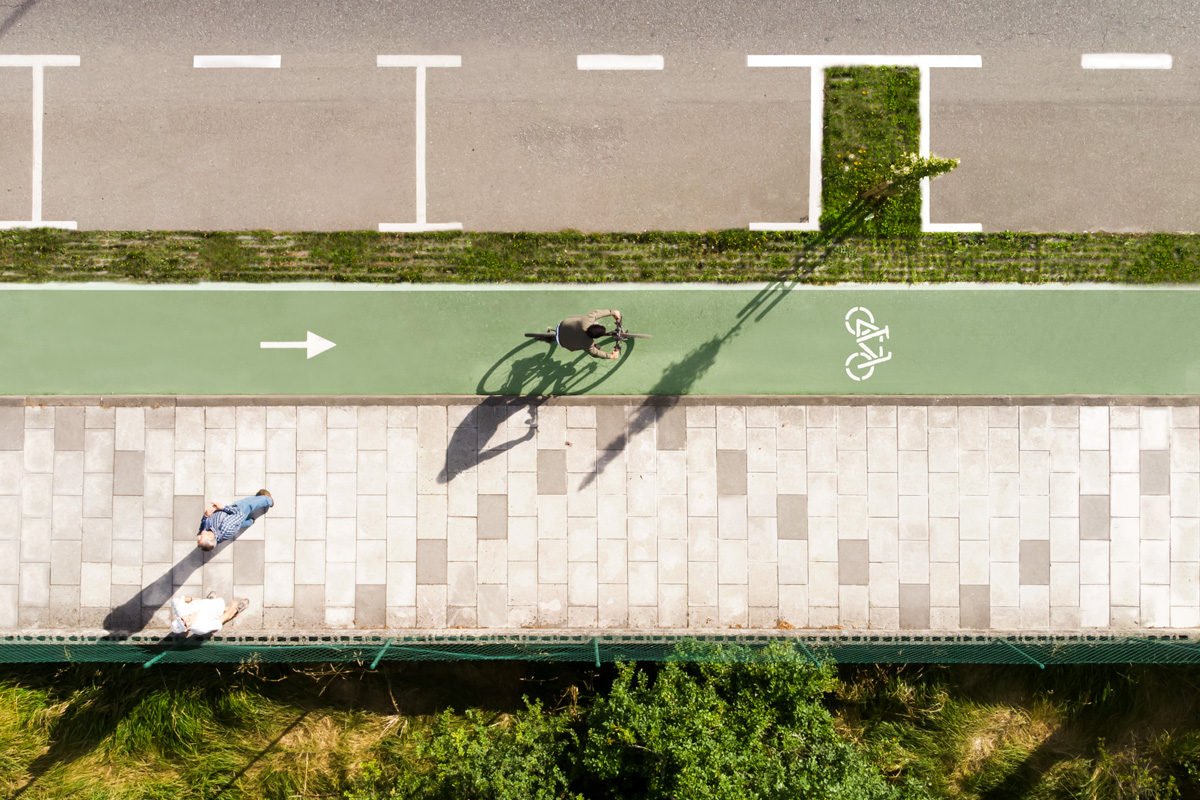Mercado e edificio multiusos
Concurso Ano 2020 Arquitectos: Diego Díaz Mosqueira Gustavo Figueira Serrano Renders: Bump Estudio Ubicación: Sanxenxo, España FLEXIBILIDADE E DINAMISMO O proxecto propón un edificio multifuncional que non só servirá como mercado de abastos, aparcadoiro e centro multiusos, senón que tamén mellorará o entorno urbano e a sustentabilidade da área, asegurando viabilidade económica e un desenvolvemento construtivo eficiente. Adecuación do Entorno Urbano Proponse transformar a Rúa de Madrid nun nexo semipeonil para mellorar o urbanismo e a accesibilidade, priorizando aos peóns sobre os vehículos. Esta intervención busca humanizar a rúa, engadindo vexetación e mellorando a comunicación entre edificios singulares como o Concello de Sanxenxo, o Pazo dos Duques de Patiño, o Mercado de Abastos e, no futuro, o Auditorio Emilia Pardo Bazán. Tamén se mellorará a conexión entre espazos públicos como praias e parques, creando un corredor atractivo que incrementará o fluxo de persoas e revalorizará o mercado e o seu entorno inmediato. Relación do Edificio co Entorno Urbano O deseño do mercado busca integrarse...
Continue Reading

