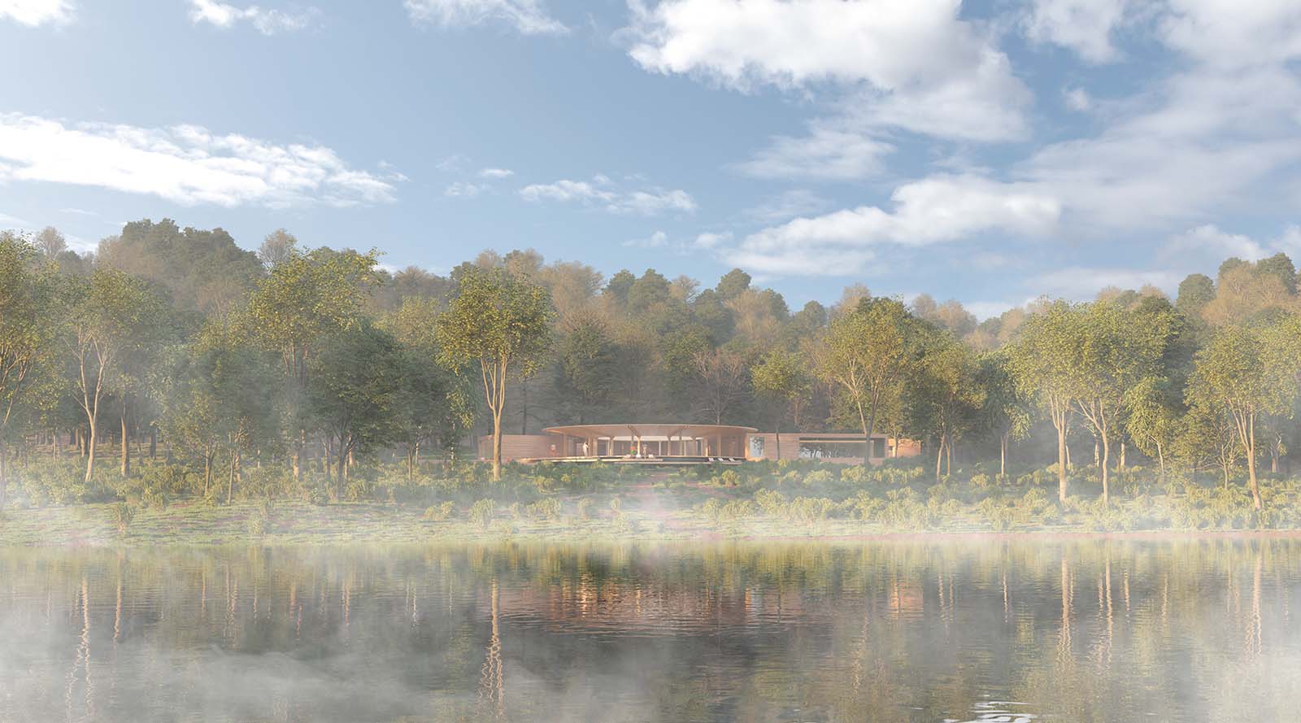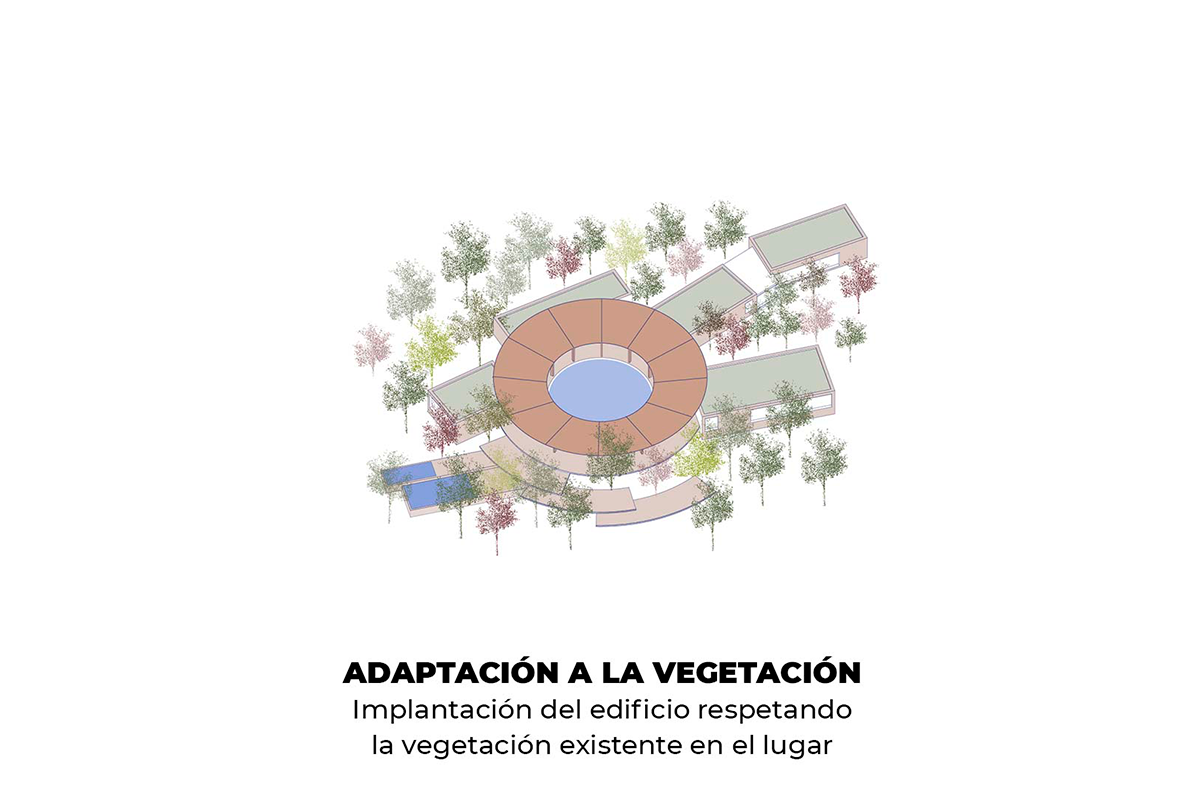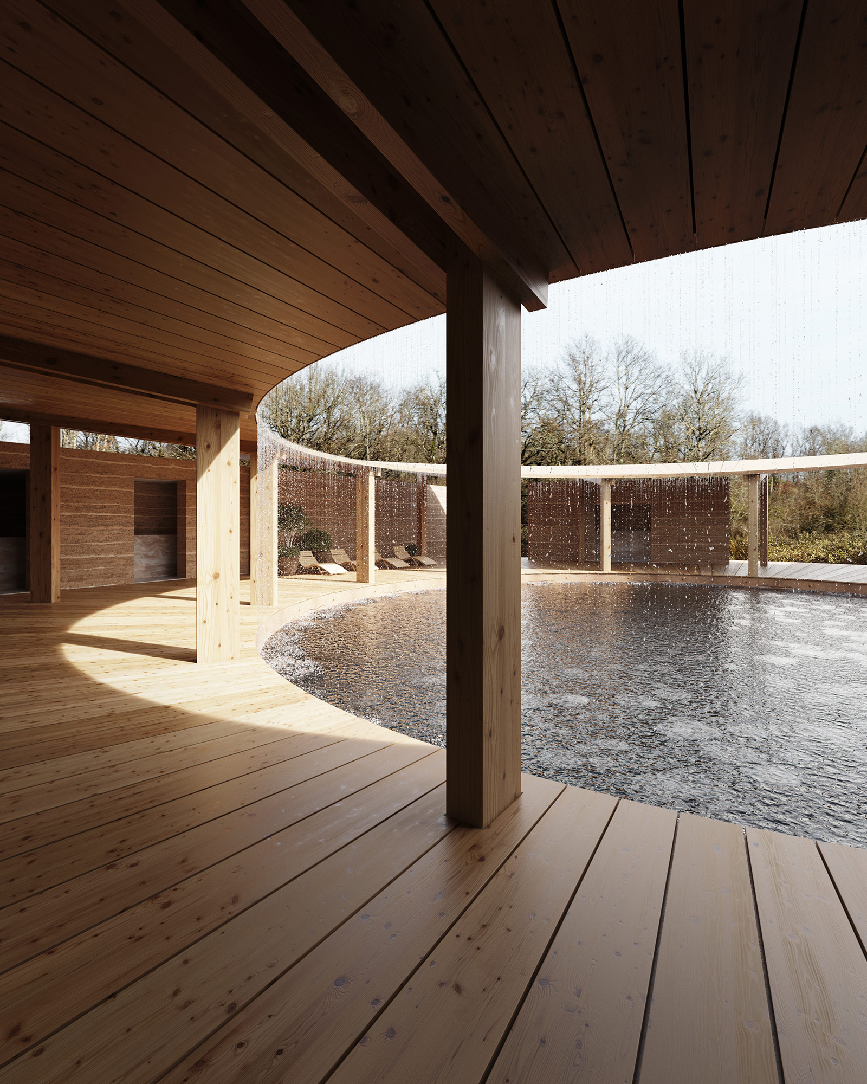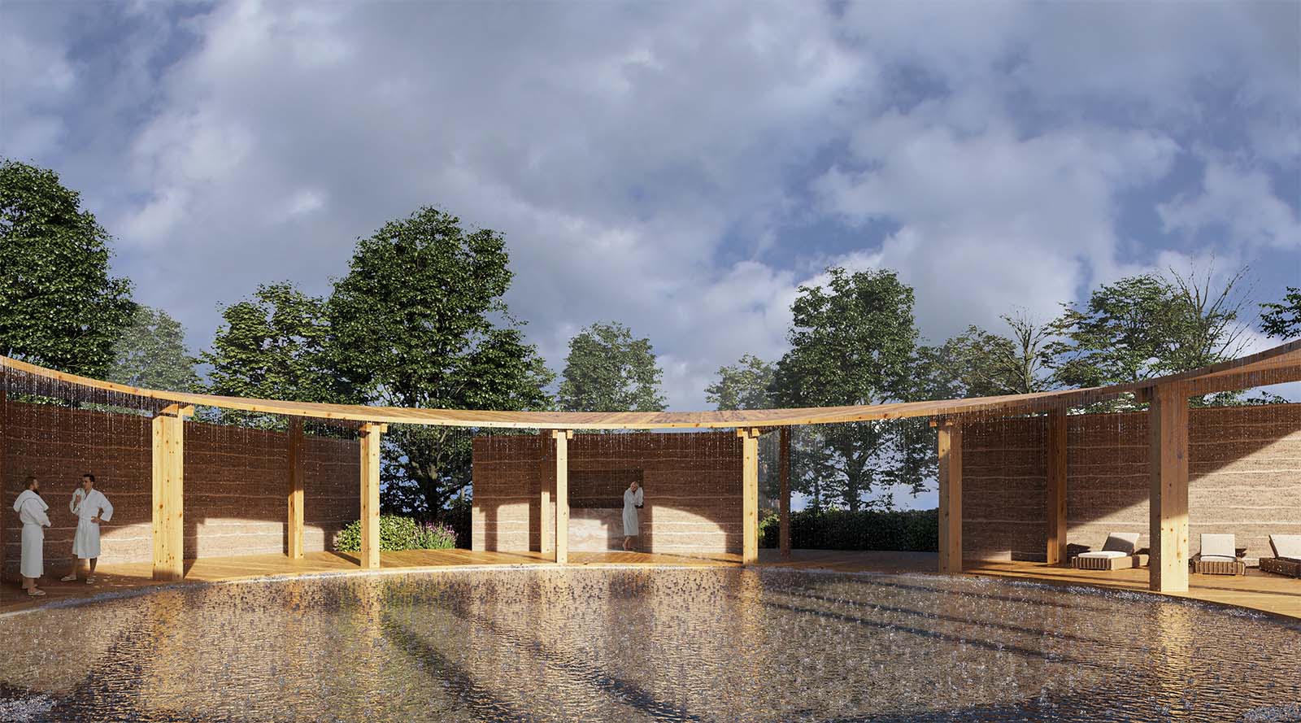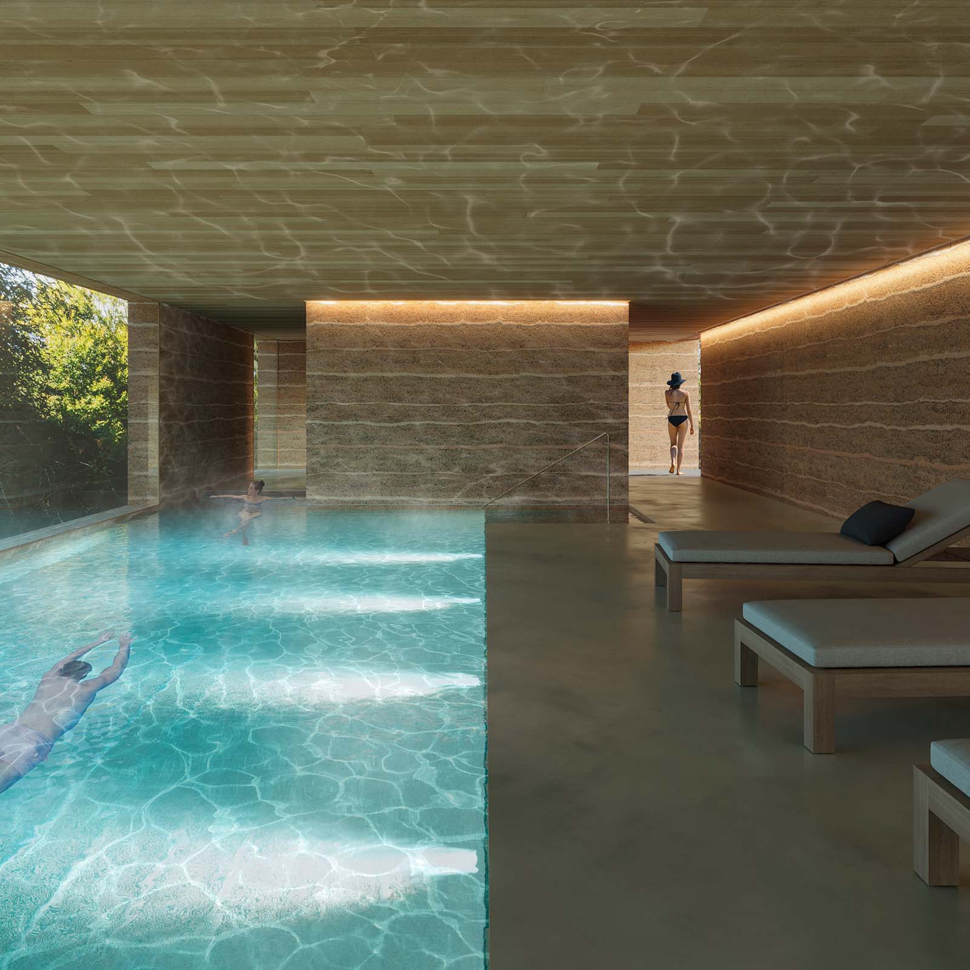Thermal Center in Bande
Competition
Year 2022
Architects:
Diego Díaz Mosqueira
Gustavo Figueira Serrano
Alba Álvarez Vázquez
Renders:
Location:
Bande, Spain
THERMAL CENTER IN BANDE
The “IMPLUVIUM” project is a proposal for the construction of a thermal center in the Municipality of Bande, aiming to enhance and utilize the existing mineral and thermal water area. The central concept of the project is inspired by the classic impluvium, an architectural element of Roman and Greek houses designed to collect rainwater.
Concept and Design
The impluvium, a central pond for collecting rainwater, serves as the main inspiration for the design development. The proposal adapts this classic concept to modern needs and the environment, with water as the central element of the space, meanwhile all the enclosed spaces needed run along this central pivotal space. The circular shape of the impluvium provides fluidity and flexibility, contrasting with more orthogonal schemes.
Massing and Materiality
The main building takes the form of a circle or cylinder, with a central circular void from which prism-like volumes, resembling arms, extend. These volumes are carefully integrated into the surroundings, respecting existing vegetation and taking advantage of the views. The central volume is conceived as a lightweight timber structure. In contrast, the prism-like volumes are built with rammed earth, providing a sense of sturdiness and protection while conveying warmth and traditional construction respectful of the high heritage value environment.
Integration with the Environment
Integration with the environment is fundamental, with a design that minimizes visual impact and respects existing topography and vegetation. The building volumes are oriented to preserve views and vegetation, and the terrain’s topography is maintained as much as possible to reduce the need for earthworks, also low-impact environmental materials are integrated into the surroundings.
Circulation and Accessibility
Circulation within the building and its surroundings is designed to be fluid, intuitive, and without architectural barriers. The main access is from the northeast, where a parking area is located, visually integrated with nature. The use of sustainable transportation means, such as electric bicycles, is encouraged, and access for people with reduced mobility is facilitated.
Spaces
The building is organized into several volumes, each with a specific function:
Volume A – Access and Services: Includes a cafeteria, kitchen, bathrooms, reception, and lobbies. The cafeteria faces the reservoir views and extends to an outdoor terrace from where the remains of the baths and the Roman camp can be contemplated.
Volume B – Impluvium: The core of the building, with a central pond collecting rainwater. This circulation and interaction space is built with timber and open to the exterior, surrounded by vegetation and views.
Volume C – Thermal Pools: Houses a large thermal pool with jet and relaxation areas, as well as a contrast pool, treatment tubs, hydro massage, and contrast shower.
Volume D – Pools and Treatments: Similar to Volume C, with a medium-sized pool and a space for wet saunas. It also includes accessible toilets from the impluvium.
Volume E – Treatment Cabins: Contains five separate rooms for specific treatments, two of them with therapeutic baths, and an office for hydrotherapy consultations.
Volume F – Outdoor Spaces: Composed of outdoor platforms with two leisure pools and three terraces with sun loungers, offering views of the reservoir, vegetation, and Roman ruins.
The “IMPLUVIUM” project combines innovative architectural design with a profound respect for the natural environment and the historical heritage of the area. The integration of natural, local, and low-impact environmental materials, and the careful consideration of existing vegetation and topography, ensure that the thermal center becomes a harmonious and sustainable space, providing well-being and comfort to its users while preserving and valuing the surrounding landscape of heritage character.
