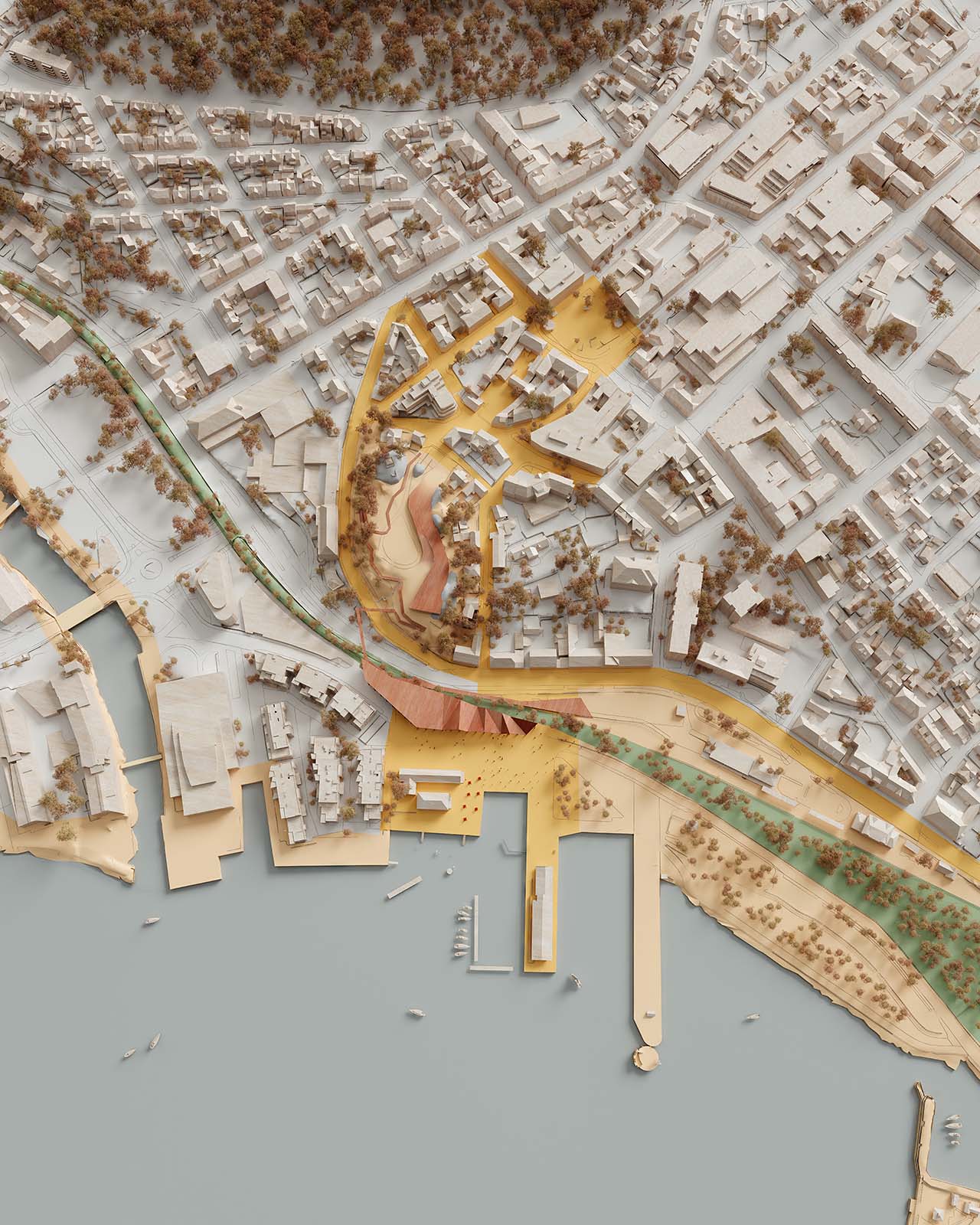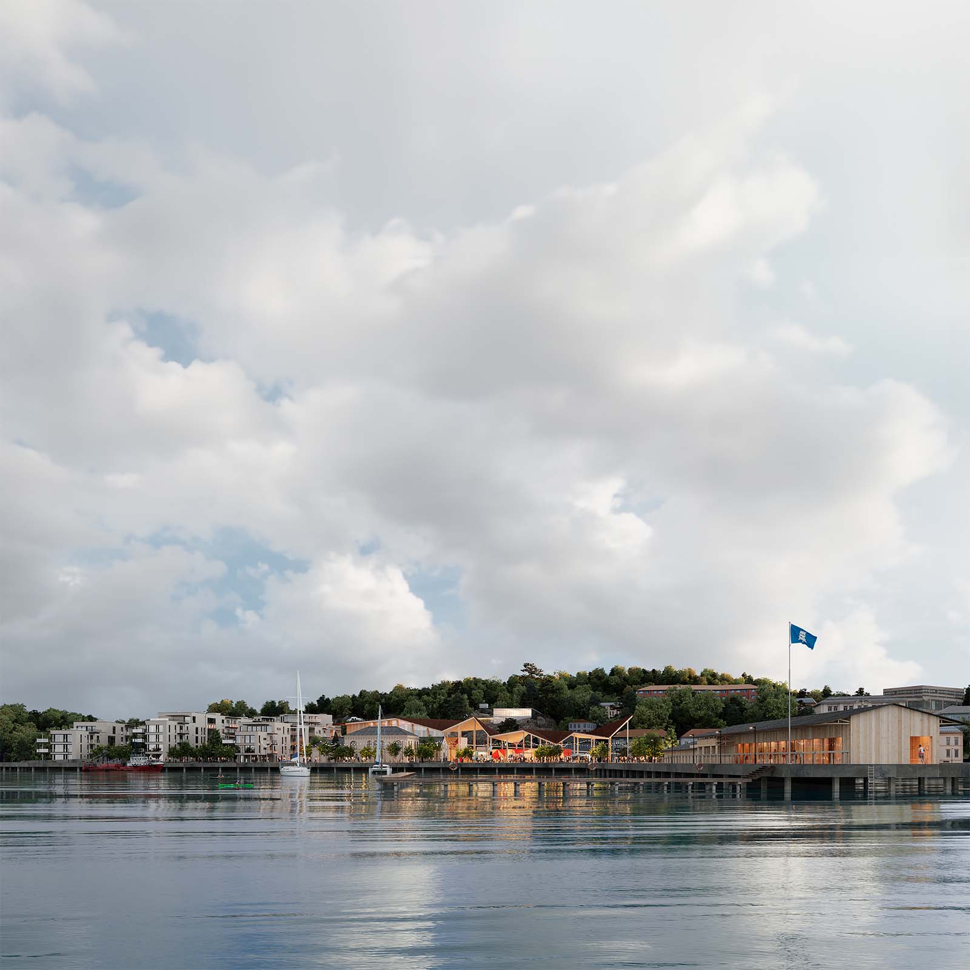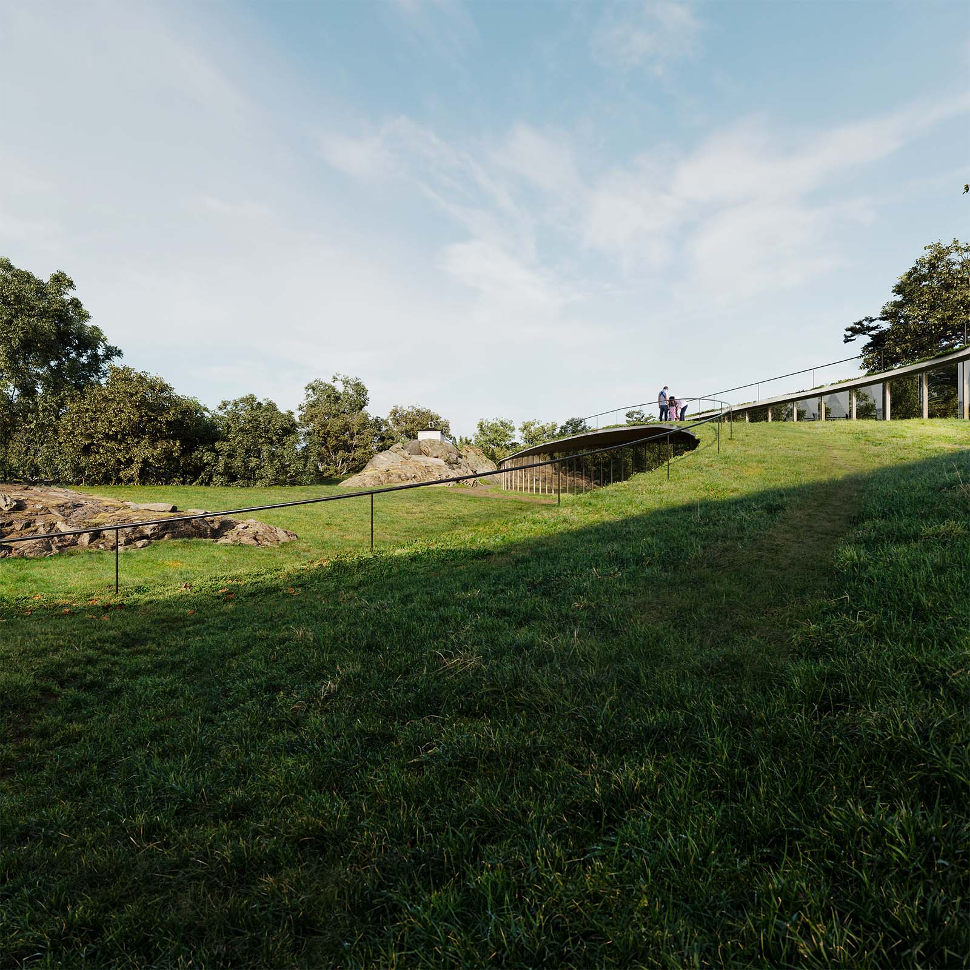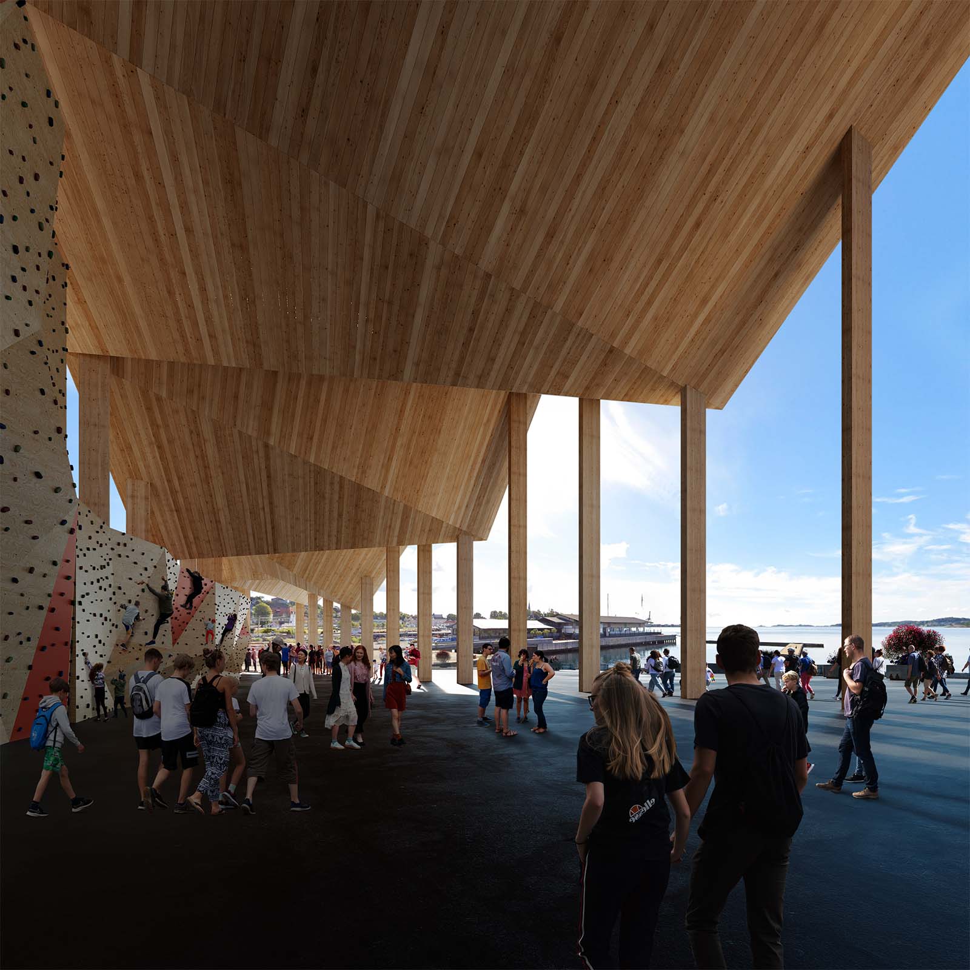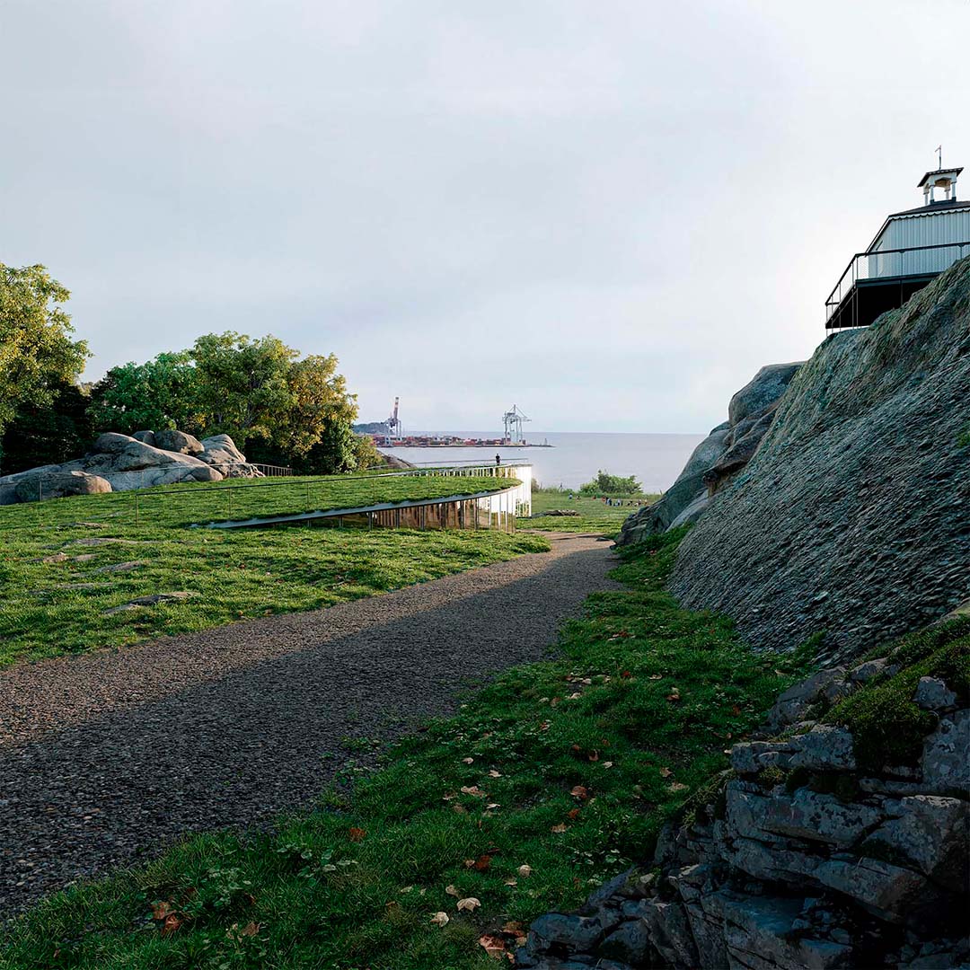EUROPAN 17. Larvik (NO)
Year 2023
Concurso
“SPECIAL MENTION”
Architects:
Diego Diaz Mosqueira
Gustavo Figueira Serrano
Álvaro Itarte Pérez
Alba Álvarez Vázquez
Jimena González Verdía
Renders:
Location:
Larvik, Norway
Europan 17, Larvik. “Topography for life”
Reimagining Larvik: A Holistic Approach to Urban Revitalization
The “Europan 17: Living Cities” project envisions a transformative future for Larvik, Norway, by harmonizing its historical richness with contemporary needs. The strategy outlined in this proposal emphasizes the integration of urban life with natural landscapes, promoting sustainability, inclusivity, and community engagement. By merging the town’s heritage with modern innovations, Larvik aims to become a vibrant, sustainable, and inclusive town that respects its past while embracing the future confidently.
The General Strategy
At the heart of this proposal is a bold strategy to consolidate Larvik’s existing urban fabric. This involves fostering heritage walks, creating green structures, reducing car dependency, and encouraging community participation. The goal is not merely to address the town’s current challenges but to seize opportunities to create a dynamic and inclusive urban environment. This holistic vision aims to bridge the physical and perceptual divide between the town center and the harbour, creating an integrated, vibrant, and accessible urban landscape. The design respects Larvik’s historical, cultural, and geographical context, ensuring that sustainability and community participation are at the forefront of the development process.
Neighbourhood Strategies
The revitalization of Larvik’s neighbourhoods is pivotal to the town’s transformation. These strategies focus on enhancing walkability, creating green connections, and developing bustling open spaces. The objective is to reactivate the local landscape, fostering sustainable growth, connectivity, and a strong community spirit. This neighbourhood-centric approach ensures that every part of Larvik is interconnected and contributes to the town’s overall vitality.
The Heart of Larvik: The Library
The proposed library, situated within the town’s green heart, is a testament to Larvik’s topography and geological heritage. Designed to blend seamlessly with the landscape, the library minimizes environmental impact while serving as a multifunctional community space. It extends the public space, offering breathtaking views and a tranquil haven amidst nature. The library is more than just a repository of books; it is an architectural embodiment of Larvik’s resilience, vibrancy, and charm, shaped by the collective aspirations of its residents.
Larvik’s Gateway: The Harbour Hub
The Harbour Gate Hub, strategically positioned at the harbour’s entrance, acts as a crucial link between the park and the harbour. This innovative hub addresses the connectivity challenges outlined in the brief, creating a vibrant and accessible connection between Larvik’s core areas. Constructed from sustainably sourced timber, the hub is a beacon of environmental responsibility, leaving a negative carbon footprint. Its flexible design allows it to evolve with the community’s needs, reflecting Larvik’s forward-thinking spirit.
Road and Railroad Interventions
A significant aspect of the proposal involves the enhancement of the road adjacent to the railroad through the introduction of vegetal sound barriers. These barriers will reduce noise pollution and enrich the roadside with natural elements, creating a more peaceful and pleasant environment. In the long term, the railroad will be transformed into a green longitudinal park. This conversion will replace the hard lines of steel and gravel with lush vegetation, walking paths, and serene spaces for relaxation and recreation. The green park will enhance Larvik’s green infrastructure, providing a nature-infused corridor that stitches together various parts of the town.
Comprehensive Urban Revitalization
The proposal offers a comprehensive approach to revitalizing Larvik’s town center and neighbourhoods. By connecting the town center and the harbour, preserving and integrating historic buildings, creating inviting outdoor spaces, and incorporating modern facilities such as the new library, the plan aims to create a vibrant, inclusive, and sustainable urban landscape. This approach respects Larvik’s rich heritage while meeting the needs of its residents.
Through these strategies, the proposal aims to transform Larvik into a vibrant and attractive town that is well-connected, inclusive, and forward-looking. The vision for Larvik is one where the town’s historical roots are honored while it evolves into a model of modern urban living. This transformation promises a town that is not only visually and environmentally appealing but also fosters a strong sense of community and belonging among its residents.
