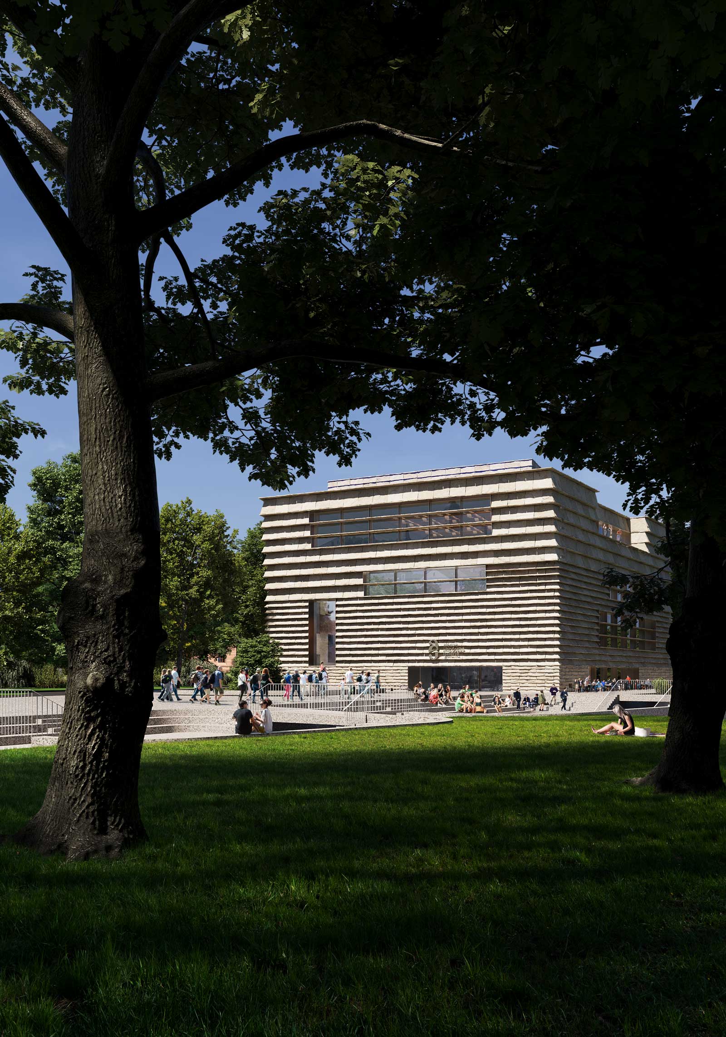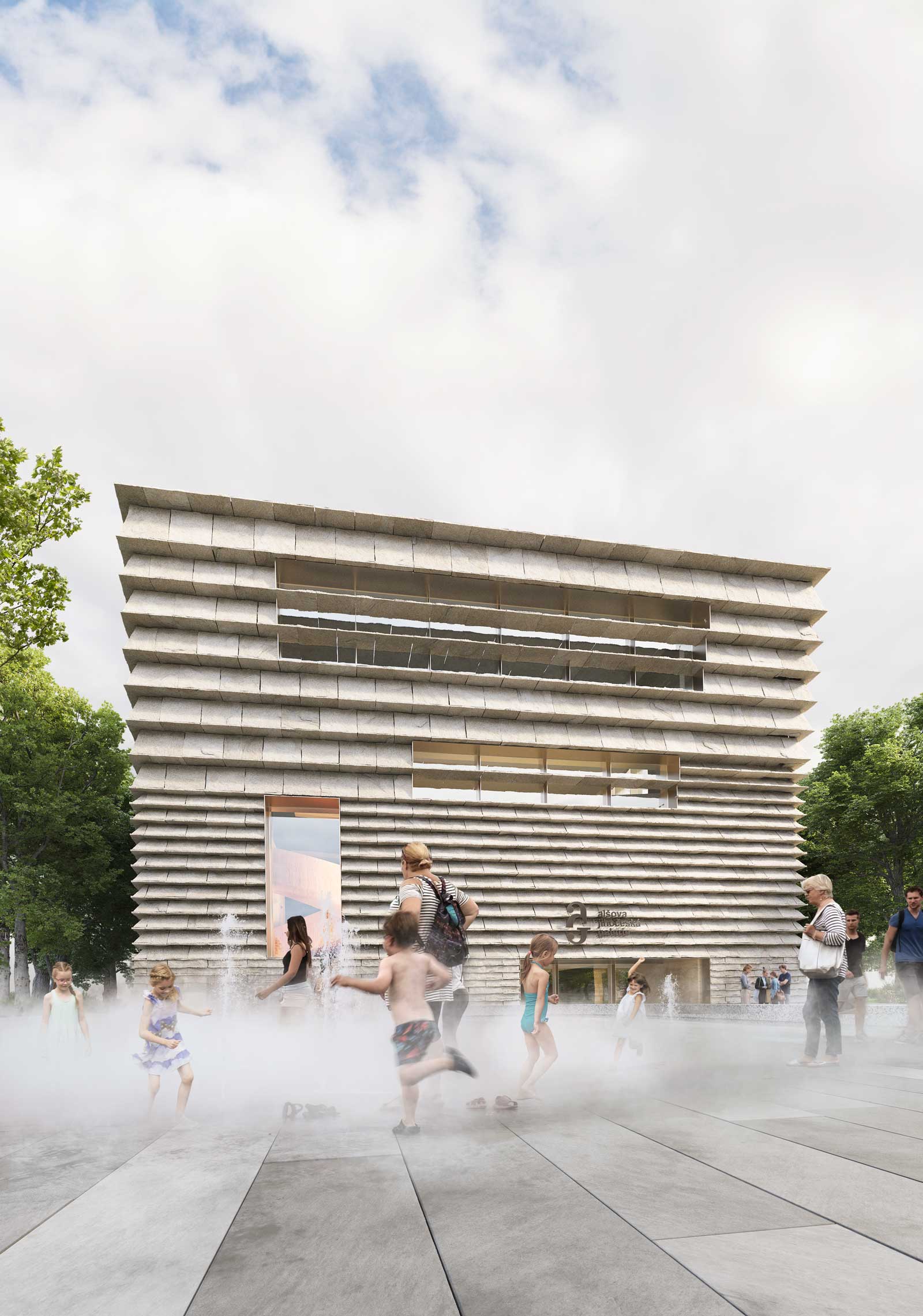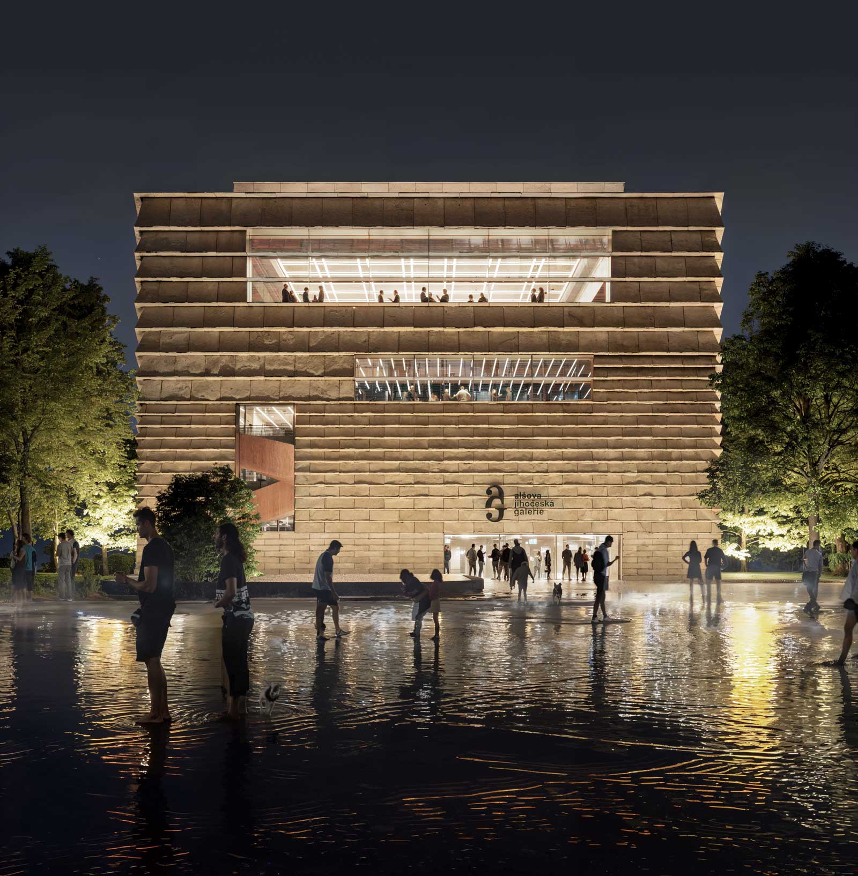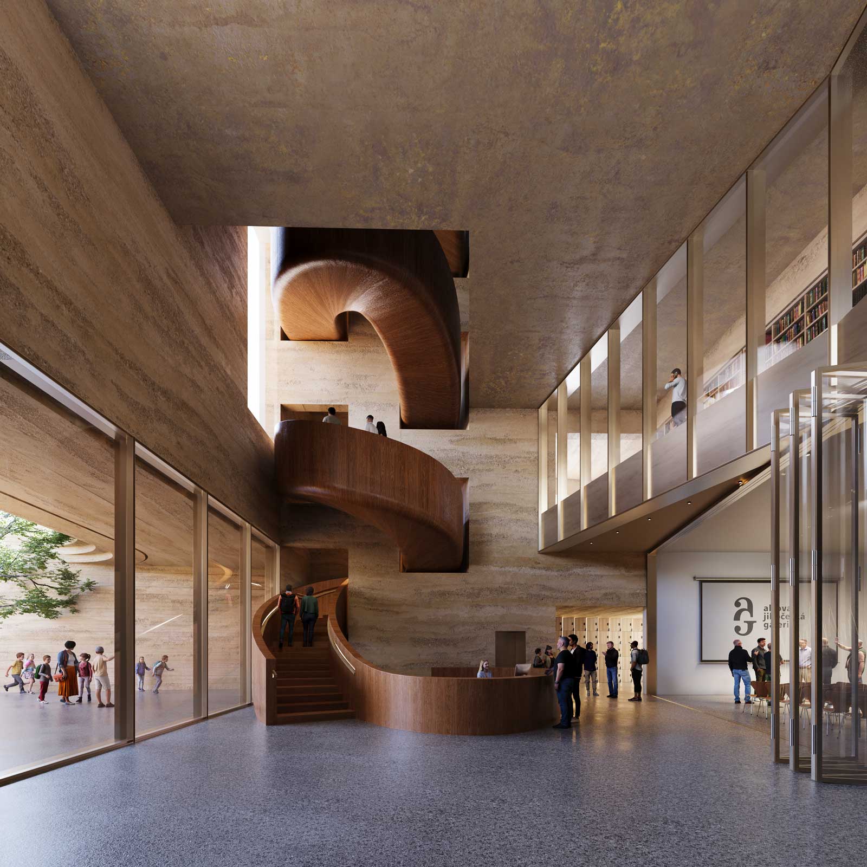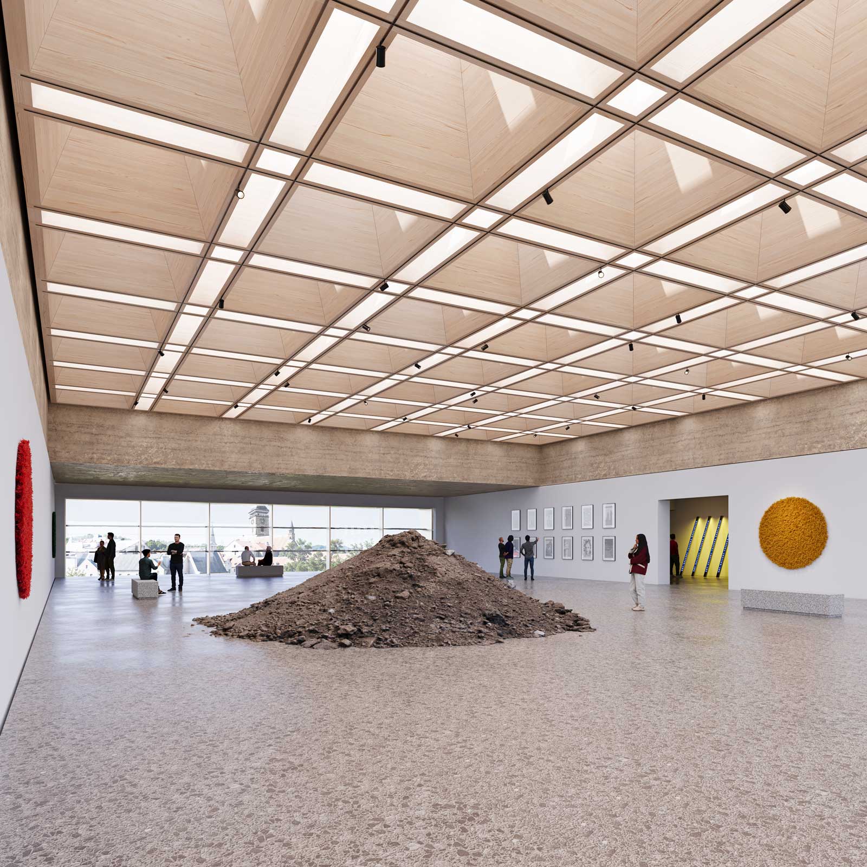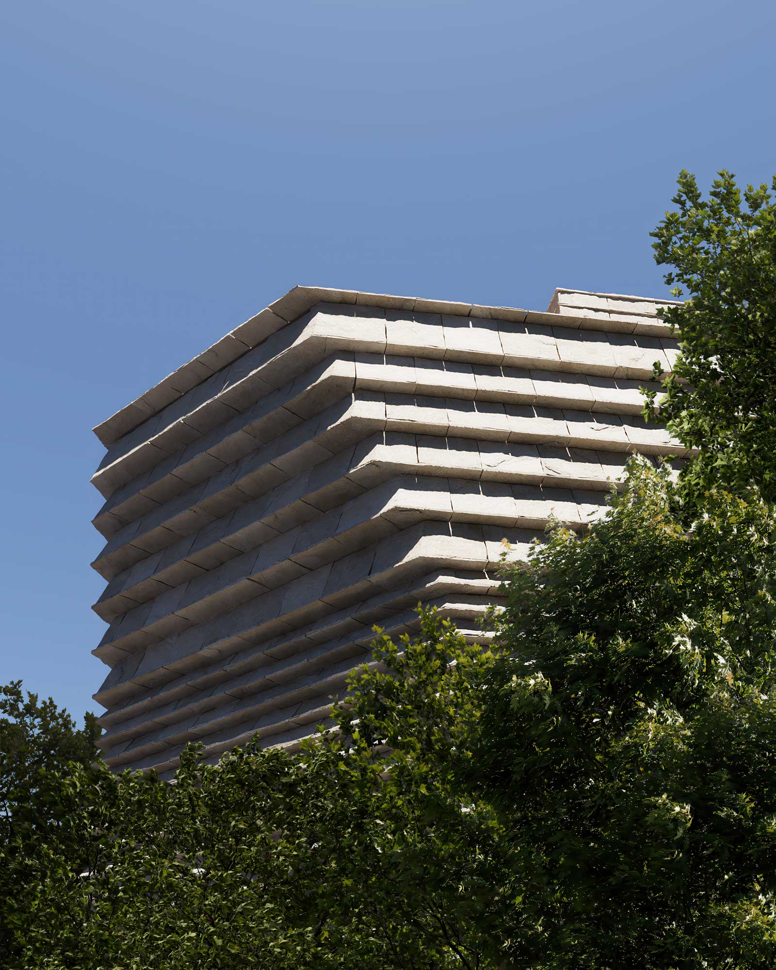AJG Gallery, České Budějovice
Year 2024
Architects:
Diego Díaz Mosqueira
Gustavo Figueira Serrano
Álvaro Itarte Pérez
Alba Álvarez Vázquez
Jimena González Verdía
Renders:
Location:
České Budějovice, Czech Republic
AJG Gallery
The Keystone / Klenák embodies AJG’s spirit, forming a symbiotic relationship between two contrasting yet complementary values: honoring history while embracing the future. These opposing pairs—progress vs. history, experimentation vs. conservation, and openness vs. protection—define two architectural spaces. “Void” symbolizes progress, experimentation, and temporality, while “Solid” represents history, protection, and permanence. These spaces intertwine, organizing the program across five floors.
The interplay between Void and Solid also defines volume and expression. A rough, warm-toned granite skin protects the building, offering exterior views through large glazed openings.
It is a primitive yet timeless form that connects past and future. Far from an isolated entity, the museum’s architecture embodies its responsibility of serving as a cultural keystone, promoting art and culture regionally and across borders.
“Our proposal for the new Alšová South Bohemian Gallery, woven from contrasts and continuities—permanence and progress—emerges from the urban fabric with materiality and expression drawn from both history and modernity. The design manifests as a platform for culture, standing unassuming yet profound. It is quiet yet resonant, protective yet open, evoking tradition while embracing progress.”
PRINCIPLES
Our understanding of the essence of the Alšová South Bohemian Gallery and the unique urban setting of the museum leads to the identification of four pairs of contrasting yet complementary principles from which the project concept develops:
Progress / History: Unlike most cultural institutions that focus solely on either cultural development or historical preservation, AJG values both as integral parts of its unique identity.
Experimental / Conservation: Spaces for curatorial experimentation and spaces for conservation operate in harmony. The former provides a blank canvas for artists and curators to push artistic boundaries. The latter offers a controlled environment that gives visitors an understanding of the medieval roots of South Bohemian art, while also including service areas and working and research spaces for the museum staff.
Openness / Protection: The museum must be an accessible facility for the city, its residents, and visitors, promoting culture, education, and social interaction. Yet, the invaluable collection requires robust protection and stringent security measures.
Representation / Symbiotic: The capacity of architecture to represent should not be mistaken for merely the ability to astonish or attract attention. The new museum aims to embody the spirit of AJG by forming a symbiosis with its urban, territorial, and social contexts.
SPATIAL CONCEPTS
The design for the new museum derives from the definition of two types of spaces, each contrasting yet complementary, integrating the set of principles presented.
Solid and Void: Solid represents a space with a distinct definition and program, intricate and dark, mostly enclosed and protected. This space is evocative and reminiscent of the medieval splendor of South Bohemia. Void represents a space for artistic exploration and innovation—a blank canvas, a magical box for artists and curators. It is a co-created space by the public, without predefined paths or routes. This space is open, clear, and filled with natural light.
Spatial Symbiosis: The Solid and the Void function as complementary spaces. The Solid protects and serves the Void, while the Void provides a flexible exhibition space. The Solid wraps the Void on all sides except one, adapting to the geometry of the plot.
Contextualization: The combination of Solid and Void is stacked, with each layer rotated to seek different views of the city. The nature of this arrangement prevents the exhibition space from becoming a non-place, yet it remains contextualized, with views to the historic city, the modern city, and the park. The project avoids defining a principal façade, treating all as equally significant, each connected to different parts of the urban context.
A Carved Volume: The museum’s volume and expression are defined by how the Solid and the Void are projected onto the exterior façade. Against the rough and imprecise texture of barely hewn rock that protects the solid areas, there is a stark contrast with the powerful geometric and orthogonal lines of polished surfaces of the Void spaces. This is a primitive and timeless form that relates to both past and future, contextual to its reality.
Keystone for Culture: Far from being an isolated entity, the new museum will serve as the keystone within the larger network of cultural and public spaces in Culture Island, the city’s cultural district. The museum’s architectural expression and character embody the honorable responsibility of serving as the region’s cultural keystone—an institution that promotes and supports a broader collective effort for the future of the South Bohemian region and Czech culture.
