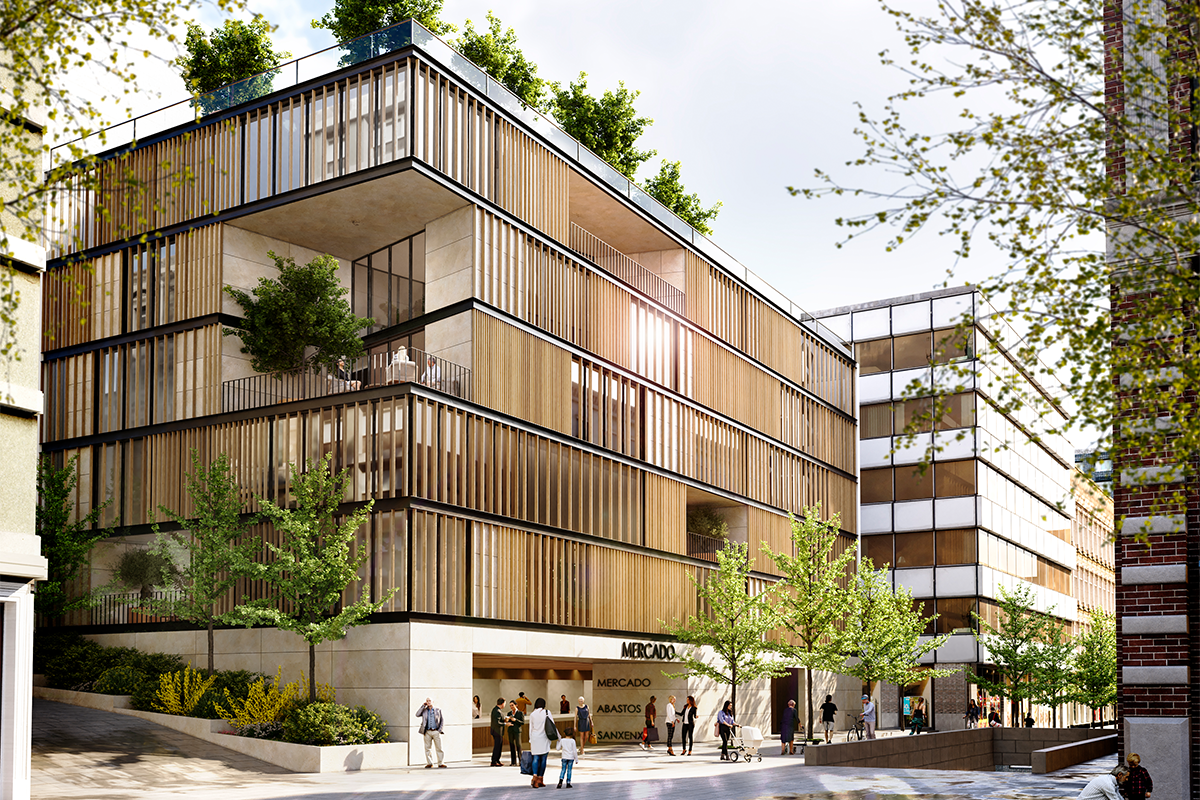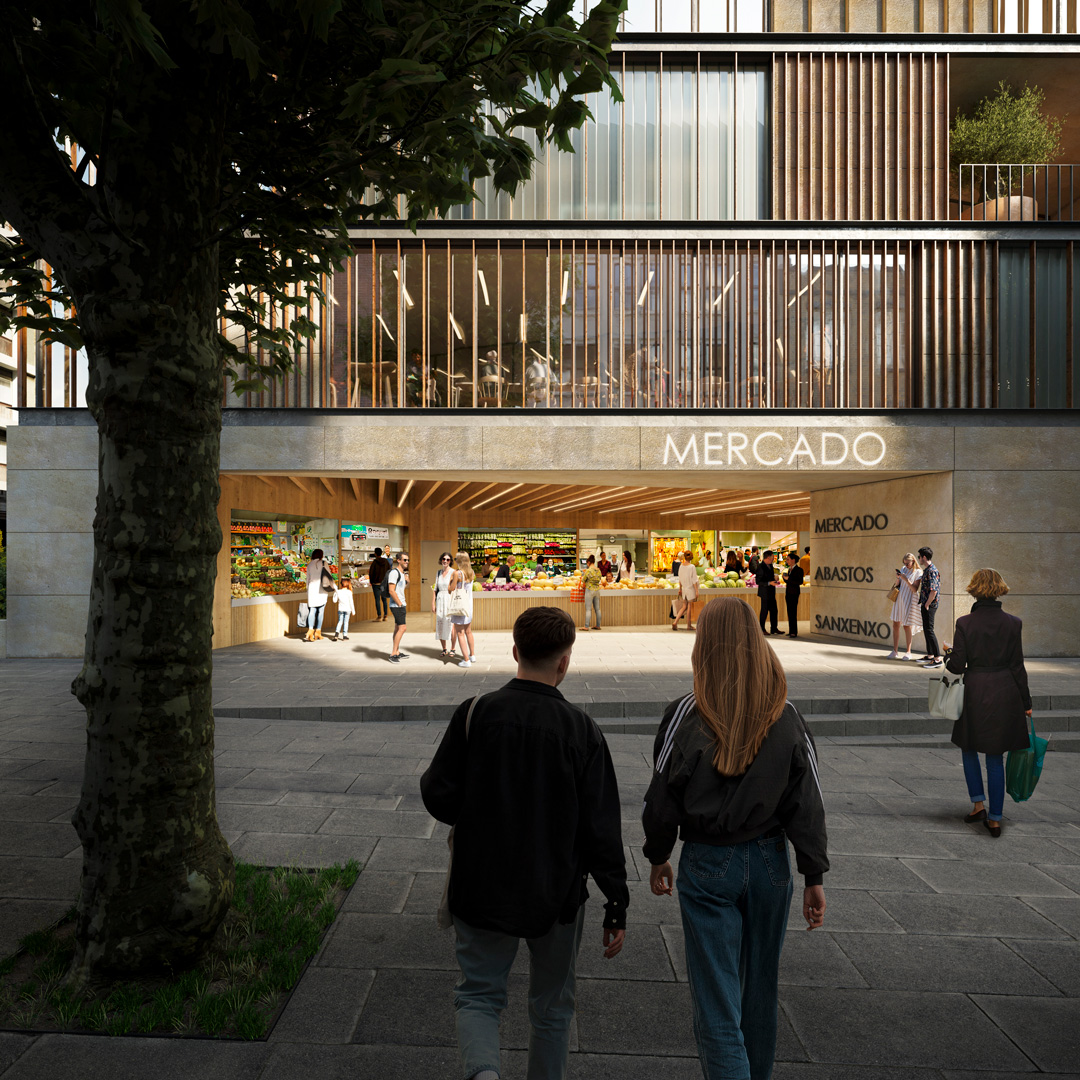Market & mixed use building
Competition
Year 2020
Architects:
Diego Díaz Mosqueira
Gustavo Figueira Serrano
Renders:
Location:
Sanxenxo, Spain
FLEXIBILITY AND DYNAMISM
The project proposes a multifunctional building that will not only serve as a market, parking, and multipurpose center, but will also improve the urban environment and sustainability of the area, ensuring economic viability and efficient construction development.
Urban Environment Adaptation
The proposal aims to transform Rúa de Madrid into a semi-pedestrian axis to improve urbanism and accessibility, prioritizing pedestrians over vehicles. This intervention seeks to humanize the street by adding vegetation and improving communication between significant buildings like the Sanxenxo City Hall, the Pazo dos Duques de Patiño, the Market, and, in the future, the Emilia Pardo Bazán Auditorium. It will also improve the connection between public spaces such as beaches and parks, creating an attractive corridor that will increase pedestrian flow and enhance the market and its immediate surroundings.
Building’s Relationship with the Urban Environment
The market design aims to integrate with the public space, allowing the market to extend outward. Rúa de Madrid will become a public space leading to a plaza in front of the market, facilitating interaction between the building’s interior and exterior. Additionally, the proposal includes improving the alley on the East facade by widening it and increasing lighting to function as access and a cross-connector between streets.
Concept
The concept of the new building is to create a fluid and intuitive space, making the most of its location. The proposal emphasizes light, views, sustainability, and comfort, with a facade that combines opaque, translucent, and transparent modules. The building’s ground floor, conceived as a solid base, is clad in granite, while the upper floors feature a mix of lighter materials, controlled by vertical wooden slats to enhance interior comfort.
Building Image
The building’s facade is designed to maximize natural light, provide views, and ensure sustainability and comfort. The ground floor features an opaque granite facade that connects with the public space’s pavement. The lighter upper floors combine opaque, translucent, and transparent materials, with wooden slats to filter sunlight. The terraces, clad in granite, create a harmonious and integrated image.
Program
The building’s program distribution is organized with the most public uses on the lower floors and the more private ones on the upper floors, except for the restaurant on the top floor. The central open spaces allow for a fluid and dynamic organization, adaptable to various uses. The basements house the public parking and the loading and unloading area, connected by a vehicle ramp and a pedestrian communication core.
Sustainability
The project includes various strategies to ensure the building’s sustainability. It envisions the use of local and sustainable materials, as well as energy-efficient systems and waste management. The facade, with wooden slats and translucent materials, is designed to optimize solar control and improve interior comfort, reducing the need for artificial climate control.
Economic Viability
The project’s economic analysis ensures that the construction and maintenance costs will be offset by the benefits it generates. It is expected that the new market and associated facilities will attract a large number of visitors and users, thus increasing the municipality’s revenue.
Construction Development
The construction development of the project has been planned to minimize the impact on the environment and ensure efficient construction. The use of modern construction techniques and high-quality materials is prioritized to guarantee the building’s durability and sustainability. Additionally, the space organization facilitates adaptation to future needs or expansions.







