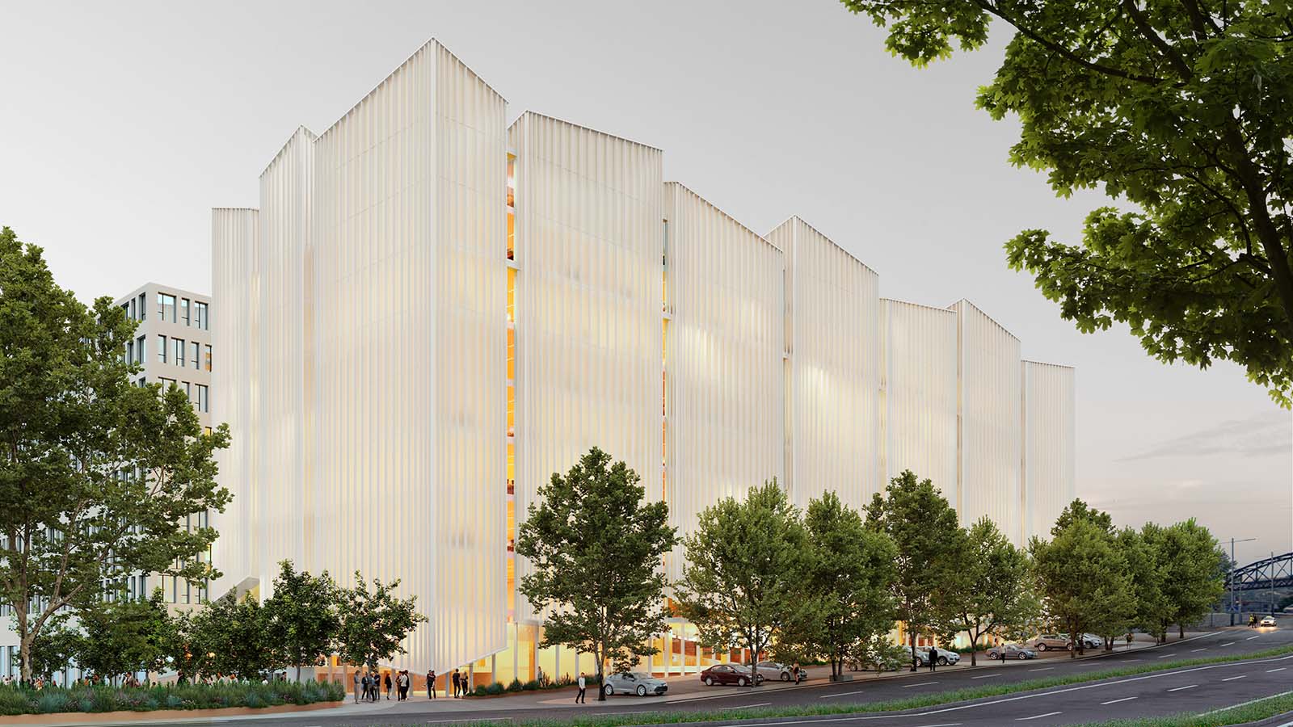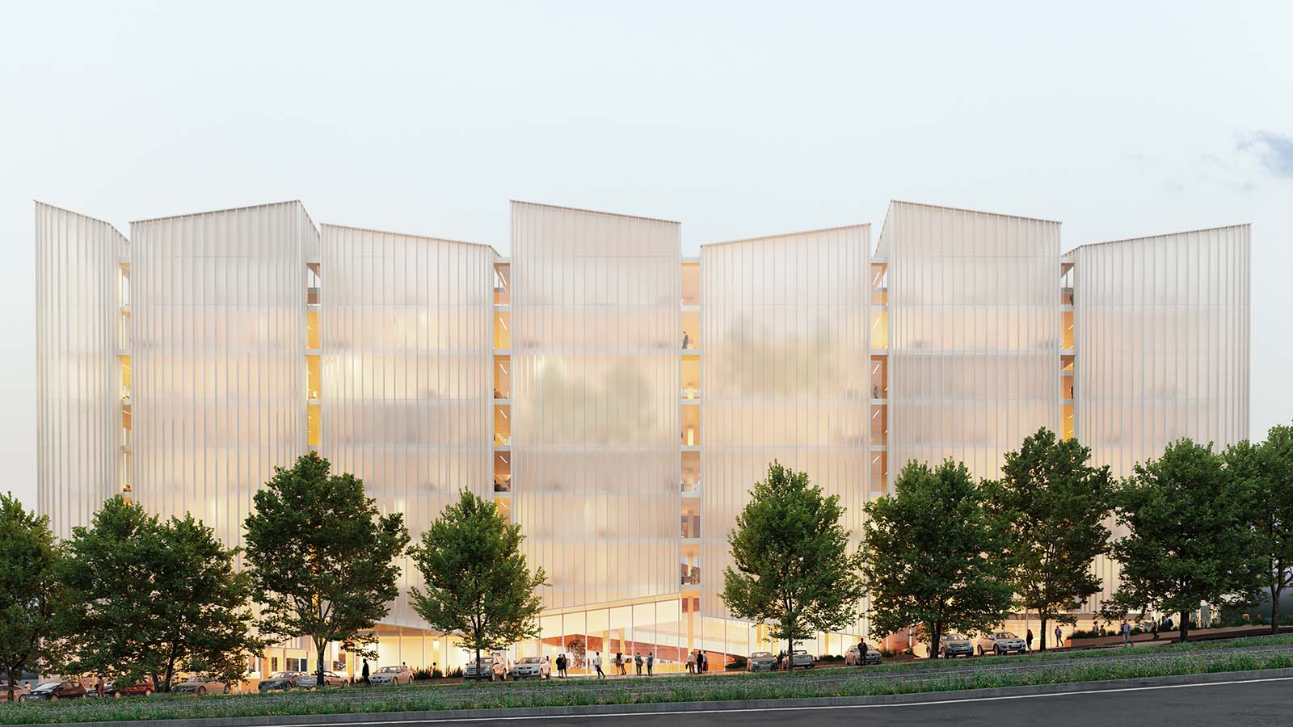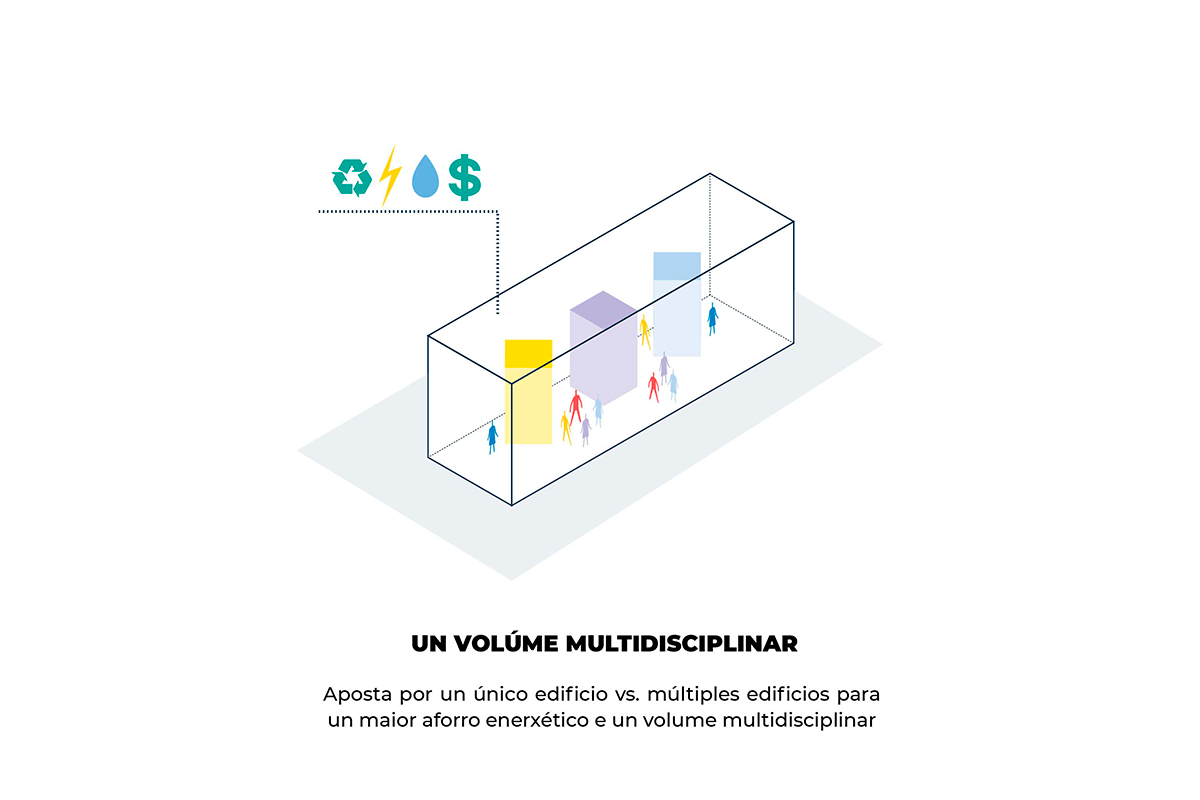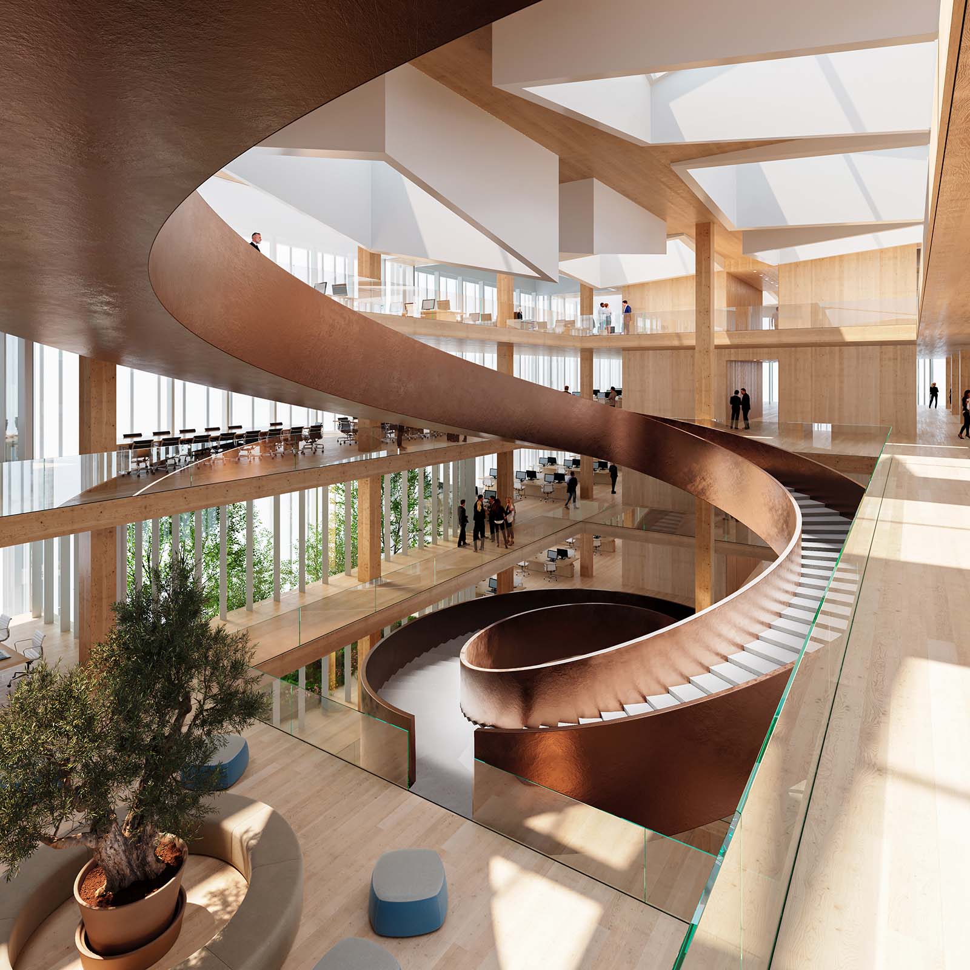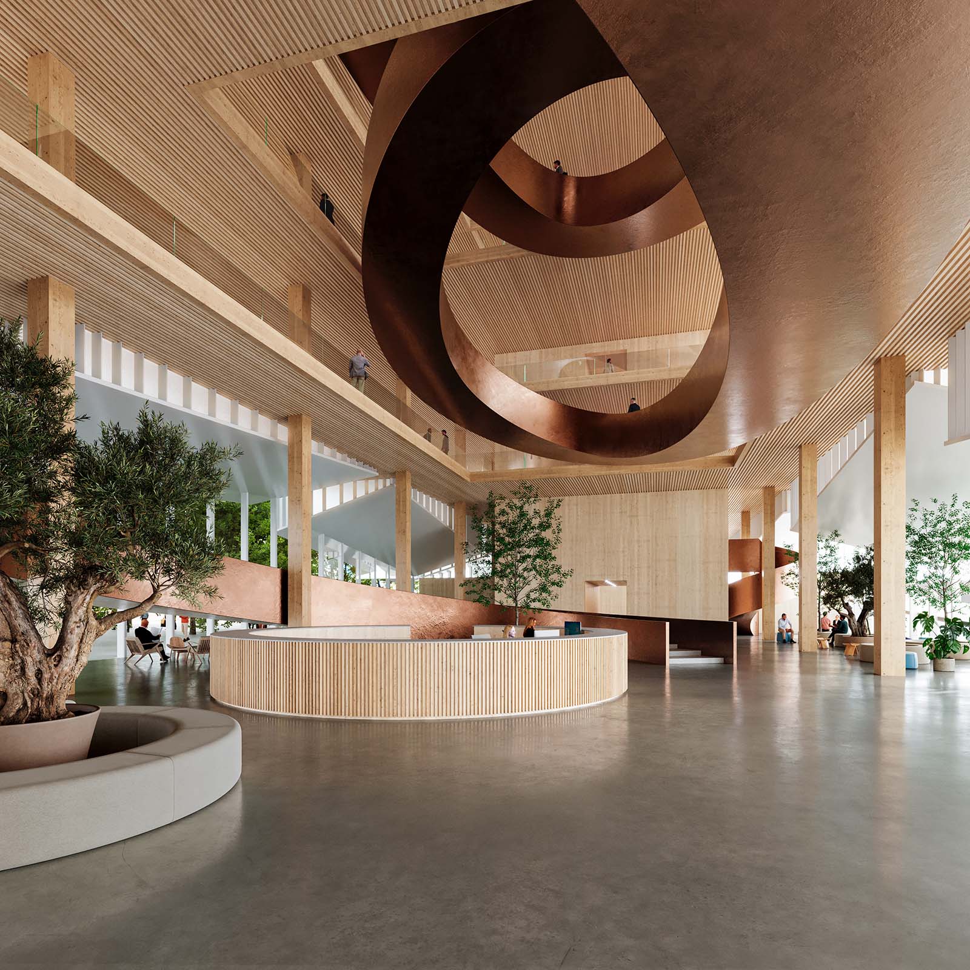Galician Government Headquarters
Competition
Year 2022
Architects:
Diego Díaz Mosqueira
Gustavo Figueira Serrano
Alba Álvarez Vázquez
Renders:
Location:
Ourense, Spain
GALICIAN GOVERNMENT HEADQUARTERS IN OURENSE
Identity
The new headquarters of the Xunta de Galicia in Ourense is envisioned as a landmark that embodies the values and aspirations of the region. The building aims to serve as a physical manifestation of the institutional presence and authority of the Xunta, while simultaneously projecting a welcoming and approachable image. It is designed to be a civic icon, symbolizing the commitment to public service, innovation, and sustainability.
To achieve this, the architecture incorporates elements that resonate with the local culture and heritage, ensuring that the building is not just a functional space, but also a source of pride for the community. The design emphasizes transparency and accessibility, reflecting the government’s dedication to openness and engagement with its citizens.
Design and Volume
The building is conceptualized as a single volume covered by a double skin that enlivens and elevates the facade. This double skin creates the sensation of multiple vertical volumes, breaking horizontal linearity and providing a more friendly scale. The volumes project at different heights and are cut diagonally, generating inclined roofs for light and solar energy capture. The ground floor is more transparent, fostering a clear and open approach to the building.
Energy Efficiency
The building incorporates several technical solutions for energy efficiency:
- Lighting System: A centralized LED lighting management system with low consumption, adapted to natural light conditions.
- Climate Control: Use of a low-speed air climate control system, efficient in energy consumption.
- Waste Management: Efficient system with storage for organic waste composting.
- Ventilation: State-of-the-art ventilation systems to maintain high indoor air quality.
- Geothermal Energy: Utilization of the subsurface conditions in Ourense for sustainable climate control.
- Roof and Facade: Designed in white to avoid heat absorption, favoring natural ventilation and minimizing energy consumption.
The use of recycled and industrialized materials, along with passive and active strategies, contribute to the building’s energy self-sufficiency, aligning with certifications like LEED, WELL, and BREEAM.
Timber Construction
The building’s construction is based on local pine wood (Pinus radiata) from the forests of Galicia, reducing the carbon footprint and optimizing the construction process. Wood is a material with negative carbon emissions, storing CO2 during the trees’ growth. The foundation uses a smaller amount of concrete, substituting cement with complementary cementitious materials of non-fossil origin.
Industrialized Construction Model
The construction model combines traditional techniques with advanced technology, promoting local craftsmanship and sustainability. The lightweight wood structure reduces and optimizes the necessary foundation.
Organization and Spaces of the Building
The interior design is organized to provide quality workspaces, with special emphasis on natural light and vegetation. The workspaces have diffused light through the double facade skin and skylights, with a central open space receiving natural light. Flexibility and functionality are prioritized, creating open areas adaptable to various needs.
Project Ecosystem
The project combines passive and active bioclimatic strategies, such as heat recovery, geothermal wells, and roofs with photovoltaic panels. These solutions aim for nearly zero or negative energy consumption. Local wood and other zero-kilometer products significantly reduce the building’s carbon footprint.
Sustainability and Well-being
The building’s roof integrates 3,300 state-of-the-art photovoltaic panels that generate 25% of the necessary energy. The low-consumption LED lighting system and efficient climate control complement the energy strategy. Natural ventilation is promoted, using rainwater and recycled materials for sustainable construction.
Conciliation and Flexible Spaces
The building includes spaces for family conciliation, such as a nursery, lactation room, dining room, gym, and flexible areas for interaction. The interior heights and the distribution of natural light contribute to a healthy and efficient work environment.
In summary, the new headquarters of the Xunta de Galicia in Ourense is projected as an iconic, sustainable, and efficient building, with a strong commitment to the 2030 Agenda and the use of local and sustainable materials, especially highlighting the use of wood.
