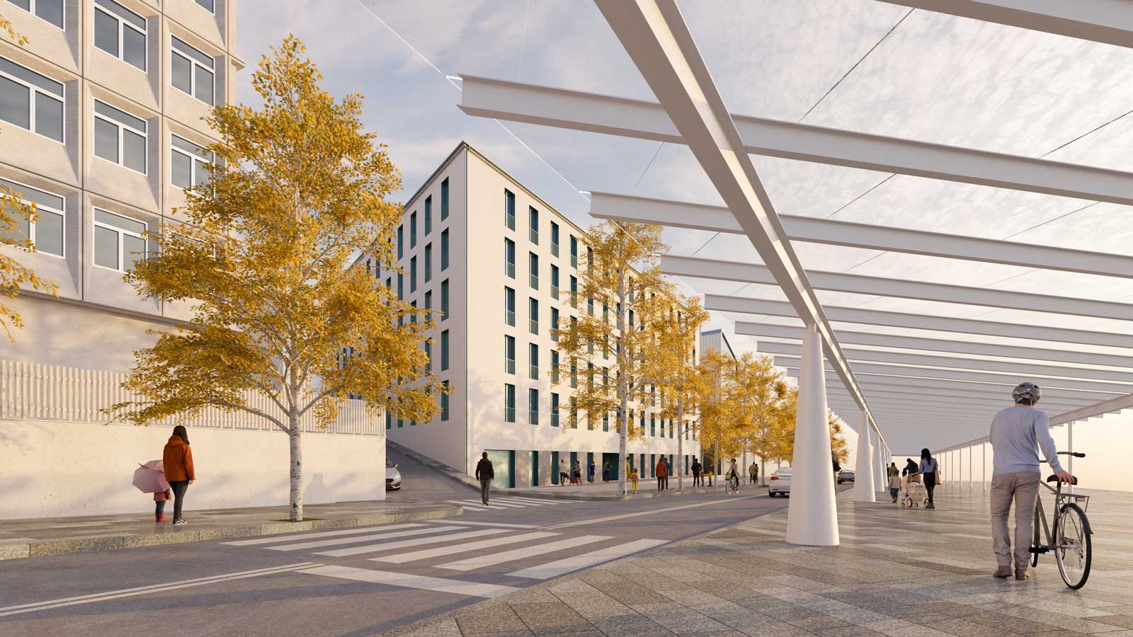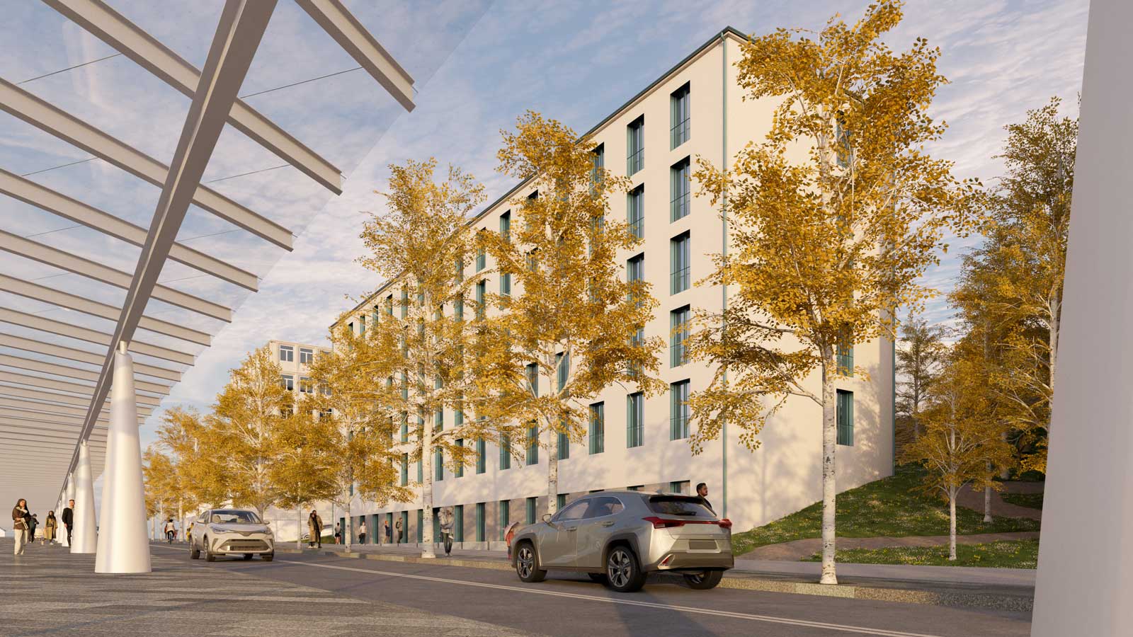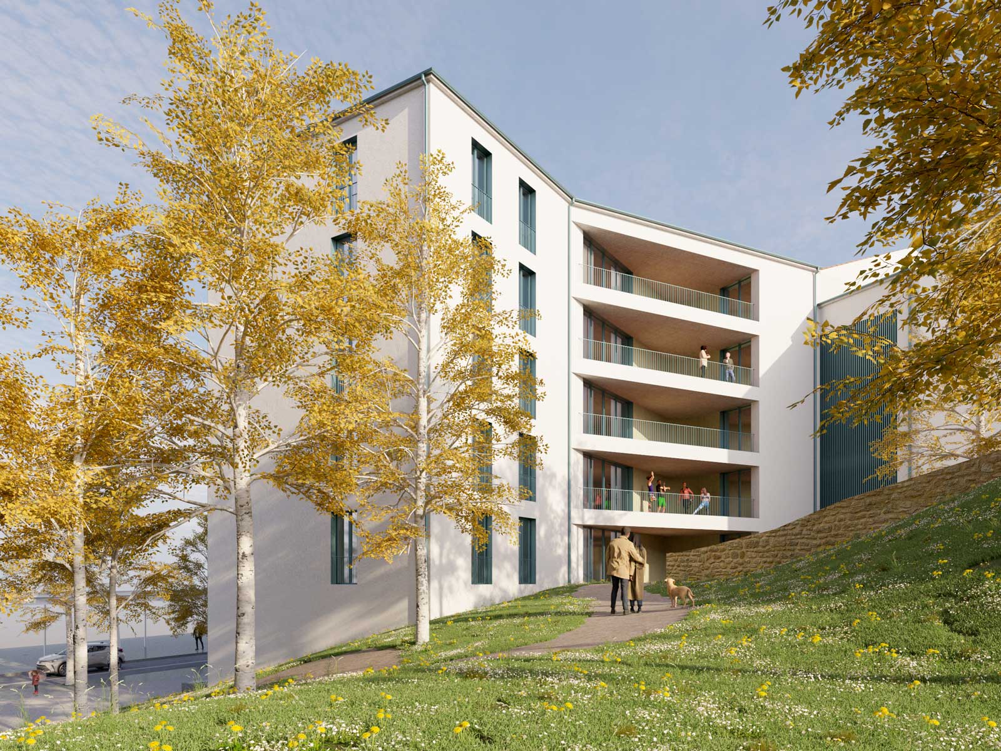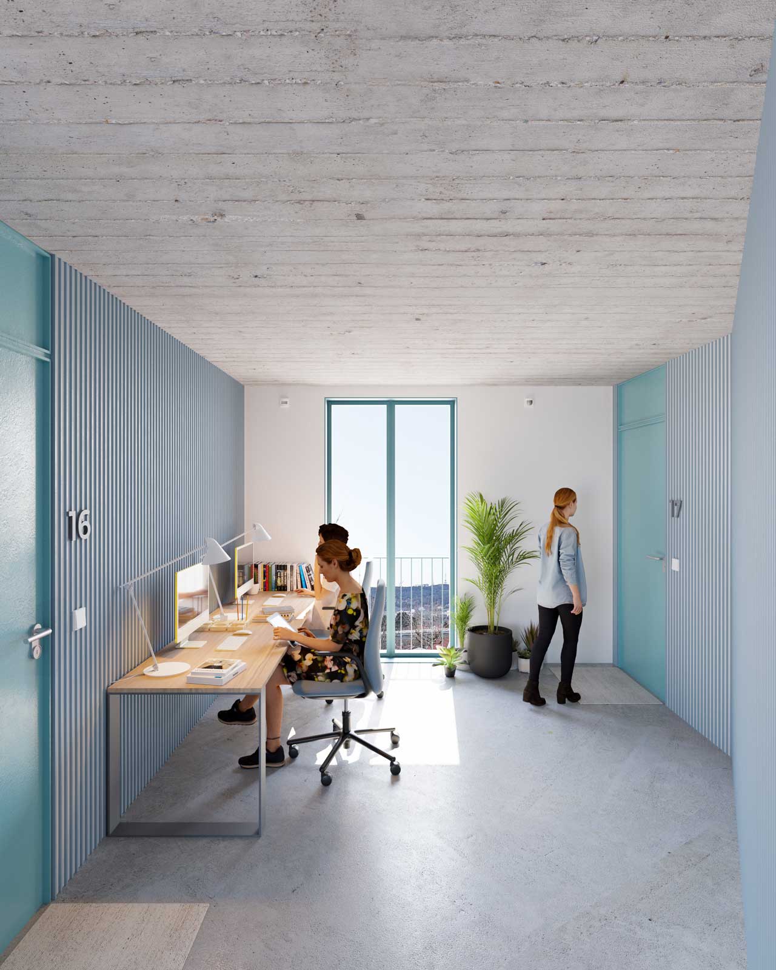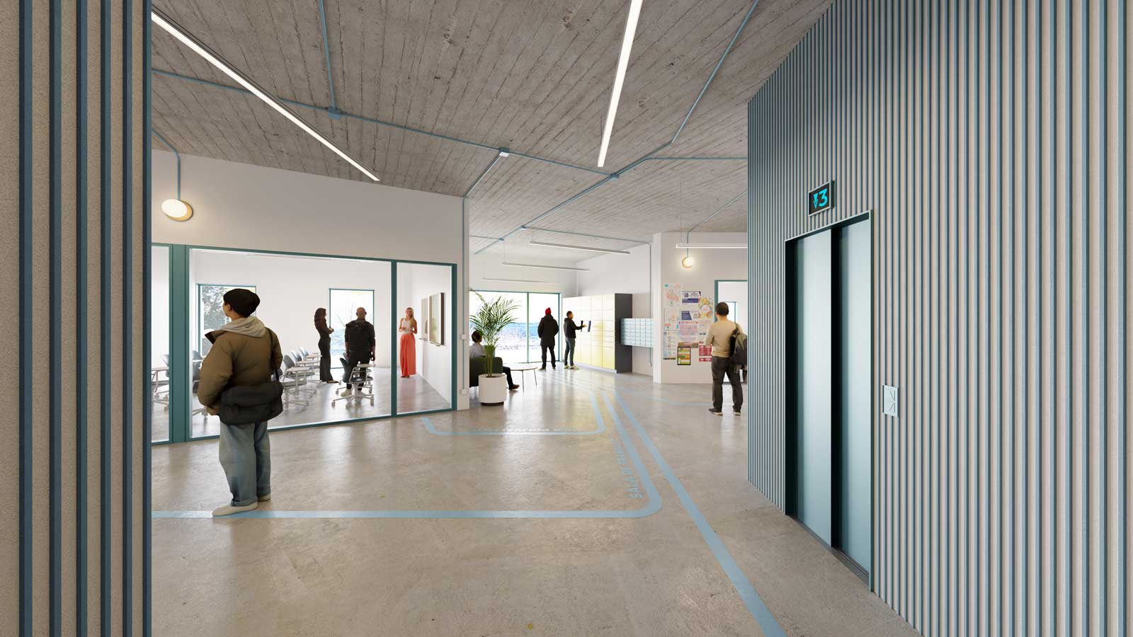Coliving in Santiago de Compostela
Year 2025
Architects:
Diego Díaz Mosqueira
Gustavo Figueira Serrano
Jimena González Verdía
Renders:
vi17
Location:
Santiago de Compostela, Spain
Coliving Building in Santiago de Compostela
A New Way of Living in Dialogue with the Historic City
Located in a strategic enclave of Santiago de Compostela, at the confluence of Avenida Xoan XXIII and Costa Vella de Arriba, our project redefines the concept of shared housing in an urban context of great heritage sensitivity. The proposal responds to a dual challenge: to integrate respectfully within the boundaries of the Historic City, complying with the guidelines of the Special Protection Plan, and, at the same time, to offer a modern, flexible, and community-oriented residential model.
The result is a building that combines functional efficiency with a careful insertion into the urban landscape, creating a new focus of community and sustainable life.
Volumetric Integration and Urban Dialogue
The building’s volume is defined by its strict adaptation to the street lines, adopting a pure ‘L’ shape that configures a new urban corner. This layout allows, on one hand, to consolidate the street front and, on the other, to open the building towards a more protected interior space, generating a gentle transition with the surroundings.
The response to the Special Plan is not based on mimesis, but on a contemporary reinterpretation of traditional compositional principles. The facades have been conceived with poise and purity of line, finished in a white plaster that integrates into the city’s color palette. The composition of the openings is rhythmic and orderly, with 1.20m wide vertical windows that optimize the entry of natural light into all rooms, while respecting the proportions required by heritage regulations. The pitched roof of curved tile crowns the volume, ensuring a respectful dialogue with the historic skyline of Santiago.
Adaptation to Topography and Landscaping
One of the greatest challenges of the site was its pronounced slope, with a level difference of more than 6.5 meters. Far from being an obstacle, this topography has been used as a design tool. The building “anchors” itself to the terrain, allowing part of the ground and first floors to be semi-buried, optimizing land use.
Towards the interior of the plot, the project generates a green transition by means of a landscaped embankment. This space not only acts as a landscape buffer but also fosters urban continuity by visually and spatially connecting with the green area of the neighboring library.
A Community-Centered Program: ‘Coliving’
The building abandons the concept of isolated housing to embrace a high-quality coliving model. The program is articulated into 50 accommodation units (45 one-bedroom and 5 two-bedroom), designed to maximize functionality and comfort in an optimized space.
However, the true heart of the project lies in its generous common areas, which exceed 430 m². The ground floor is configured as the building’s main social “hub”. With direct access from Avenida Xoan XXIII, it houses a large coworking space (over 140 m²), a flexible-use area (almost 130 m²), restrooms, and a large parking area for 54 bicycles, promoting sustainable mobility.
This community vocation extends vertically. The upper floors include centralized laundry and natural drying areas, while the fifth floor crowns the building with a flexible-use space exclusively for residents, equipped with a kitchen and living area, designed for gatherings and group activities.
Sustainability and Constructive Efficiency
Energy efficiency is a fundamental pillar of the design. The building’s thermal envelope has been resolved using an EIFS (External Insulation Finishing System, or SATE), which guarantees very high performance, eliminates thermal bridges, and ensures low maintenance costs.
The utilities strategy is based on renewable energies. A high-efficiency aerothermal system (air-to-water heat pump) is implemented for the production of domestic hot water (DHW) and heating. This system is complemented by photovoltaic solar panels integrated into the roof, a heat recovery ventilation system, and LED lighting in all common areas, minimizing the building’s energy demand and carbon footprint.
