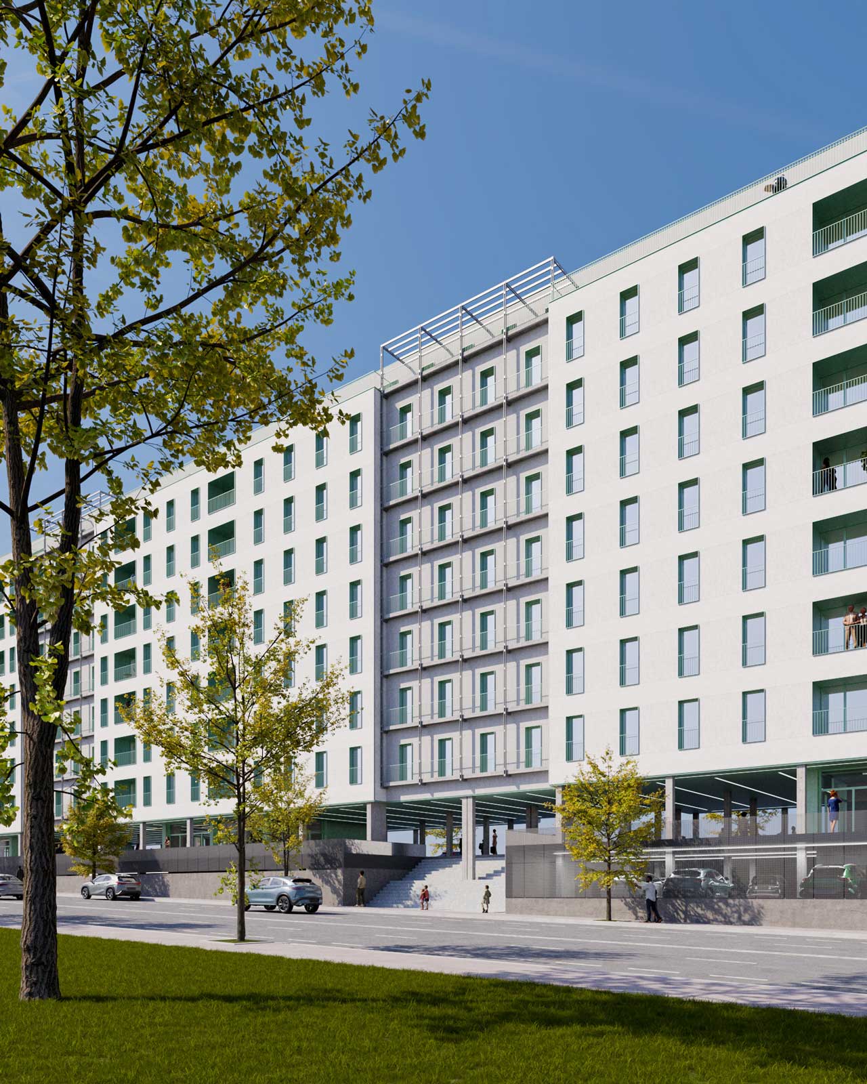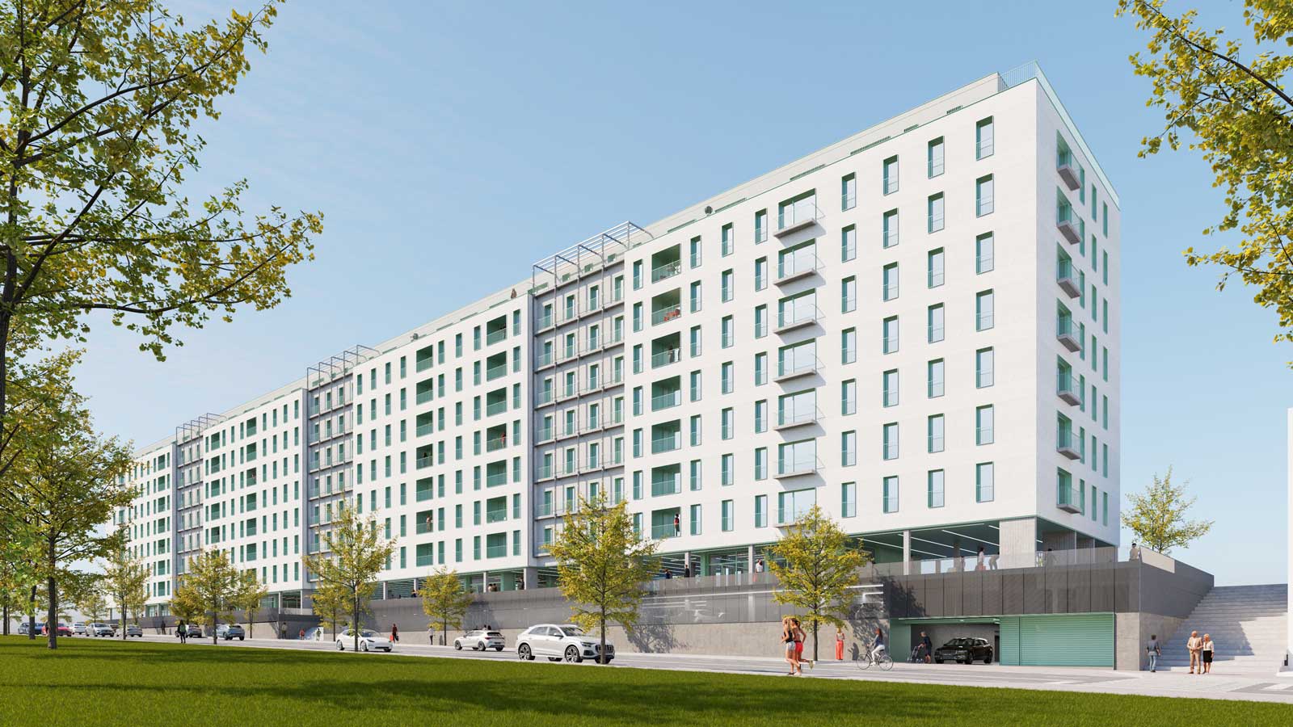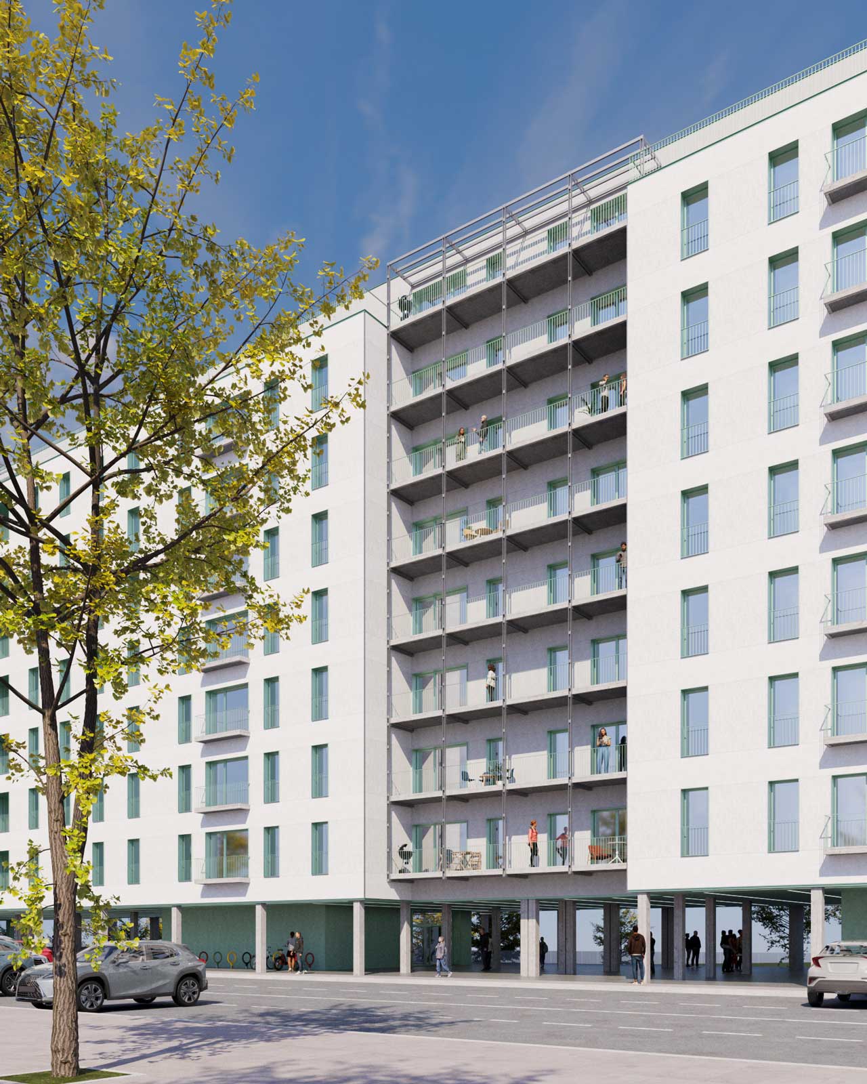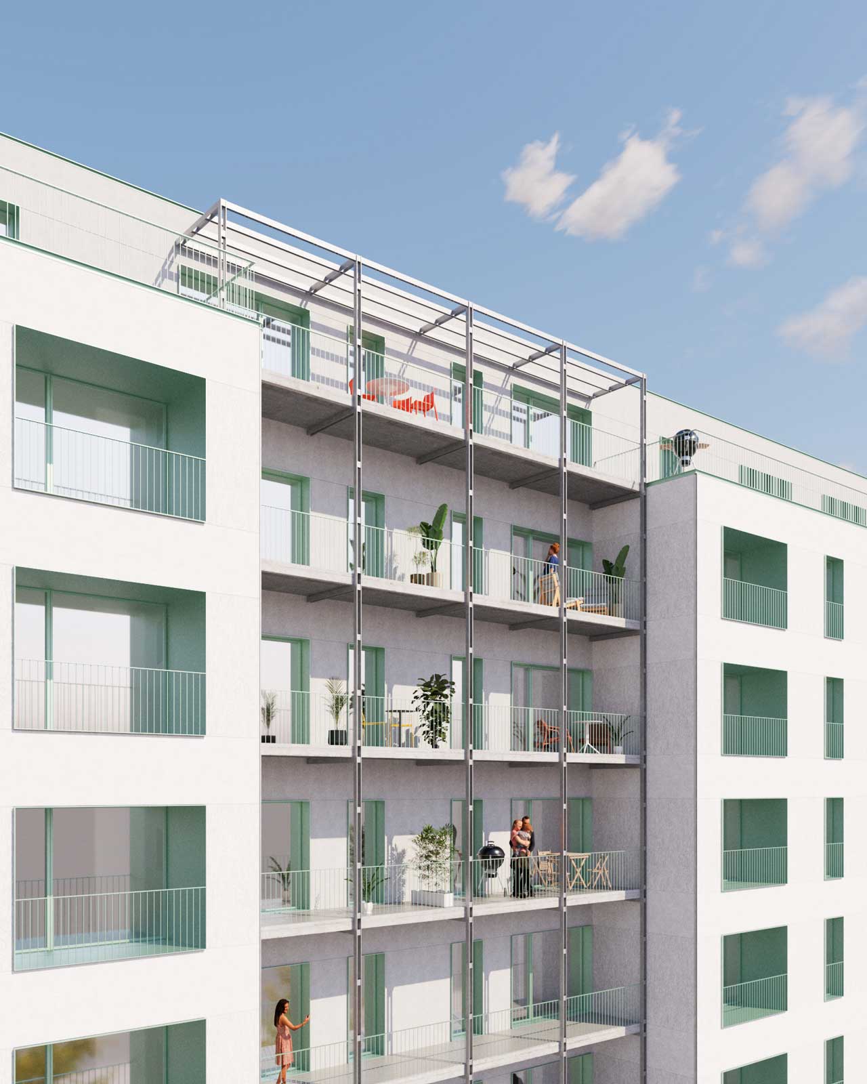176 Public Homes in Lugo
Year 2025
Architects:
Diego Díaz Mosqueira
Gustavo Figueira Serrano
Jimena González Verdía
Renders:
vi17
Location:
Lugo, Spain
176 Public Homes in Garabolos, Lugo
In the heart of the Garabolos neighborhood in Lugo, a new residential project emerges that redefines public housing through contemporary design, sensitive urban integration, and a rigorous commitment to sustainability. The project for the construction of 176 housing units is conceived not just as a building, but as a key piece that dialogues with the city’s topography and fosters community life.
Dialogue with the City: Architecture and Urbanism
The design responds intelligently to an environment with a unique topography. The plot, with a pronounced slope of nearly five meters between its A and B streets, becomes an opportunity. The building is staggered to adapt to the terrain, creating differentiated and optimized access points: pedestrian access is from the upper level (Street A), while vehicular access to the garages is naturally situated on the lower level (Street B).
Volumetrically, the project presents a modern, serene, and orderly aesthetic. It is articulated in four large symmetrical blocks, a composition that breaks the monotony of a single, massive façade. This division is accentuated by three “fissures” or set-back volumes that not only house the communication cores for each entrance but also visually lighten the complex and give it a vertical rhythm.
One of the most significant urban gestures of the project is the creation of a public passage through the center of the building. This new connection promotes pedestrian permeability and enhances the use of the adjacent Paulo Fabio Park, integrating the green space into the daily life of the residents and the neighborhood.
Light as Material: The Interior of the Homes
The primary functional objective has been to guarantee the maximum spatial, lighting, and ventilation quality for each home. To this end, the project prioritizes “pass-through” (dual-aspect) units and fully exterior units, completely eliminating interior courtyards.
This design decision ensures that all rooms, without exception, enjoy direct natural light and cross-ventilation. The result is healthier, brighter, and more comfortable homes.
Internally, the homes are organized with a clear logic, separating the “day zone” (living-dining-kitchen) from the “night zone” (bedrooms and bathrooms). This functional distribution is complemented by great flexibility: the kitchen, always adjacent to the living room, allows the owner to choose between an open, integrated space or maintaining the independence of the rooms. In the four-bedroom typologies, one of the bedrooms is located in the day zone, offering unique versatility: it can function as an office, a playroom, a guest bedroom, or even be annexed to the living room.
Sustainability and Efficiency: The Architecture of the Future
Sustainability is a central pillar of the project, approached through a dual passive and active strategy to minimize energy demand.
The building’s envelope has been designed for high thermal performance. An EIFS (Exterior Insulation and Finish System – SATE) is used on all façades, guaranteeing the elimination of thermal bridges and excellent insulation. This, combined with high-performance aluminum joinery, drastically reduces the need for climate control.
On the active level, the building commits to clean energy. Each home has an individual aerothermal (air-to-water heat pump) system for the production of domestic hot water (DHW) and heating through low-temperature radiators. This high-efficiency technology is complemented by the installation of photovoltaic solar panels on the building’s roof to generate renewable electrical energy, reducing the carbon footprint and operational costs for residents.
Living in Community
The project offers not only homes but also spaces for interaction. On the ground floor and the attic floor, there are community-use rooms, designed for meetings, celebrations, or as children’s play areas. Furthermore, the attic rooms have direct access to the rooftop terraces, allowing the entire community of residents to enjoy these outdoor spaces. They will also have bicycle parking areas.




