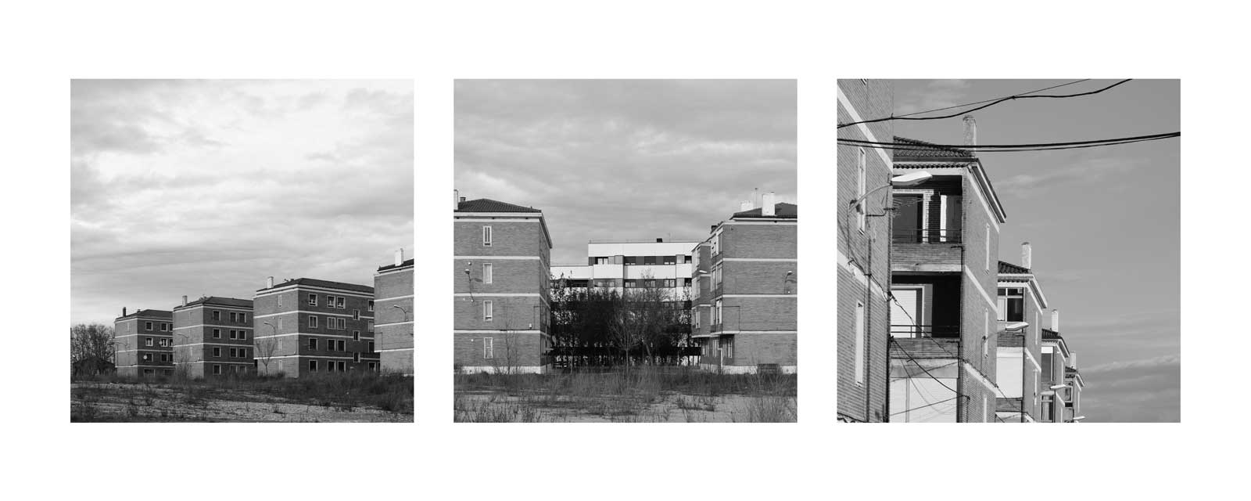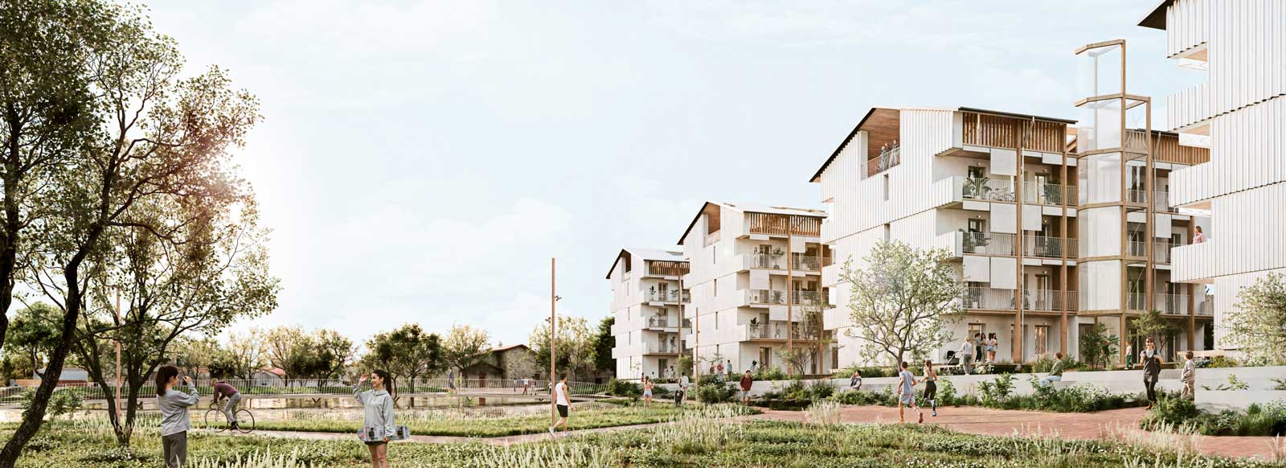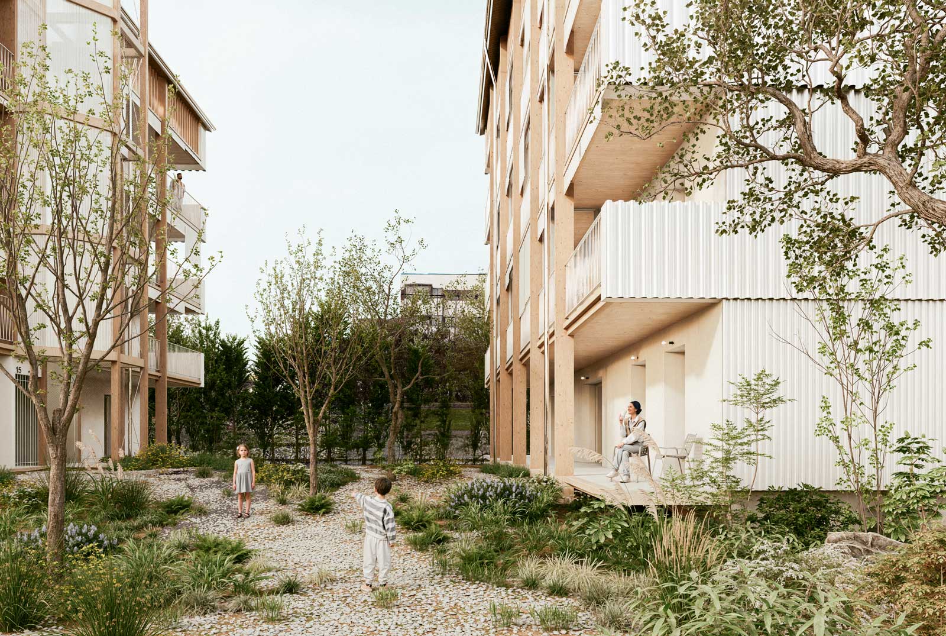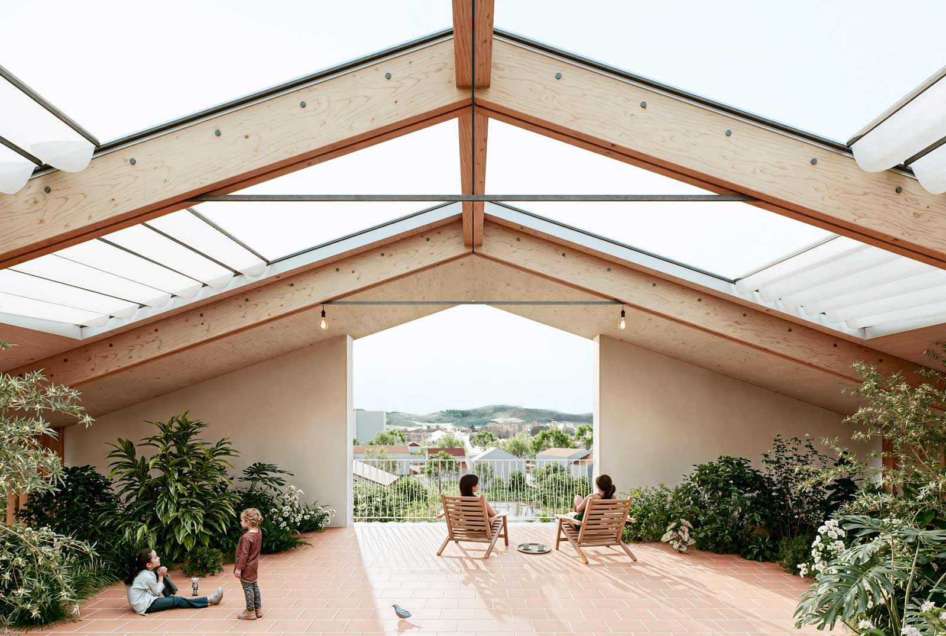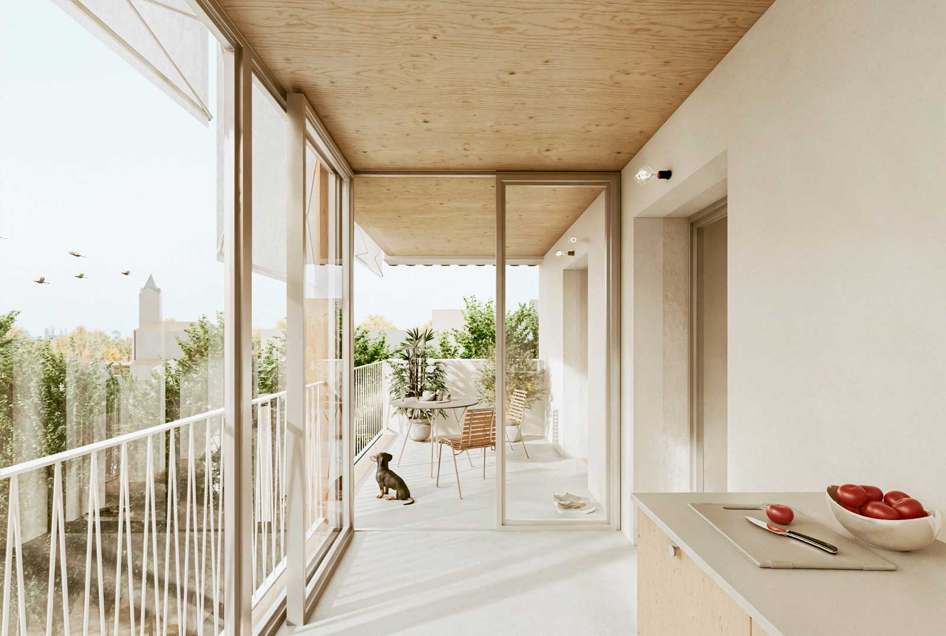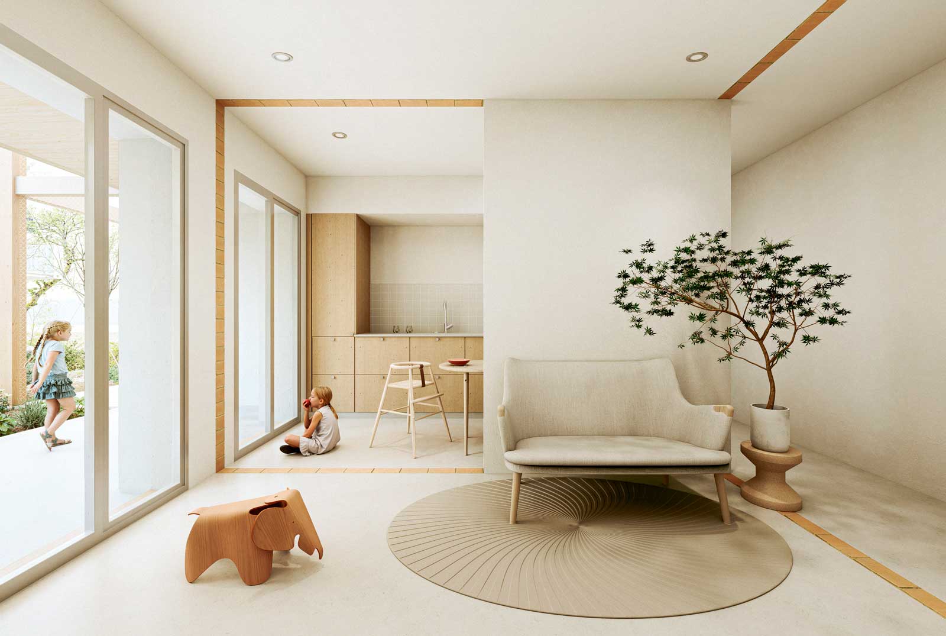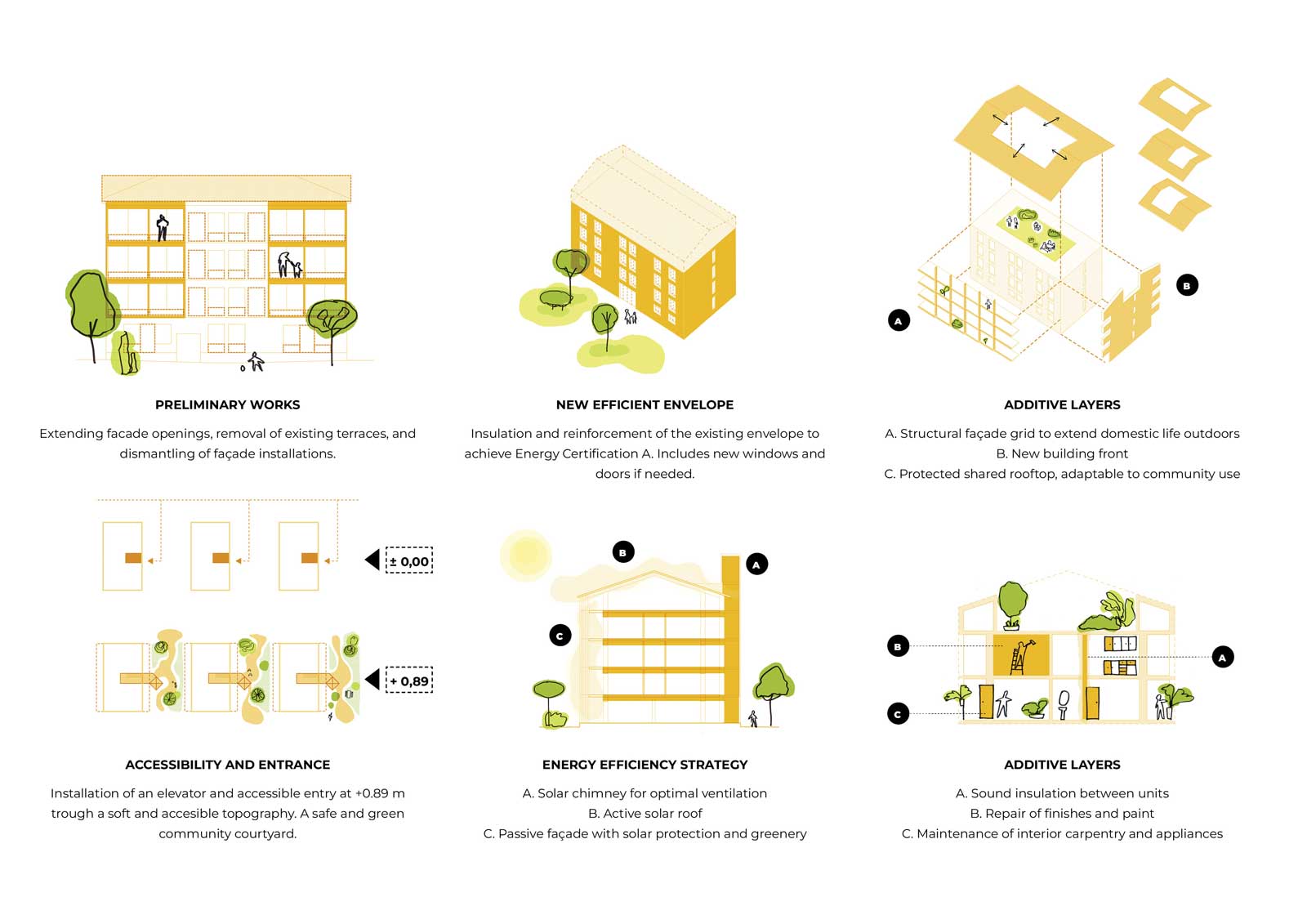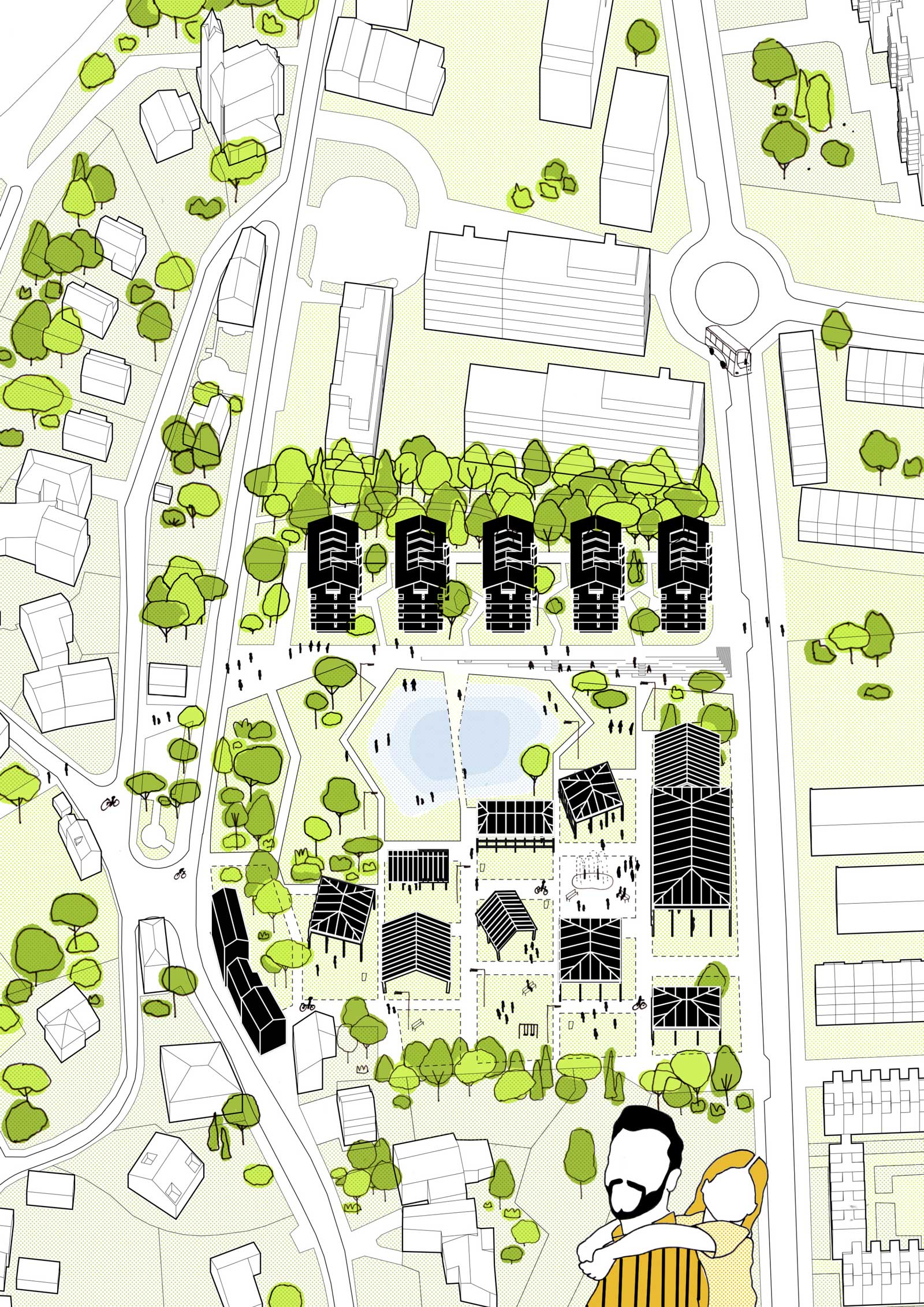Europan 18. Vitoria
Year 2025
Architects:
Álvaro Itarte Pérez
Collaborators:
Ana Mendoza
Renders:
Location:
Vitoria, Spain
Europan 18. Vitoria
LIFE, USE, JOY!: A Framework for Adaptive Renovation and Collective Renewal
Bustaldea a housing development in the outskirts of Victoria Gazteiz, in the Basque Country, belongs to a family of housing typologies from the 50’s until the 80s found throughout the region—modest, functional, but often outdated. Characterized by narrow, double-bay structures, load-bearing brick façades, and low-rise volumes without elevators, these buildings have historically provided accessible housing but now face urgent demands for transformation. Many remain untouched despite extensive regional efforts toward energy retrofitting and social housing regeneration. LIFE, USE, JOY! proposes a flexible and replicable renovation framework, sensitive to each project conditions.
The core concept of LIFE, USE, JOY! is a three-grade system that reflects different levels of intervention. It embraces the principle of incremental change—balancing preservation, adaptation, and future-proofing—rather than opting for replacement. Inspired by the concept of shearing layers, the design allows buildings to evolve supporting residents continuity, budget flexibility, and ecological responsibility, while offering opportunities for identity renewal and social cohesion.
Grade 1 – life: Dignity and Comfort
The first grade ensures the basic conditions for a safe, comfortable, and healthy home. It responds to the urgent need for sustainable renovation of public housing, targeting energy efficiency, accessibility, and livability.
The existing envelope is insulated and reinforced to achieve Energy Certification A, aligning with regional climate goals. A new façade system introduces generous terraces for each unit—reclaiming outdoor domestic space as essential to well-being. Accessibility is resolved with the installation of elevators and barrier-free entries, addressing the site’s topographical challenges and ensuring inclusive design. A shared courtyard is reimagined as a green and safe entrance sequence, contributing to the public realm and ecological continuity. A passive and active energy strategy is embedded in the architecture: solar chimneys, photovoltaic roofs, and planted façades work together to reduce energy demand and enhance environmental quality.
Interior interventions are minimal but meaningful—sound insulation, improved finishes, and maintenance of equipment. The integrity of the original structure is preserved, making this the foundation for further transformation.
Grade 2 – use: Optimized Daily Life
With the essential conditions in place, Grade 2 proposes a spatial reorganization that increases the number of units from three to four per floor. It also reconfigures the internal layouts to reflect contemporary ways of living and to accommodate the needs of diverse household types.
Long, dark corridors are replaced with open-plan layouts where kitchen and living areas form a connected public zone. Bedrooms are enlarged, bathrooms reconfigured, and interior partitions rethought, prioritizing clarity between public and private spaces. A new catalogue of unit types is introduced, offering flexible housing configurations—including up to four units per floor, some with two bedrooms—to support demographic diversity.
All transformations are additive rather than subtractive, minimizing demolition and waste. The architecture becomes a container of possibilities, adapting without erasure.
LIFE, USE, JOY! introduces an open-source construction system, defined by a general framework but adaptable in its materials and structural solutions based on local resources, industrial capacities, and community priorities. This makes the strategy replicable across similar contexts in the Basque Country, contributing to a broader policy of sustainable and socially responsive rehabilitation.
Grade 3 – Joy! : Community and Sharing
The third grade focuses on the collective dimension of housing. It seeks to activate shared spaces that foster belonging, conviviality, and identity—key objectives for revitalizing neighbourhoods with strong community legacies, like Bustaldea.
The ground floors of selected buildings are opened to create shared community rooms, adaptable to uses defined by residents. This strategy balances the increase in built area on each floor by maintaining the total built volume of the plot in line with existing conditions and as defined by urban regulations.
Rooftops are transformed into common terraces—spaces for gathering, gardening, or simply enjoying the view—promoting both environmental and social well-being.
Between Nature and Neighbourhood
Bustaldea is well positioned within the Green Belt of Vitoria-Gasteiz, nestled between the urban fabric of Goikolarra and the natural assets of Olarizu and Lasarte. It is a site shaped by residential expansion, but one that still retains traces of its rural past. The landscape strategy for the site embraces this hybrid identity, reinforcing existing green corridors and water systems, and introducing new ecological infrastructure. The transformation of the site unfolds in different stages, allowing for a gradual and sustainable evolution that responds to ecological cycles, community dynamics, and available resources.
Rather than conceal its past, Bustaldea’s transformation aims to reconstruct meaning through continuity. The pitched roof silhouette—a feature of the traditional residential buildings present around the site—is reinterpreted in new elements, while the modular façade grid becomes a white, habitable frame where everyday life unfolds visibly. This architectural language acknowledges the formal memory of the site, while enabling new narratives to emerge through use and appropriation.
By weaving together domesticity, ecology, and community, LIFE, USE, JOY! restores not just buildings but a sense of place. It treats architecture as a tool for care and repair, offering a coherent but non-prescriptive system that can grow with the people it houses.
