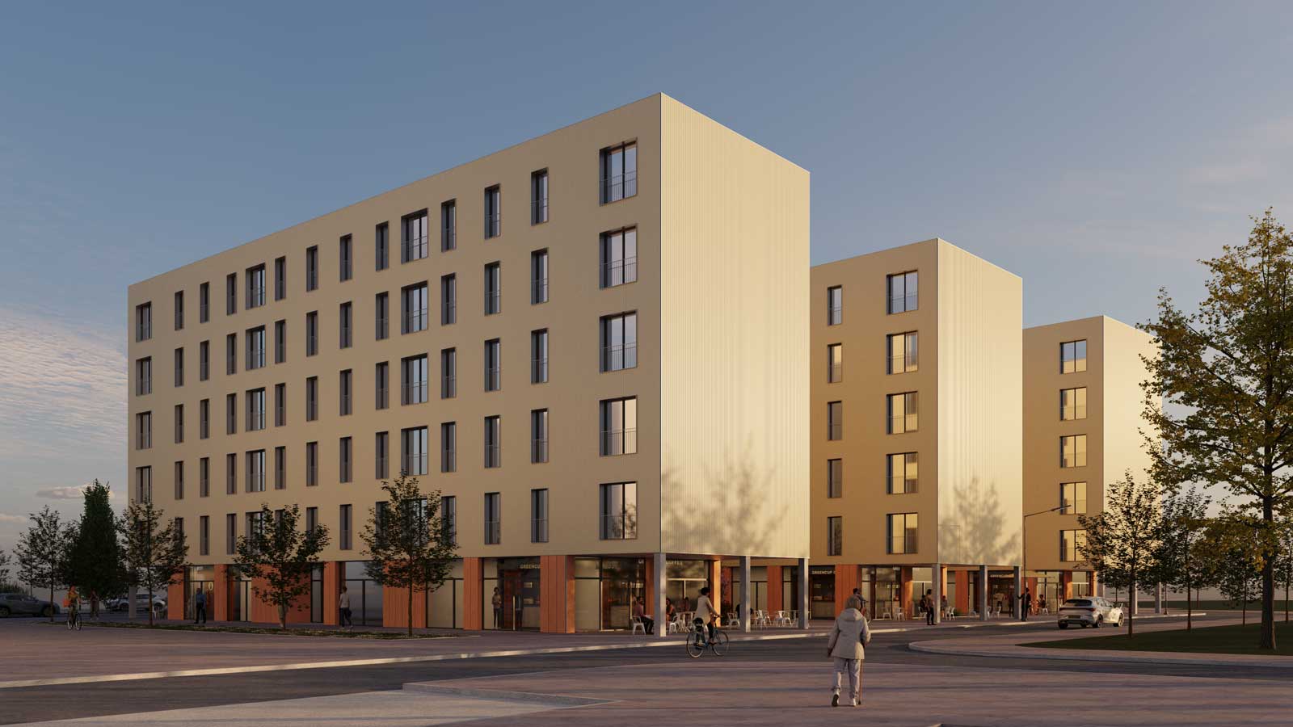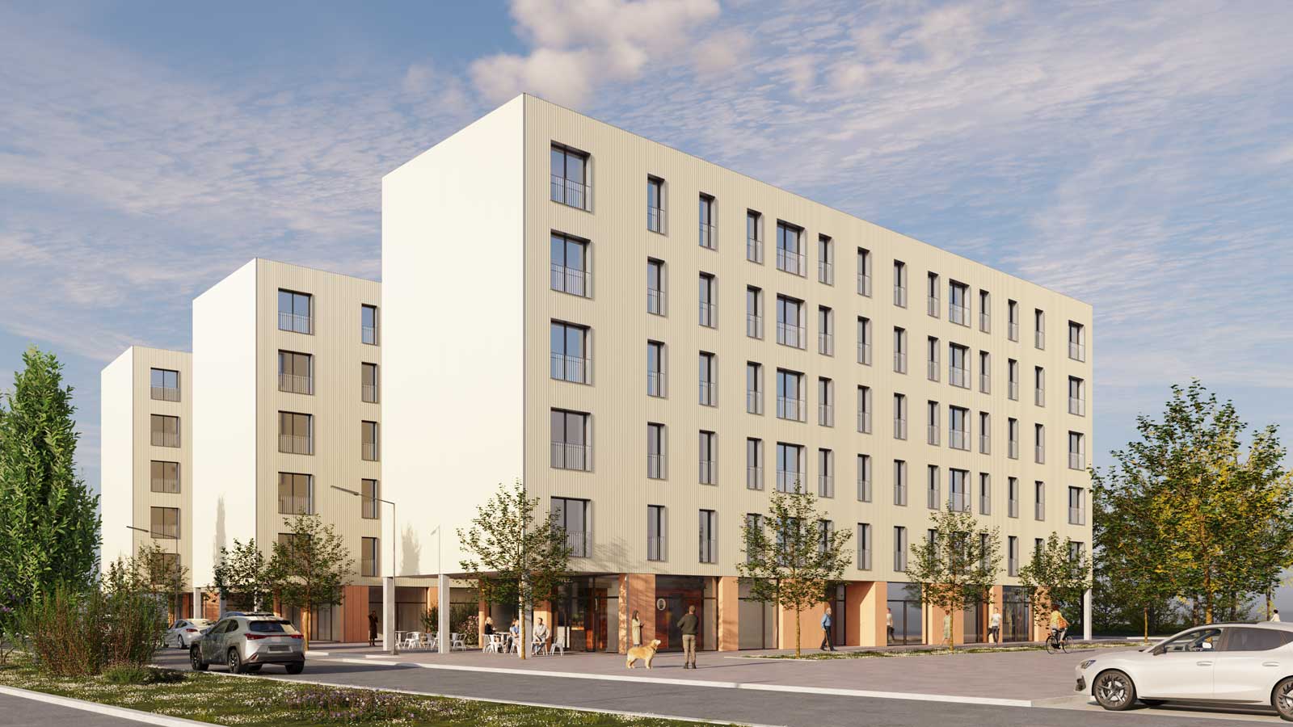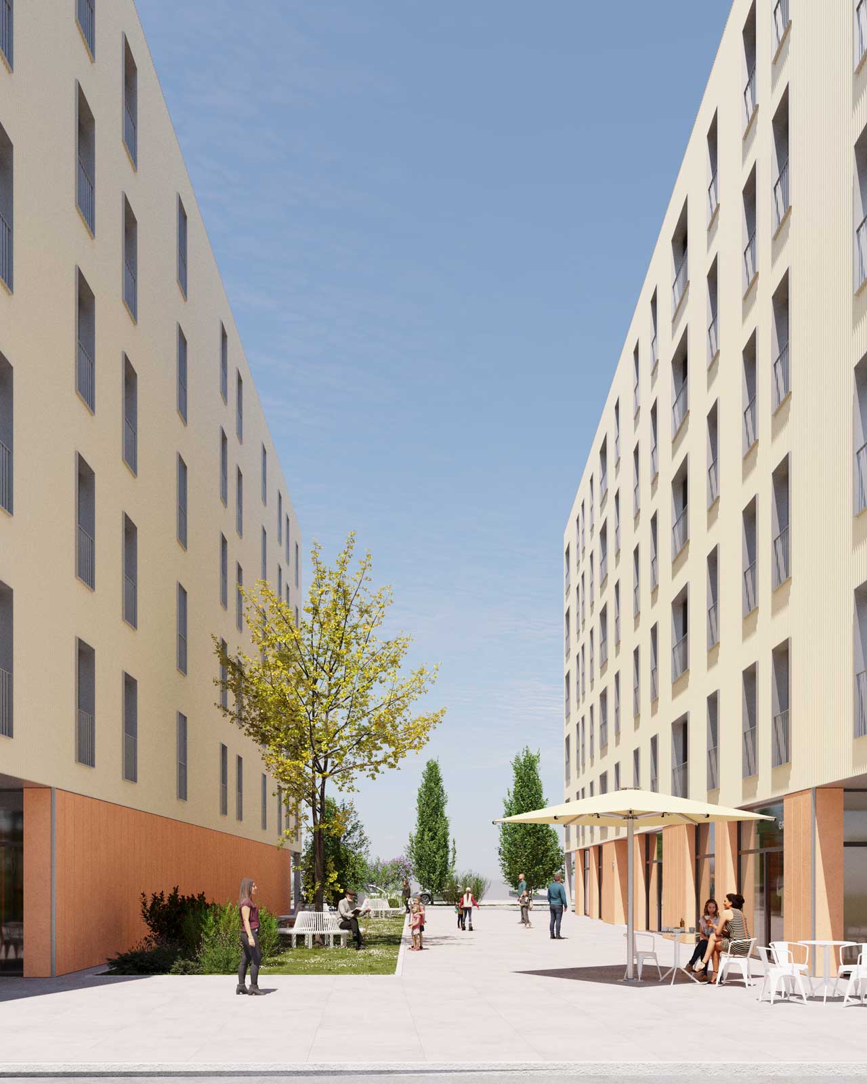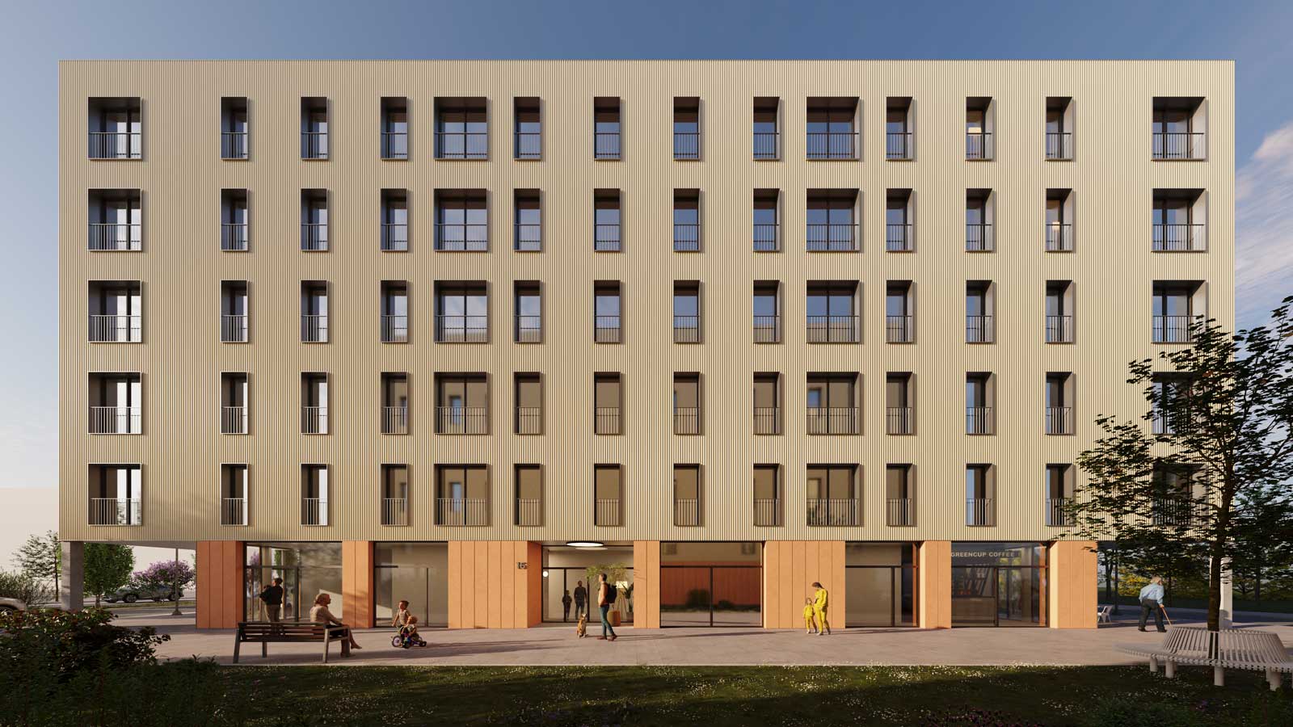60 Public Homes in Ferrol
Year 2025
Architects:
Diego Díaz Mosqueira
Gustavo Figueira Serrano
Jimena González Verdía
Renders:
vi17
Location:
Ferrol, Spain
60 Public Homes in Ferrol
In the heart of the PP-1-R Sector of Bertón, in Ferrol (A Coruña), our firm has designed a new residential complex of 60 Public Promotion Homes (VPP). This intervention not only responds to a housing need but also seeks to redefine the standard of public housing through careful design, high energy efficiency, and superior construction quality. The comprehensive project includes, in addition to the homes, 60 storage rooms, 126 garage spaces, and commercial premises on the ground floor, configuring a complete and functional urban piece.
Concept and Volumetric Organization
The proposal is articulated in three free-standing but functionally interconnected buildings, rising six stories above ground (Ground Floor + 5). This volumetric fragmentation is a key design decision, allowing for the optimization of natural light and ventilation in all homes, while generating a friendlier urban rhythm and a human scale in its relationship with the surroundings.
The ground floor acts as an active plinth that serves both residents and the neighborhood, housing the three independent access portals and commercial spaces. Below ground, two basement levels neatly house the parking spaces and utility rooms, freeing up the surface for pedestrian use.
Facade Design and Materiality
The visual identity of the complex is defined by a modern aesthetic, with pure lines and light tones that provide elegance and luminosity. The envelope solution is one of the central points of the project: a high-performance ventilated facade.
The main body of the building is clad in mini-wave corrugated aluminum sheeting lacquered in a neutral tone (RAL 1013), which generates a subtle play of textures and vibrations with the light. This system not only guarantees a contemporary image but also ensures excellent thermal efficiency, durability, and virtually no maintenance.
As a counterpoint, the ground floor is materialized with a wood-cement particle board, a material that adds warmth, resilience, and a more approachable texture for pedestrians, framing the accesses and commercial premises.
The facade’s composition is ordered by a regular pattern of openings. All windows are designed as “balconeras” (French balconies), equipped with safety railings, unifying the building’s aesthetic and allowing each home to enjoy a balcony space, enhancing the connection with the outdoors.
Interior Quality and Habitable Comfort
The true heart of the project lies in the quality of its interior spaces. All 60 homes are “pass-through,” meaning they enjoy dual orientation. This typology is fundamental for comfort, as it guarantees natural cross-ventilation and exceptional lighting throughout the day.
The program adapts to the diversity of family units, offering 25 two-bedroom homes and 35 three-bedroom homes.
A crucial aspect has been acoustic comfort. The separation between homes, and between them and the common areas, has been resolved with high-performance dry partition systems, incorporating double plasterboard and rock wool panels. This configuration ensures acoustic insulation superior to 50 dB, guaranteeing the privacy and rest of the residents.
Sustainability and Energy Efficiency
This project is born from a deep commitment to sustainability, integrating passive and active measures to minimize energy demand.
Passive Measures: The compact design of the volumes, the high insulating capacity of the ventilated facade and the inverted roof, and the use of aluminum carpentry with thermal breaks and double-glazing with argon gas, create a high-efficiency envelope that drastically reduces heat loss.
Active Measures: The building’s efficiency is maximized with state-of-the-art systems. The production of domestic hot water (DHW) and heating is entrusted to an individual air-source heat pump system (aerothermal) for each home, the most efficient solution on the market. This is complemented by the installation of photovoltaic solar panels on the roof for electricity generation. Furthermore, a mechanical ventilation system with heat recovery ensures indoor air quality without penalizing energy consumption.
This project of 60 homes in Bertón is our vision of 21st-century social housing: a place where contemporary design, comfort, and environmental responsibility converge. More than just a building, we have designed bright, efficient, and acoustically comfortable homes, creating a high-quality residential environment that will contribute positively to the urban fabric of Ferrol.




