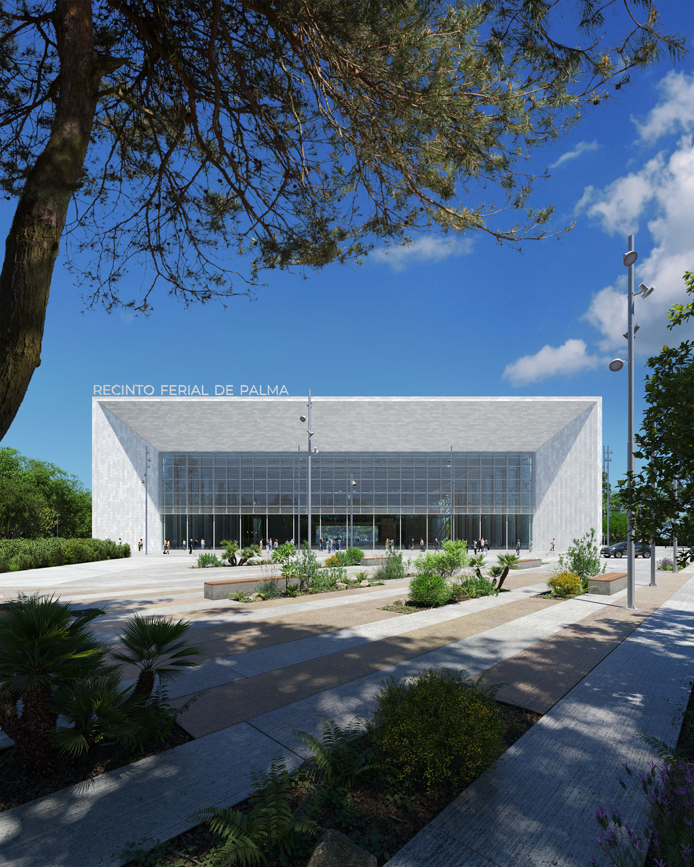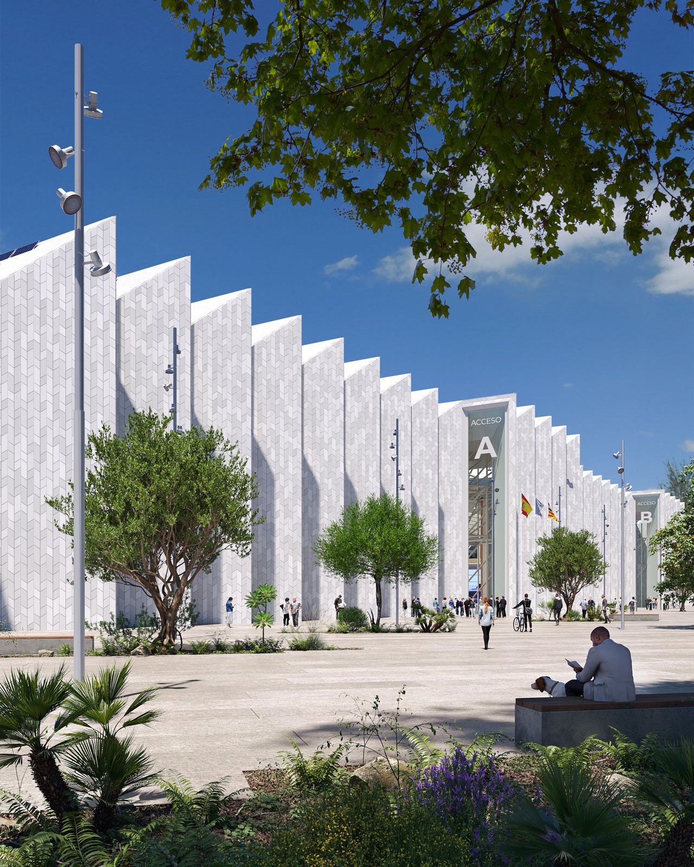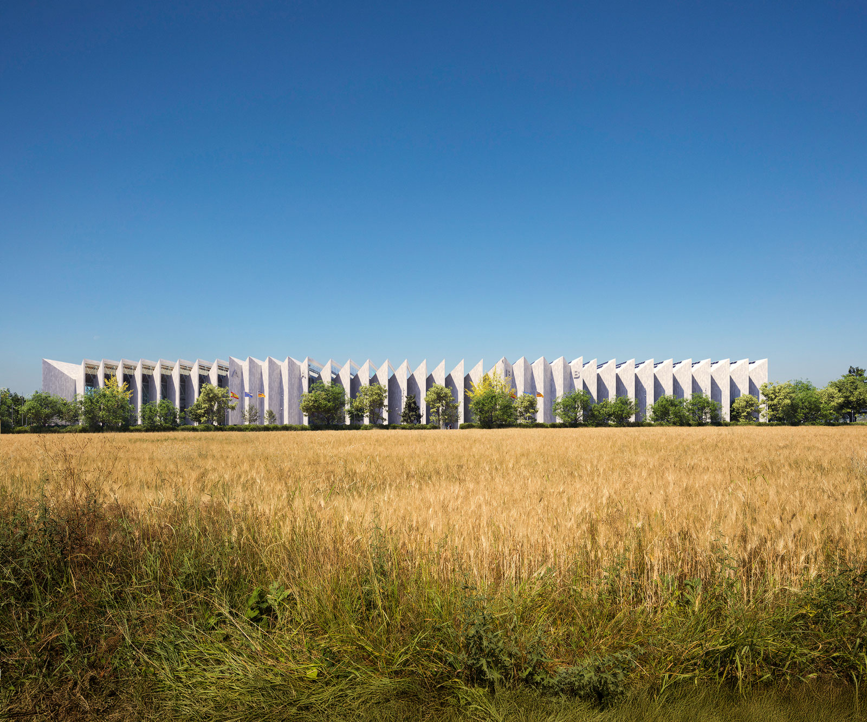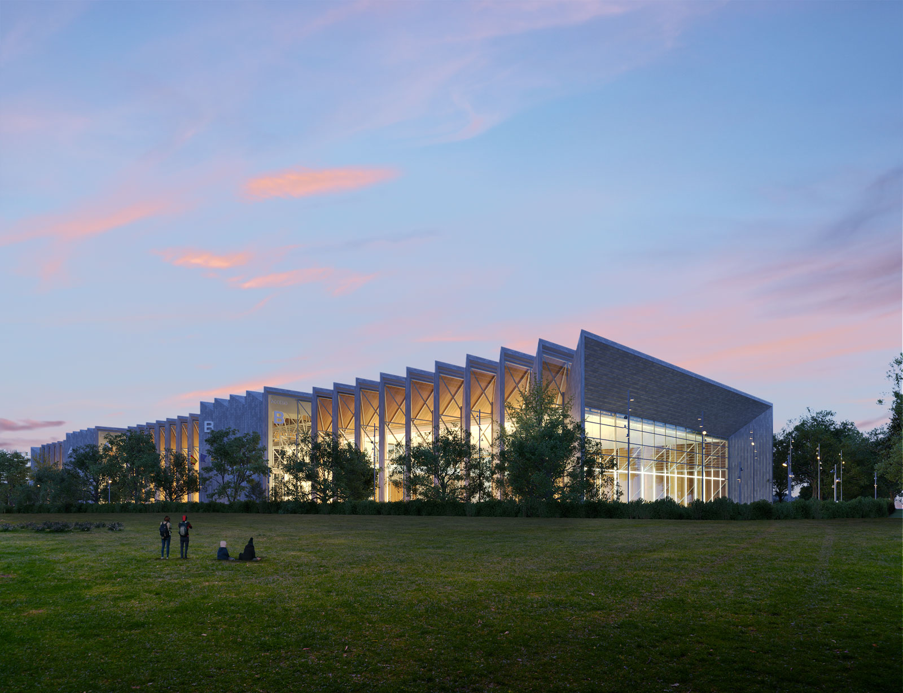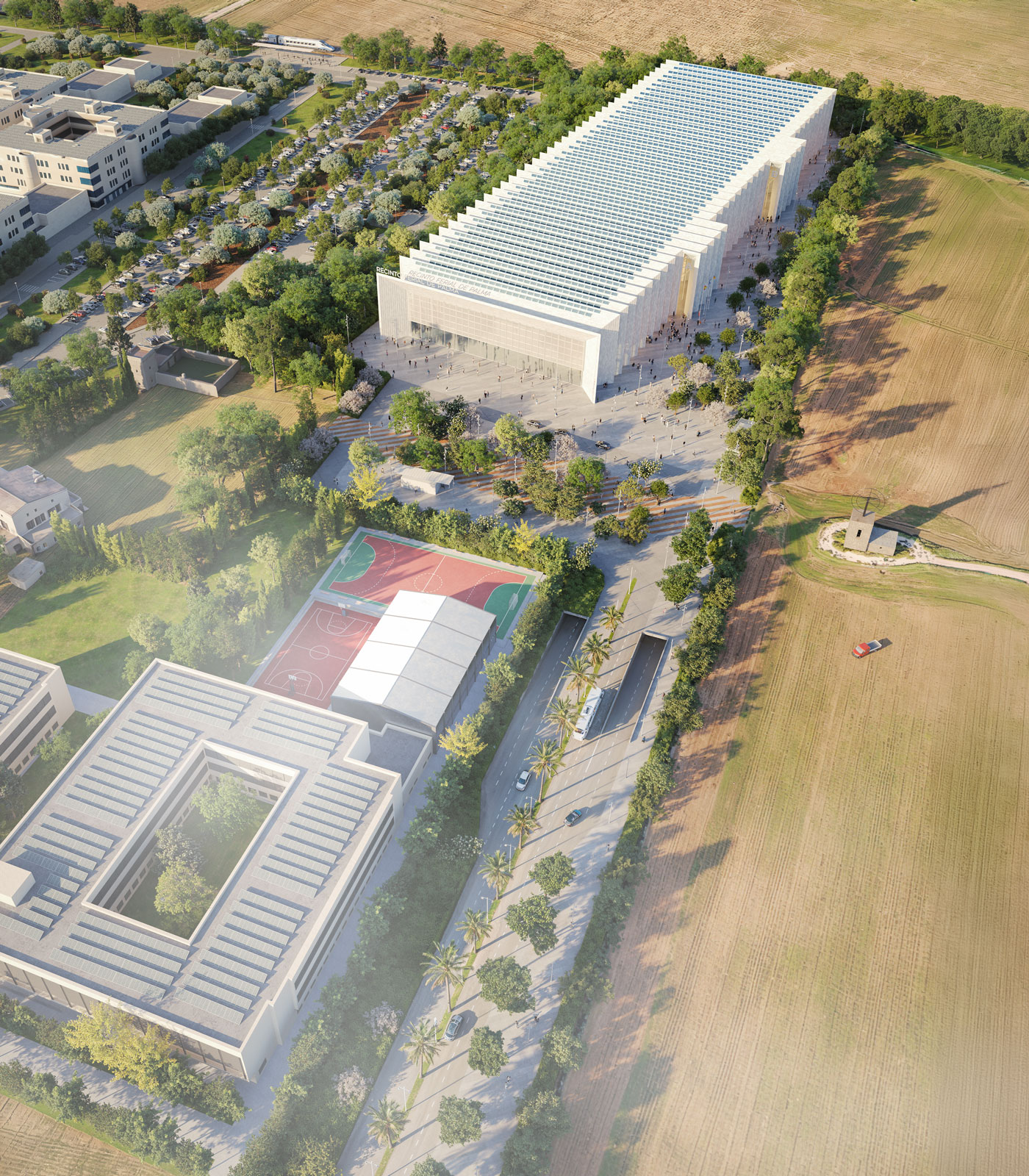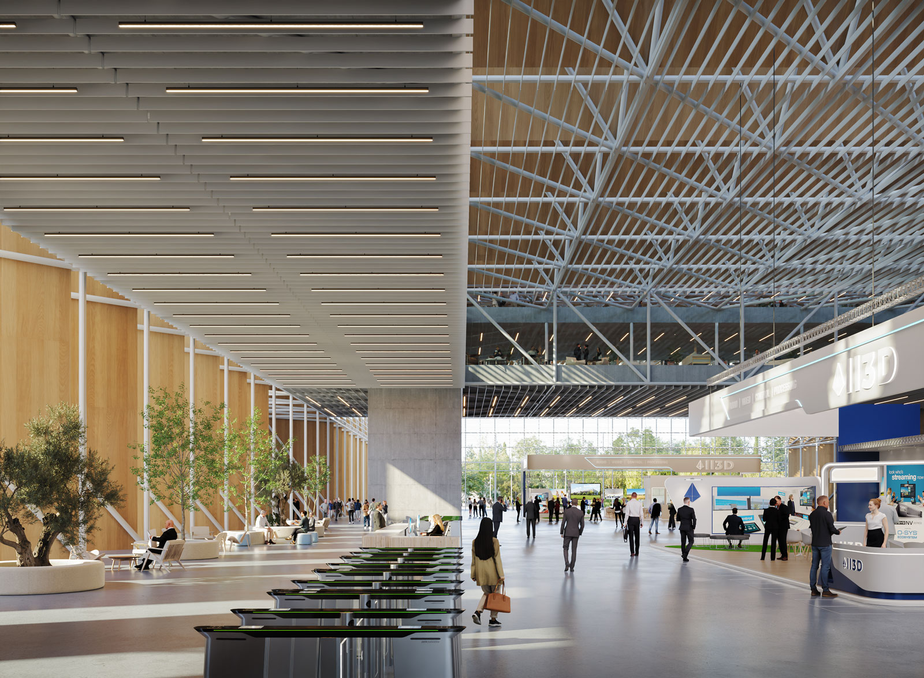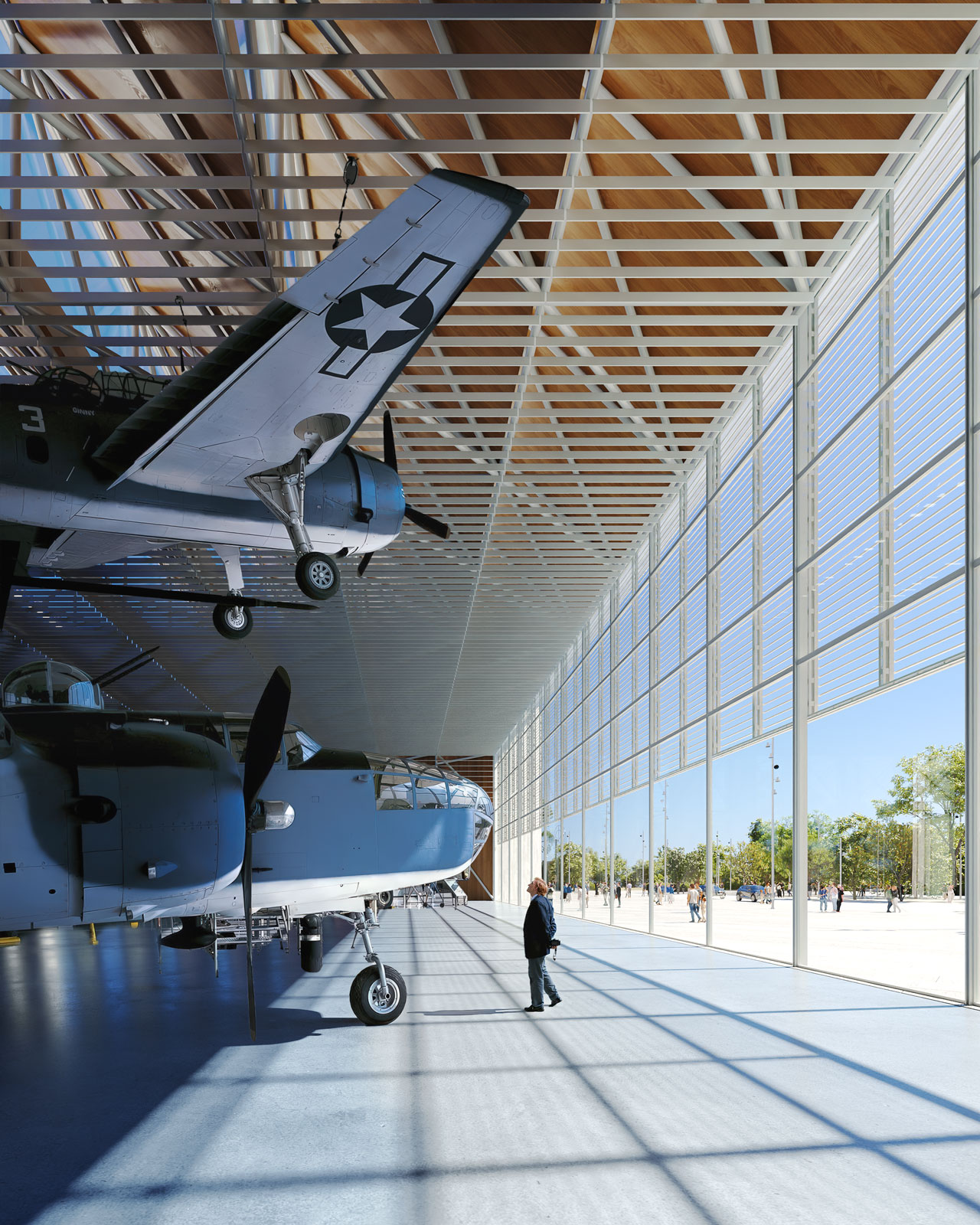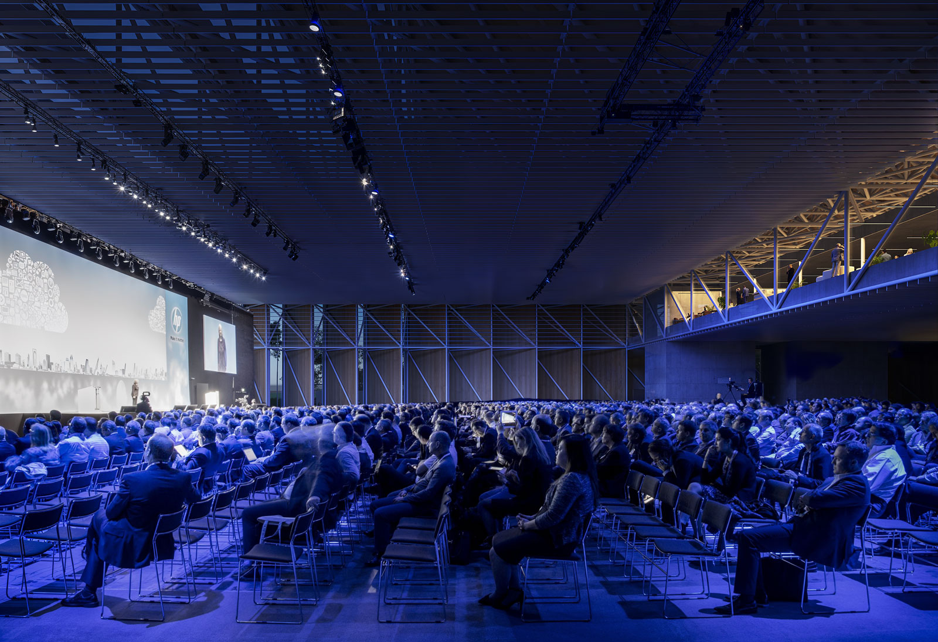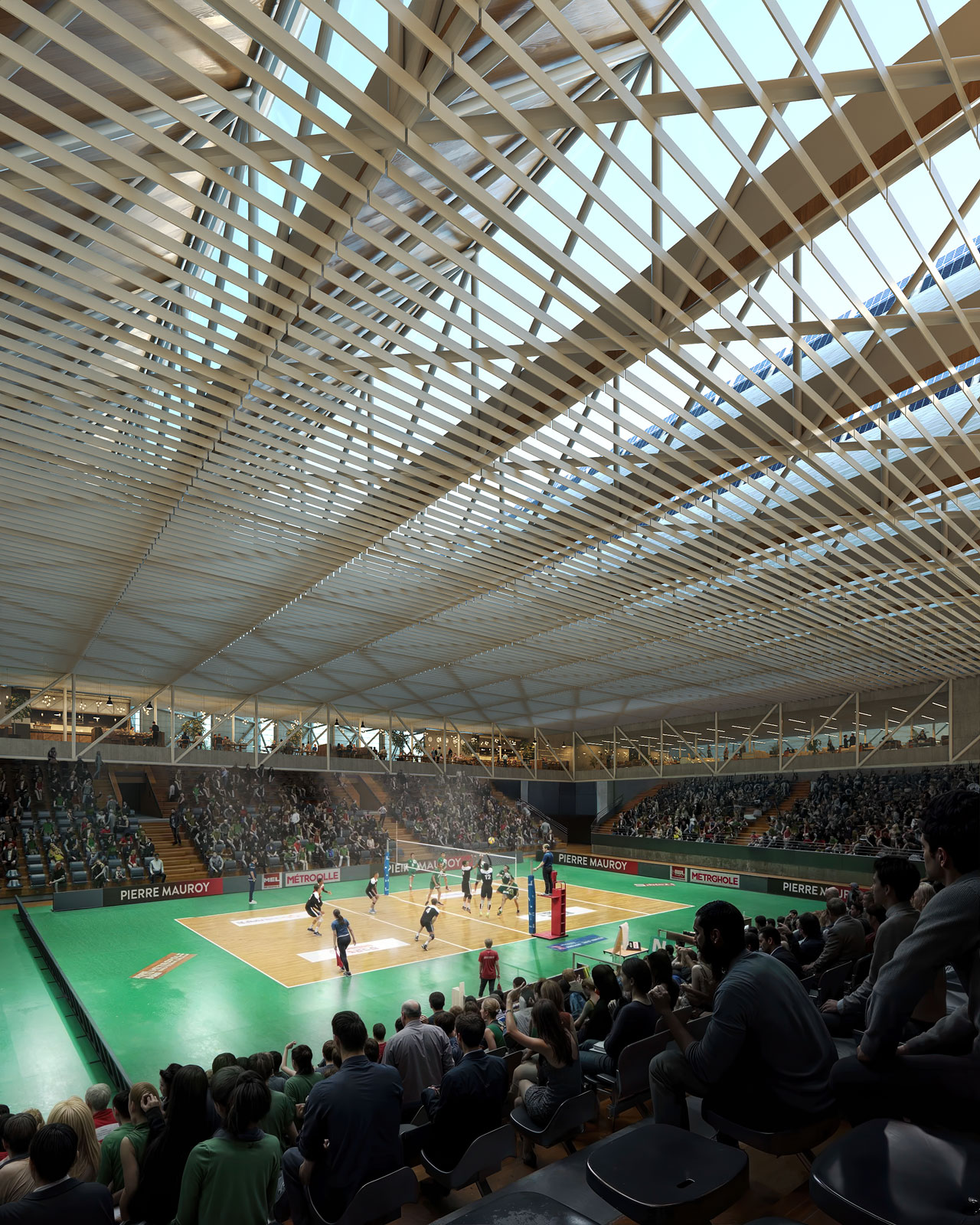Palma de Mallorca Exhibition Centre
Year 2025
Architects:
Diego Díaz Mosqueira
Gustavo Figueira Serrano
Jimena González Verdía
Collaborators:
Renders:
Location:
Palma de Mallorca, Spain
An Inhabited Landscape
The proposal for the Palma de Mallorca Exhibition Centre (Recinto Ferial) is born from a deep reading of the site. It’s not conceived as an isolated object, but as an inhabited landscape: a piece of architecture that emerges from the territory to become a flexible and sustainable ecosystem, a catalyst for culture, the economy, and social gathering.
The building is conceived as a large, open and serene volume, whose geometry, materiality, and orientation respond to the island’s climatic conditions and the dialogue with the rustic surroundings of Son Ferriol. It is a facility designed to be as efficient in its operation as it is respectful of its context, capable of hosting everything from a large mass event to four simultaneous fairs with total independence.
Dialogue with the Environment and Volumetric Coherence
The building presents itself as a large longitudinal volume oriented on a South-North axis, which allows for the control of solar radiation and opens up to the north through large skylights that flood the interior with diffuse and constant light, preventing overheating and minimizing the need for artificial lighting.
The ground floor, the heart of the complex, is an open-plan, versatile, and monumental space. Complementary uses—meeting rooms, offices, cafeteria—are elevated to the first floor and mezzanines. This vertical section strategy offers two key advantages:
Independent Functionality: It allows these spaces to operate autonomously, serving one or more events without interference.
Spatial Quality: It generates a dynamic visual relationship between the different levels, offering panoramic views over the main exhibition space and enriching the visitor experience.
A Public Space that Stitches the Territory
The exterior space is designed as a large multifunctional plaza that serves as an extension of the interior exhibition area and allows for the hosting of open-air events. The landscaping integrates a green corridor that connects heritage elements and balances hard surfaces for events with permeable green zones that enhance biodiversity. At the same time, the building functions as an acoustic barrier for the nearby hospital and provides shade for user comfort.
A Container for Multiple Realities
The project’s main strength is its maximum flexibility. The ground floor can function as a single space for a large-format event or be divided by mobile systems into up to four independent pavilions, each with its own access points and services, thanks to the two large entrance lobbies.
Access and Mobility
The access points are designed for sustainable and multimodal mobility:
South Access: Connects with the bus stop on the Ma-15D road.
North Access: Opens toward the future Palma-Llucmajor train stop, anticipating future infrastructure.
Underground Parking: With the 1,000 requested spaces, a below-grade solution is chosen to completely free up the street level, eliminating the visual impact of vehicles and creating a large, quality public space. Two vertical circulation cores connect it directly with the lobbies.
Logistics Access: An independent vehicular access for goods, with its own loading/unloading area and reserved parking, ensures a professional and efficient operation without interfering with the visitor flow.
Safety and functionality are guaranteed at all times by reserving a complete perimeter road for emergency vehicle access, ensuring compliance with all safety regulations.
Rationality and Durability
The proposal is based on a rational and efficient construction logic. The use of a prefabricated steel and CLT (Cross-Laminated Timber) structure allows for shortened execution timelines and minimizes on-site waste.
The choice of high-quality, low-maintenance materials, such as the ventilated ceramic facade, guarantees a reduction in operating and maintenance costs throughout the building’s service life, ensuring the project’s long-term economic viability.
