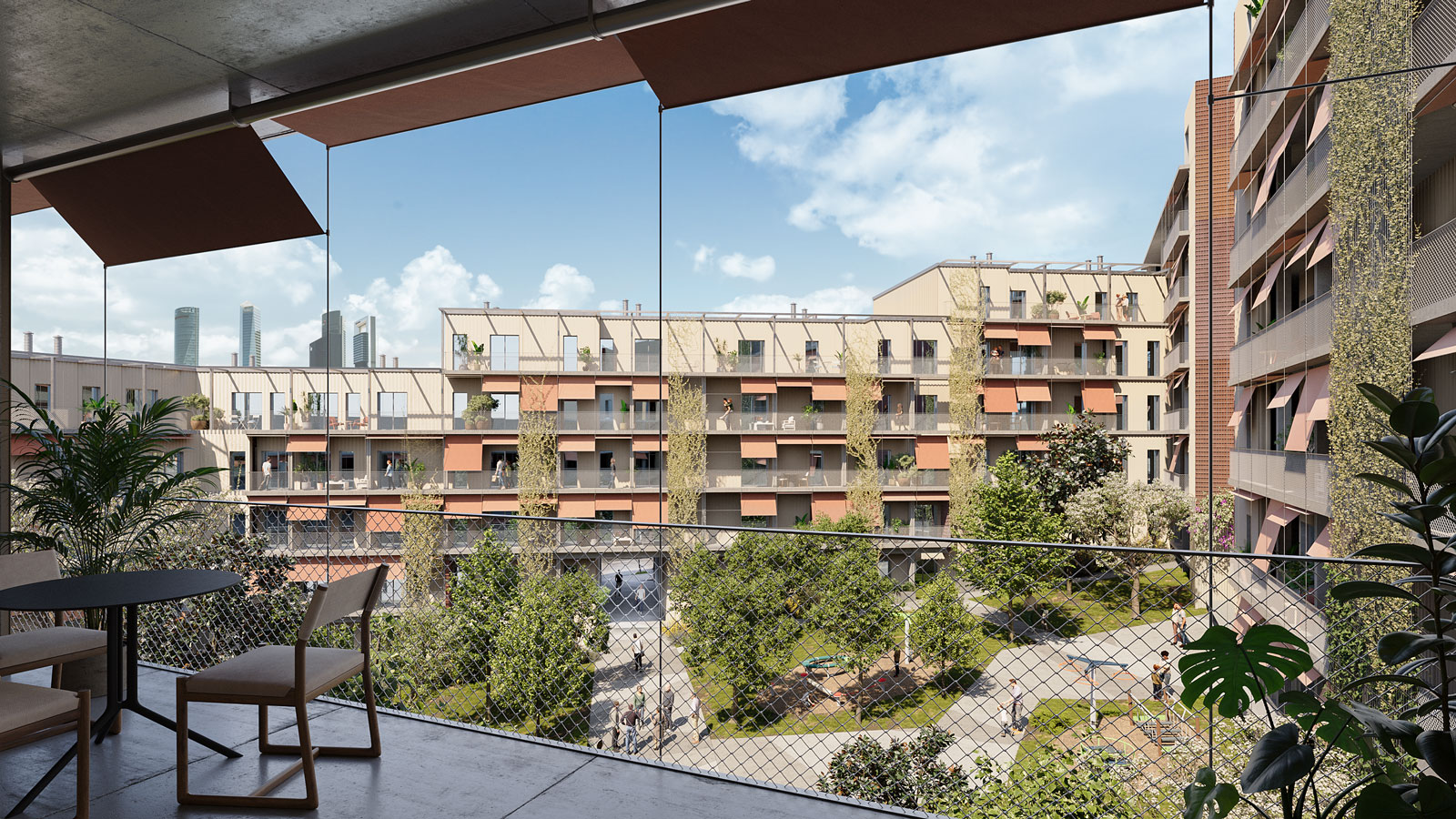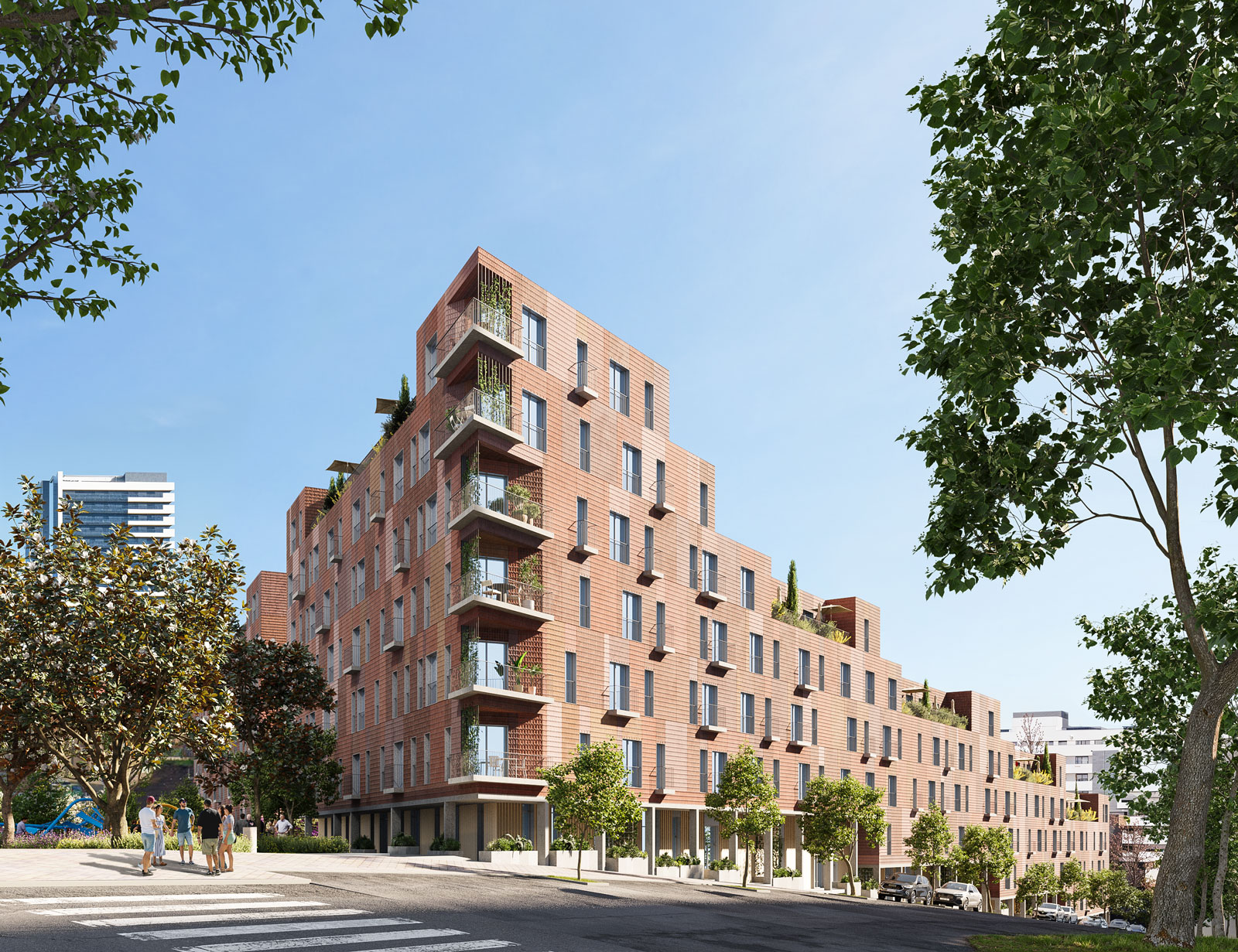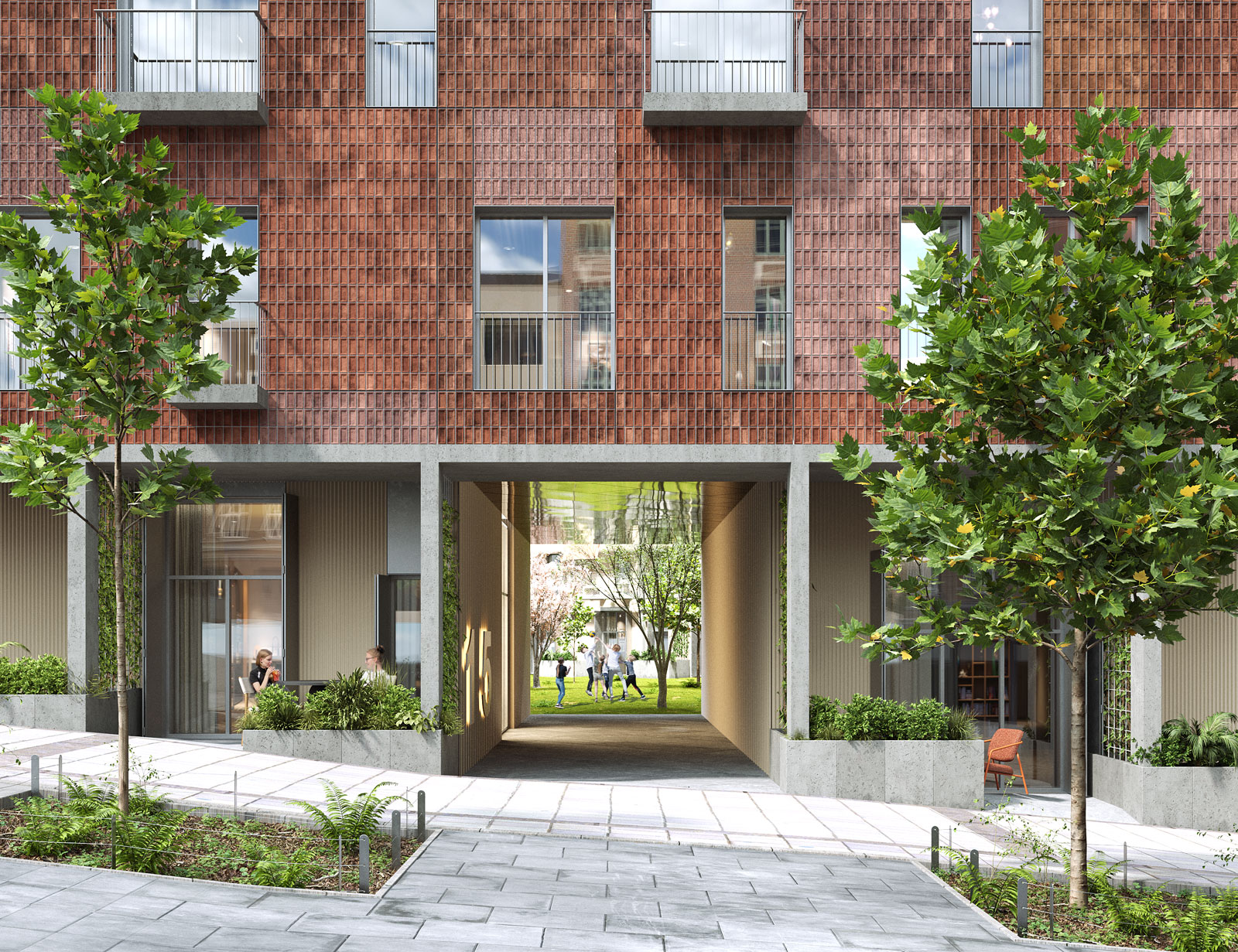243 Social Residences in Madrid
2nd Prize
Year 2024
Architects:
Diego Díaz Mosqueira
Gustavo Figueira Serrano
Álvaro Itarte Pérez
Alba Álvarez Vázquez
Jimena González Verdía
Renders:
Location:
Madrid, Spain
243 Social Residences in Tetuán, Madrid
The project for the construction of 243 rental housing units in the Tetuán district is conceived as an intervention seeking a deep integration with its physical and cultural surroundings. The proposal reinforces the character and identity of the neighborhood, known for its vibrant street life and strong community ties. The building adapts to the area’s steep topography, establishing connections with the materials and composition of the surrounding facades. This approach materializes in a stepped building that ensures street-level permeability and access to the interior courtyard, creating a seamless connection between public and private spaces.
The ground floor opens to the exterior, allowing pass-through entrances to the interior courtyard and promoting a housing typology that enlivens and humanizes the environment, making it safer and more welcoming. These features, in line with urban planning requirements and the real estate program, ensure a design that not only meets functional and architectural needs but also enriches community life and strengthens the neighborhood’s identity.
CONCEPTS
Street Level
The permeable ground floor opens toward the street, creating a safe and dynamic environment that fosters social interaction and enhances the quality of public spaces.
Park
The topographical continuity integrates with the surroundings, creating a climate refuge and accessible space. This interior park becomes an essential element for residents’ well-being and a green lung for the neighborhood.
Cores and Parking
The optimization of access and circulation within the building facilitates connectivity between different areas. The parking structure, adapted to the terrain’s topography, ensures efficient integration and rational use of space.
Industrialization
The building’s structure is simplified and made more flexible through the use of industrialized construction systems. This allows for faster and more efficient execution while maintaining high quality standards.
Facades
The exterior facade, constructed with prefabricated concrete panels finished with recycled brick, visually integrates with the facades of surrounding buildings. The interior facade, facing the park, opens with a perimeter gallery offering solar protection, improving thermal comfort.
HOUSING TYPES
The proposed housing typologies combine through units and single-aspect units, offering spatial variety that meets different ventilation and lighting needs. The layout of the homes is clear and rational, with wet areas (kitchens and bathrooms) oriented inward to optimize installations, freeing the facades for living and resting spaces (living rooms and bedrooms).
INTERACTION WITH THE ENVIRONMENT
The ground-floor homes, open to both the street and the interior garden, foster a more direct interaction between private spaces and the urban environment. This design promotes connection among residents and their neighbors, creating a more friendly and participatory atmosphere. By eliminating physical barriers between the housing and the exterior, spontaneous socialization is encouraged, promoting everyday encounters that strengthen neighborly relationships.
The Interior Garden
This green garden acts as a natural lung, improving residents’ quality of life by providing freshness and clean air. Additionally, it serves as a catalyst for social relationships among neighbors, creating a communal space that enhances interaction and collective well-being.
The project not only addresses the functional and architectural needs of housing but also enriches community life, promoting harmonious integration with the Tetuán neighborhood. By combining tradition and innovation, the design strikes a balance between public and private, fostering sustainability, efficiency, and community participation. This project redefines the concept of social housing, creating a space that enhances quality of life and strengthens the neighborhood’s social fabric.




