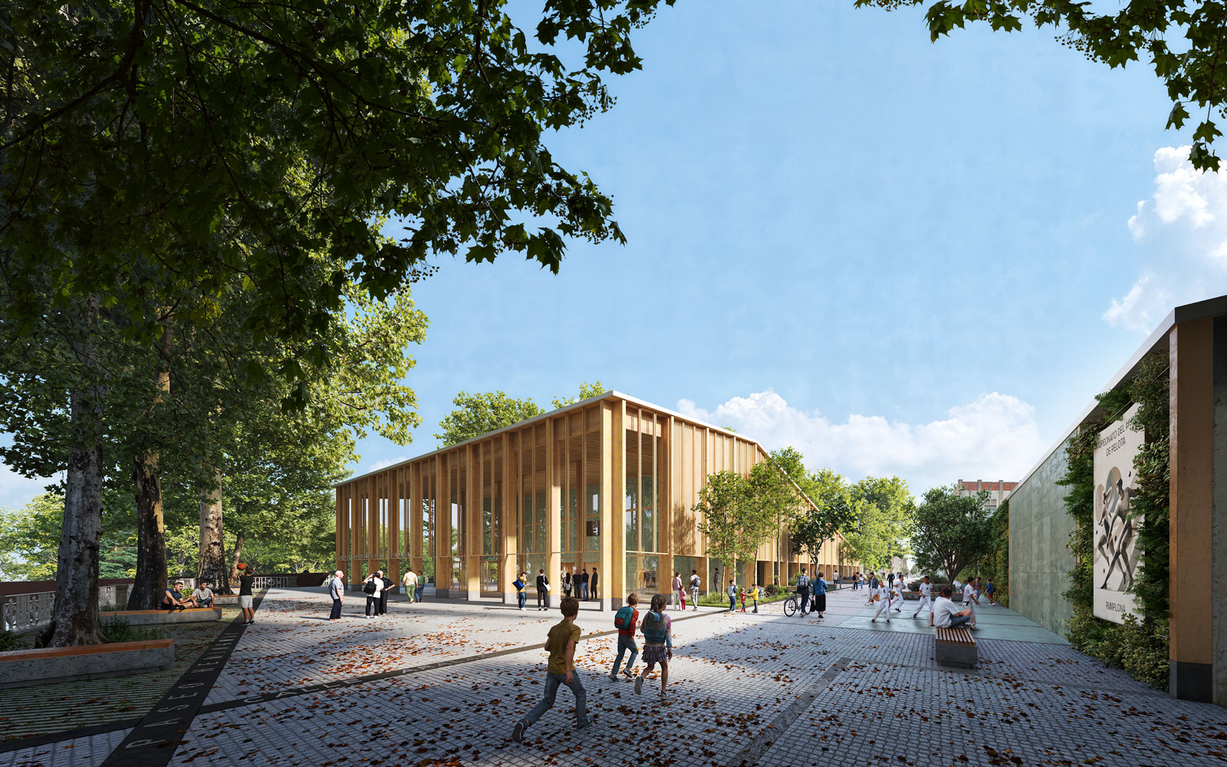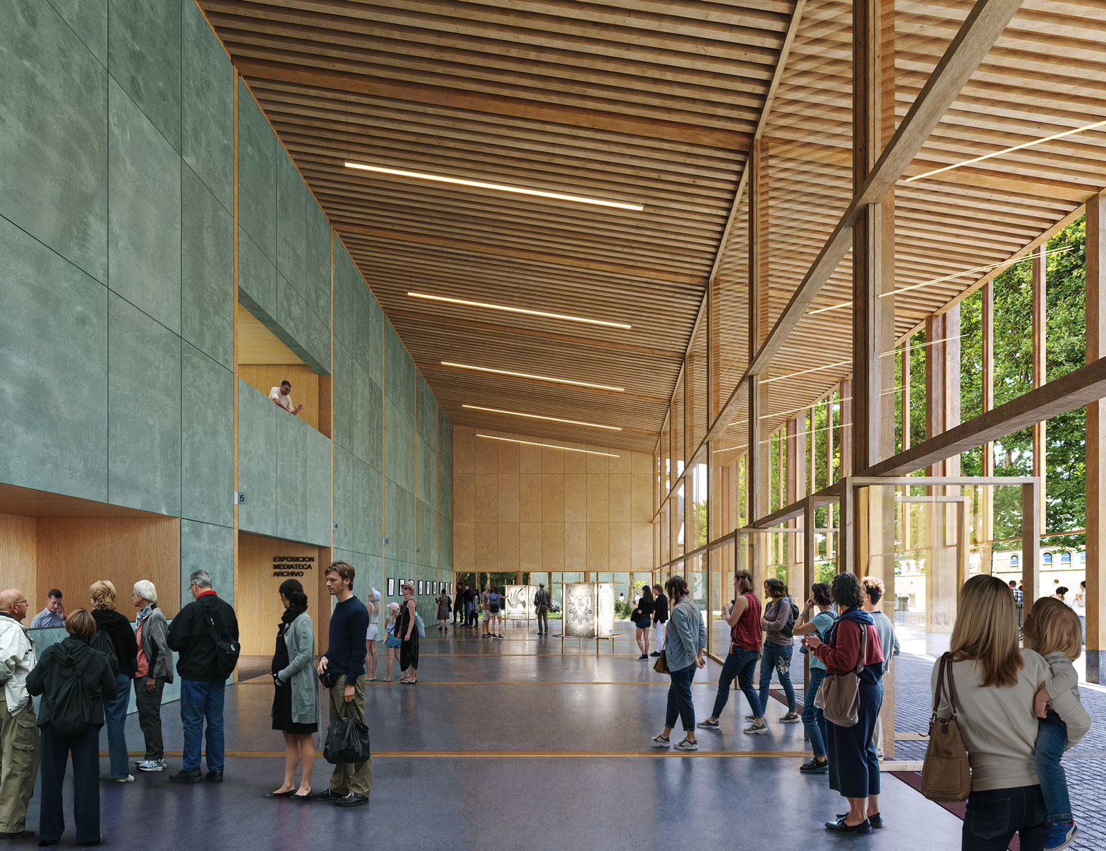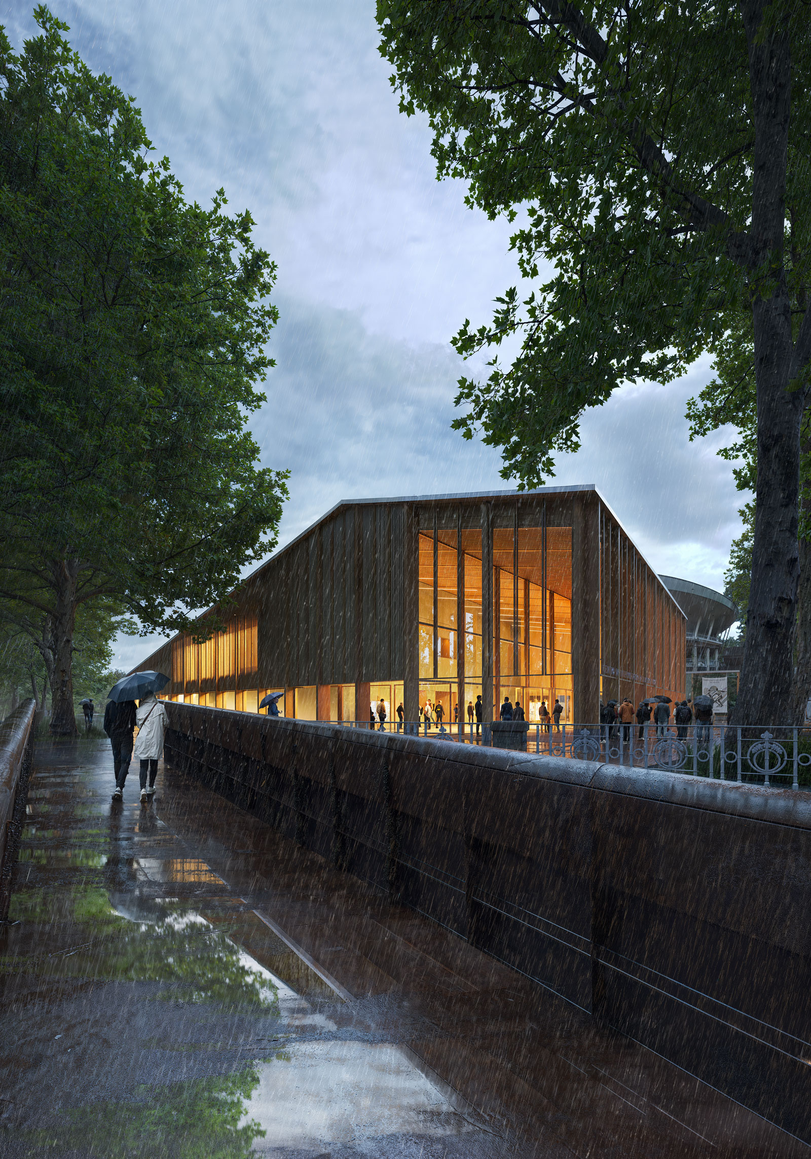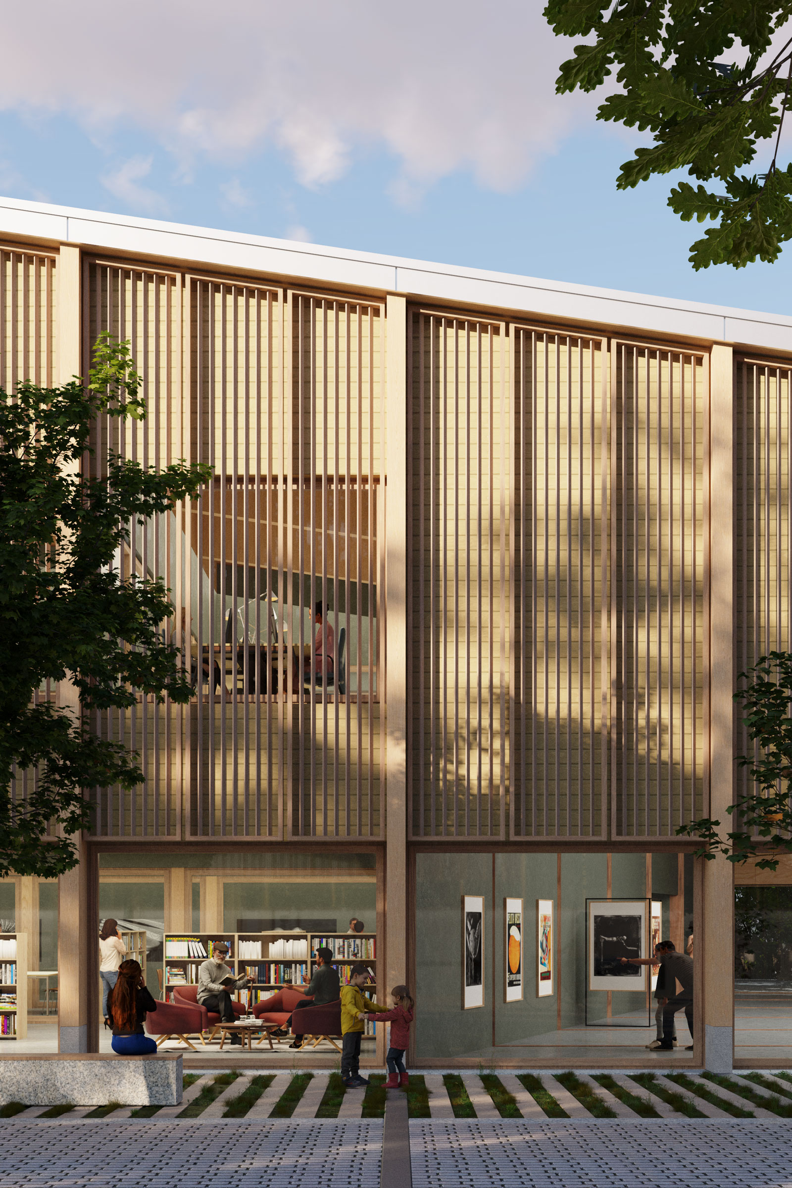Basque Pelota Interpretation Center
Year 2024
Architects:
Diego Díaz Mosqueira
Gustavo Figueira Serrano
Álvaro Itarte Pérez
Alba Álvarez Vázquez
Jimena González Verdía
Renders:
Location:
Pamplona, Spain
Basque Pelota Interpretation Center
The project for the Basque Pelota Interpretation Center and its surroundings is conceived as a comprehensive intervention that celebrates the culture, sport, and heritage of Pamplona. With a strategic approach, it aims to consolidate and connect existing cultural and urban elements, such as the Frontón Labrit, the Hemingway Promenade, and the historic bastions, while promoting citizen participation and sustainability. This space aspires to be not only a new architectural landmark but also a place of gathering, learning, and dialogue that integrates tradition and modernity.
The Frontón
The essence of the frontón lies in its simplicity and functionality. A frontal wall defining the game and a protective roof are enough to create an intimate and welcoming space, specifically designed for the practice of Basque pelota. This architectural simplicity and its ability to generate a direct connection between the space and its users inspire the entire proposal. The new Interpretation Center adopts this basic idea and amplifies it, turning it into a contemporary symbol of Basque cultural heritage.
Reinterpretation
The design of the Center is an architectural reinterpretation of the frontón. Two large parallel walls define the main volume, while a surrounding roof connects the spaces, evoking the atmosphere of this traditional sports venue. This metaphorical gesture transforms the essence of the frontón into a modern architectural language that respects tradition while introducing an innovative and distinctive character.
Program
The building is organized into two well-defined levels:
– Ground floor: This level houses the most open and public spaces, including a multipurpose area for exhibitions, a media library, and research zones. It is designed to accommodate multiple uses, fostering cultural and educational activities.
– Upper floor: Dedicated to the Basque Pelota Federations, it includes offices and administrative areas, strengthening the building’s role as a hub for the management and promotion of this sport.
The design aims to maximize functionality and flexibility, allowing the building to evolve according to the needs of the community and its users.
Visual Connections
The Center establishes a visual dialogue with its immediate surroundings, particularly with the Frontón Labrit and the Hemingway Promenade. The building’s large windows and architectural lines are designed to frame significant views and strengthen its connection with the urban context. This visual interaction not only situates the building in its place but also reinforces the relationship between tradition and contemporaneity, providing a tangible link between the new structure and its historical setting.
The City Wall
The building’s location responds sensitively to the archaeological context of the area. It is strategically positioned to respect the potential buried remains of Pamplona’s ancient city wall, facilitating careful foundation work and allowing for the possibility of incorporating a basement if necessary. This approach underscores respect for heritage and ensures that the architectural intervention integrates harmoniously into the city’s historic fabric.
Participation and Flexibility
Citizen participation is a key pillar of the project. The building’s ground floor is designed as a versatile and adaptable space, intended to respond to the evolving demands of the local community. Through collaborative processes, the co-creation of public spaces is encouraged, ensuring that the Center reflects the aspirations and needs of its citizens. This inclusive approach fosters a sense of belonging and commitment to the urban environment.
The project for the Interpretation Center and its surroundings is not just an architectural work; it is an exercise in cultural and urban revaluation. By combining tradition and innovation, it connects Pamplona with its rich heritage, from the San Fermín festivities to the sport of Basque pelota. Through its design, it promotes sustainable mobility, cultural dialogue, and social interaction, creating a space that celebrates the city’s identity while looking toward the future.
With this intervention, the urban landscape is revitalized, consolidating a cultural node that strengthens the connection between citizens and their history. The Interpretation Center stands as a contemporary symbol of Pamplona’s collective memory, an invitation to engage with its past, present, and future.




