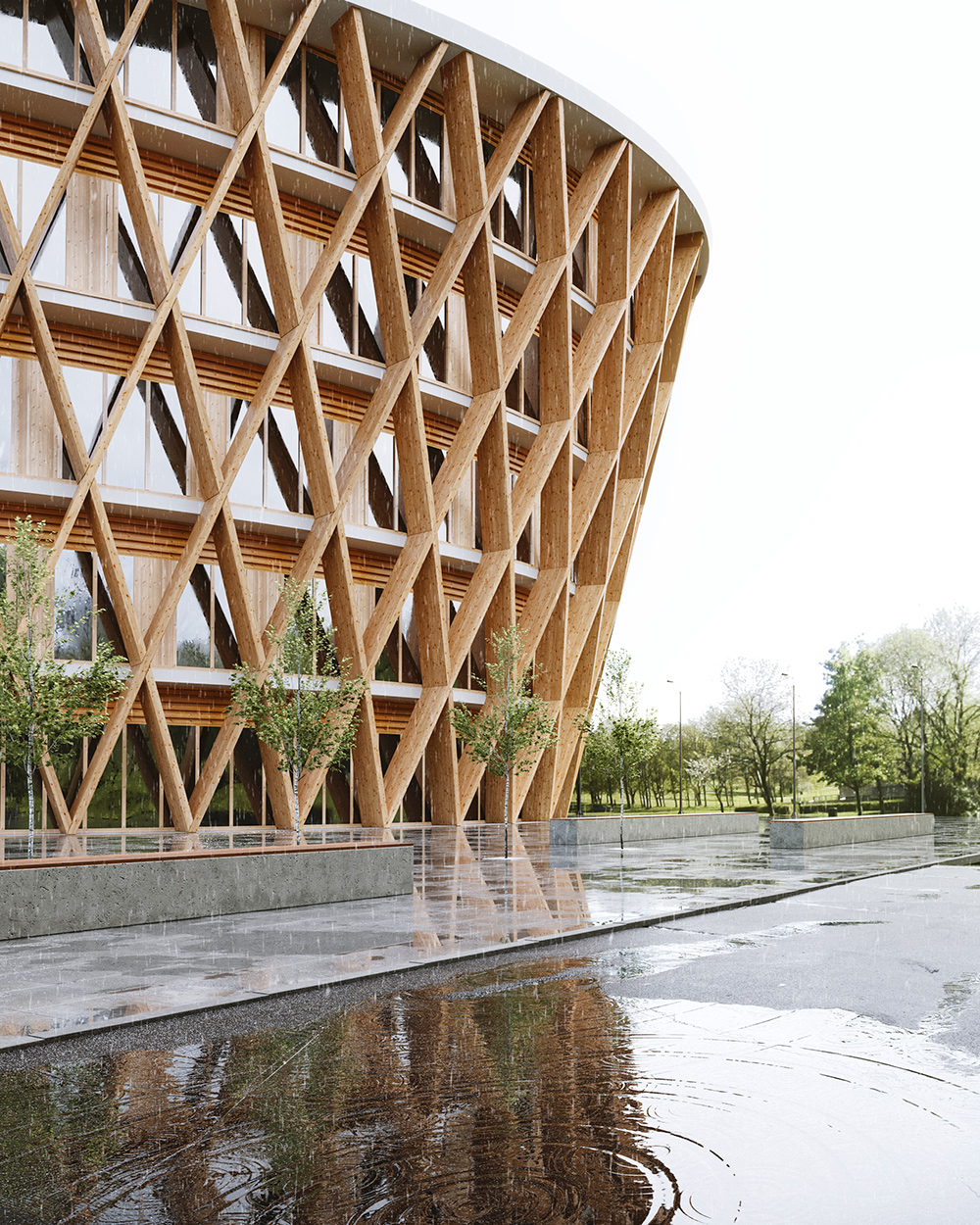CITIC. ICT Research centre
Competition
“HONORABLE MENTION”
Year 2021
Architects:
Diego Díaz Mosqueira
Gustavo Figueira Serrano
Renders:
Location:
A Coruña, España
CITIC. Center for Research in Information and Communication Technologies
The presented project is an ambitious plan focused on constructing and developing an iconic building for the City of ICT. This project is intrinsically linked to the goals of the UN’s 2030 Agenda, employing sustainable construction techniques and energy-saving measures, promoting sustainable development and technological innovation, and placing a strong emphasis on gender equality and the social inclusion of its future users. The project is envisioned to not only be a center of innovation but also a model of green and equitable construction, adaptable to future needs and committed to the environment and society.
Tradition and Innovation
The project aims to be a landmark in the landscape of the City of ICT, representing modernity and sustainability through its architecture. Flexibility is one of the key points, with open spaces that adapt to future needs, centered around an atrium that houses meeting rooms, rest and relaxation areas, and meeting points that can be used for work. The architectural design emphasizes both tradition and modernity, blending the old with the new to create a space that is both functional and aesthetically pleasing. The use of natural materials and open, airy spaces reflects a commitment to creating a healthy, productive environment for all users.
Sustainable Construction Strategies
The use of wooden construction systems represents a commitment to innovation, combining traditional methods with advanced technology. This choice supports several key objectives:
Promotes Local Employment and Craftsmanship: By using locally sourced wood and traditional building methods, the project supports the local economy and preserves traditional skills. This approach also fosters a sense of community and pride in the local workforce.
Protects Forests: The project promotes sustainable management of Galician forests, ensuring that the wood used is sourced responsibly. This not only protects the environment but also ensures a steady supply of high-quality materials for future projects.
Reduces Carbon Footprint: Wood is a carbon sink, capturing CO2 during its growth and storing it throughout the building’s life. This significantly reduces the building’s overall carbon footprint, making it a more environmentally friendly option compared to conventional construction materials.
Optimizes Time and Budget: Wooden construction allows for a faster and more efficient building process, reducing both time and costs. This makes it a viable option for large-scale projects that need to be completed within tight deadlines and budgets.
Passive and Active Strategies
The project combines passive and active strategies to achieve a building with nearly zero or negative energy consumption. This approach ensures that the building is not only sustainable but also efficient and cost-effective to operate:
Passive Strategies: These include a hermetic envelope to eliminate unwanted air infiltration and losses, and a central courtyard that functions as a natural chimney for ventilation. By optimizing the building’s design and orientation, these strategies minimize the need for artificial heating and cooling, reducing energy consumption and costs.
Active Strategies: These involve the use of advanced technologies to further enhance the building’s energy efficiency. This includes heat recovery systems, geothermal wells, and roofs with photovoltaic panels to produce renewable energy. By integrating these technologies, the building can generate its own energy, reducing reliance on external power sources and lowering overall energy costs.
Future Expansion
The design contemplates the possibility of expansion through two strategies, ensuring that the building can grow and adapt to future needs:
Incorporation of Central Space: Part of the central space can be adapted to work areas, allowing the building to accommodate more users and activities without requiring major structural changes. This flexibility ensures that the building can continue to meet the needs of its users as they evolve.
Construction of a Second Phase: A second adjacent phase can be managed in conjunction with the existing building. This allows for seamless expansion, ensuring that the building can grow in a controlled and sustainable manner.
Sustainability and Water Management
Sustainability is a core principle of the project, and this is reflected in its approach to both CO2 reduction and water management:
CO2 Reduction: The use of local wood products significantly contributes to CO2 reduction both during construction and throughout the building’s life. This not only helps to combat climate change but also supports local industries and reduces the building’s overall environmental impact.
Water Management: The project includes systems for water infiltration through permeable surfaces, aiding in the sustainable management of water resources. By capturing and reusing rainwater, the building reduces its reliance on external water sources and minimizes its impact on local water systems.
The City of ICT project is an example of how architectural innovation can go hand in hand with sustainability and social inclusion. By fulfilling the Sustainable Development Goals of the 2030 Agenda, this building will not only be a center for technological innovation but also a model of green and equitable construction, adaptable to future needs and committed to the environment and society. This holistic approach ensures that the project will have a lasting positive impact, benefiting both current and future generations.






